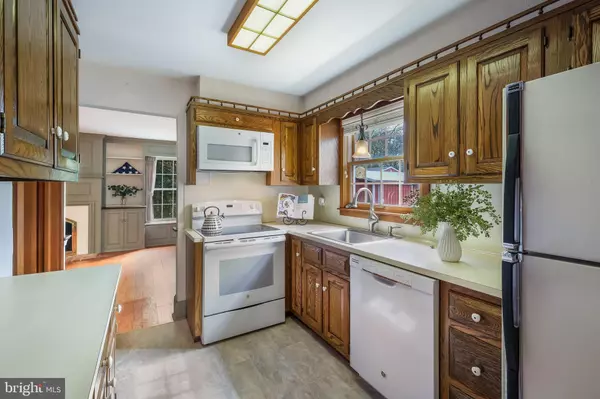$375,000
$389,900
3.8%For more information regarding the value of a property, please contact us for a free consultation.
3 Beds
3 Baths
2,384 SqFt
SOLD DATE : 03/12/2020
Key Details
Sold Price $375,000
Property Type Single Family Home
Sub Type Detached
Listing Status Sold
Purchase Type For Sale
Square Footage 2,384 sqft
Price per Sqft $157
Subdivision None Available
MLS Listing ID PAMC626830
Sold Date 03/12/20
Style Cape Cod
Bedrooms 3
Full Baths 2
Half Baths 1
HOA Y/N N
Abv Grd Liv Area 2,384
Originating Board BRIGHT
Year Built 1978
Annual Tax Amount $7,730
Tax Year 2020
Lot Size 2.760 Acres
Acres 2.76
Lot Dimensions 215.00 x 0.00
Property Description
Attention hobbyists and those who seek extra spaces! The possibilities are endless at this 2.7 acre parcel tucked away down a private driveway with detached extra buildings for infinite enjoyment. This cape home includes great character details throughout including wide trim at floors, doorways & windows, wood interior doors with decorative black iron details, and beamed ceilings. The most commonly used entrance is now at the rear of the home, which enters into a gracious room that has many options for use - foyer, dining room, sitting room, etc. A large family room on the side of the house can accommodate many for entertaining. The kitchen has space for all the needed appliances plus cabinets for storage. Through the kitchen awaits the living room with an impressive wall of built in cabinets and shelving, wood fireplace, two window seats with storage, and random width wood floors. The main bedroom suite is on the first floor and includes a full bathroom and walk in closet. Central air on first floor. Upstairs hosts two more bedrooms and a hall bathroom. Both bedrooms have multiple closet areas and enough space for furniture and recreation. The basement has a half bathroom and finished spaces, plus an egress door to the parking area. A sizable detached two car garage allows for additional storage space. The detached red building includes a finished area for FUN -- perhaps your art zone, play space, private gym, music room, craft room -- two half bathrooms, and electric heat. A barn door on the side of this building offers storage space (was once a stable). The white building has a 14 foot high door and is a SECOND FUN ZONE, includes oil heat. House is wired for a portable generator. An amazing opportunity for the next owner of this unique and exciting property!
Location
State PA
County Montgomery
Area Salford Twp (10644)
Zoning R90
Rooms
Other Rooms Living Room, Dining Room, Primary Bedroom, Bedroom 2, Bedroom 3, Kitchen, Family Room, Basement
Basement Full
Main Level Bedrooms 1
Interior
Interior Features Dining Area, Wood Floors, Built-Ins, Carpet, Exposed Beams, Primary Bath(s), Skylight(s), Stall Shower, Store/Office
Heating Hot Water
Cooling Central A/C
Fireplaces Number 1
Fireplaces Type Brick, Stone
Fireplace Y
Heat Source Oil
Laundry Main Floor
Exterior
Parking Features Garage - Front Entry, Oversized
Garage Spaces 10.0
Water Access N
Accessibility None
Total Parking Spaces 10
Garage Y
Building
Story 1.5
Sewer On Site Septic
Water Well
Architectural Style Cape Cod
Level or Stories 1.5
Additional Building Above Grade, Below Grade
New Construction N
Schools
Elementary Schools Salford Hills
Middle Schools Indian Crest
High Schools Souderton Area Senior
School District Souderton Area
Others
Senior Community No
Tax ID 44-00-01273-006
Ownership Fee Simple
SqFt Source Estimated
Special Listing Condition Standard
Read Less Info
Want to know what your home might be worth? Contact us for a FREE valuation!

Our team is ready to help you sell your home for the highest possible price ASAP

Bought with Joseph G Dougherty • BHHS Fox & Roach-Jenkintown
"My job is to find and attract mastery-based agents to the office, protect the culture, and make sure everyone is happy! "
14291 Park Meadow Drive Suite 500, Chantilly, VA, 20151






