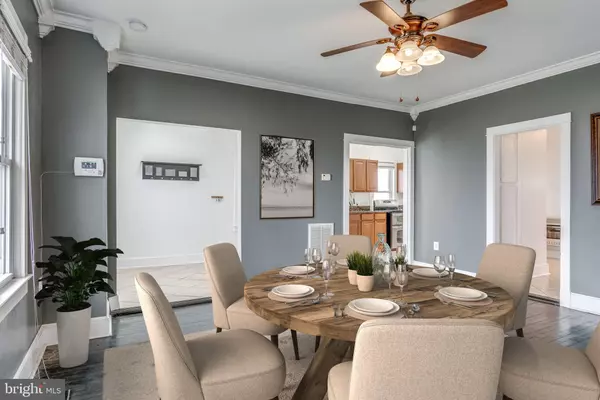$325,000
$325,000
For more information regarding the value of a property, please contact us for a free consultation.
3 Beds
2 Baths
1,884 SqFt
SOLD DATE : 03/12/2020
Key Details
Sold Price $325,000
Property Type Single Family Home
Sub Type Detached
Listing Status Sold
Purchase Type For Sale
Square Footage 1,884 sqft
Price per Sqft $172
Subdivision Rolling Meadows
MLS Listing ID VAST217862
Sold Date 03/12/20
Style Farmhouse/National Folk
Bedrooms 3
Full Baths 2
HOA Y/N N
Abv Grd Liv Area 1,884
Originating Board BRIGHT
Year Built 1940
Annual Tax Amount $3,179
Tax Year 2019
Lot Size 3.393 Acres
Acres 3.39
Property Description
Stunning Farmhouse situated on over 3 flat acres in Stafford! This home boasts hardwood floors, beautiful trim and moldings, and recessed lighting in the family room and dining room. Updated kitchen with breakfast area, featuring ceramic tile floors, granite countertops, and stainless steel appliances. Main level office is perfect for telecommuting, or can be used as main level bedroom with full bathroom! Upper level offers 3 spacious bedrooms and full bathroom with wainscotting and gorgeous clawfoot tub. Enjoy the views from the charming front porch! Large barn and shed with electric! Minutes from shopping, entertainment, schools, and major commuter routes!
Location
State VA
County Stafford
Zoning A1
Rooms
Other Rooms Dining Room, Primary Bedroom, Bedroom 2, Bedroom 3, Kitchen, Family Room, Laundry, Office, Primary Bathroom, Full Bath
Interior
Interior Features Kitchen - Table Space, Carpet, Recessed Lighting, Crown Moldings, Water Treat System, Window Treatments, Ceiling Fan(s), Wood Floors, Upgraded Countertops, Breakfast Area, Wainscotting
Hot Water Electric
Heating Forced Air
Cooling Ceiling Fan(s), Central A/C
Flooring Hardwood, Carpet, Ceramic Tile
Equipment Dryer, Washer, Dishwasher, Refrigerator, Stainless Steel Appliances, Oven/Range - Gas
Appliance Dryer, Washer, Dishwasher, Refrigerator, Stainless Steel Appliances, Oven/Range - Gas
Heat Source Propane - Owned
Laundry Main Floor
Exterior
Exterior Feature Porch(es), Patio(s)
Garage Spaces 2.0
Carport Spaces 2
Water Access N
Roof Type Shingle,Composite
Accessibility None
Porch Porch(es), Patio(s)
Total Parking Spaces 2
Garage N
Building
Story 2
Sewer Septic Exists, Septic = # of BR
Water Private, Well
Architectural Style Farmhouse/National Folk
Level or Stories 2
Additional Building Above Grade, Below Grade
Structure Type 9'+ Ceilings
New Construction N
Schools
Elementary Schools Margaret Brent
Middle Schools Rodney Thompson
High Schools Mountain View
School District Stafford County Public Schools
Others
Senior Community No
Tax ID 28-K- - -8
Ownership Fee Simple
SqFt Source Estimated
Security Features Electric Alarm
Special Listing Condition Standard
Read Less Info
Want to know what your home might be worth? Contact us for a FREE valuation!

Our team is ready to help you sell your home for the highest possible price ASAP

Bought with Lisa M Rammacher • Berkshire Hathaway HomeServices PenFed Realty

"My job is to find and attract mastery-based agents to the office, protect the culture, and make sure everyone is happy! "
14291 Park Meadow Drive Suite 500, Chantilly, VA, 20151






