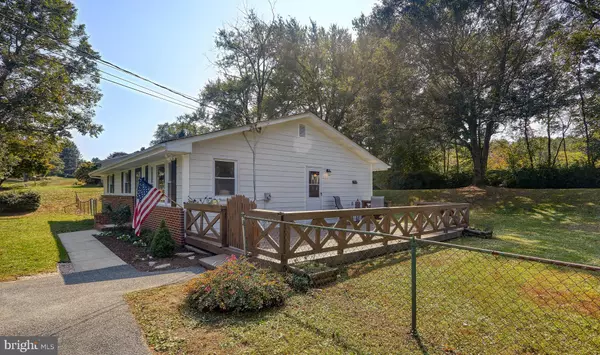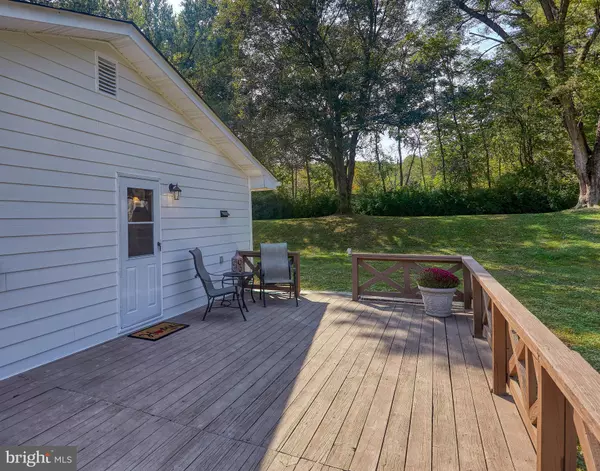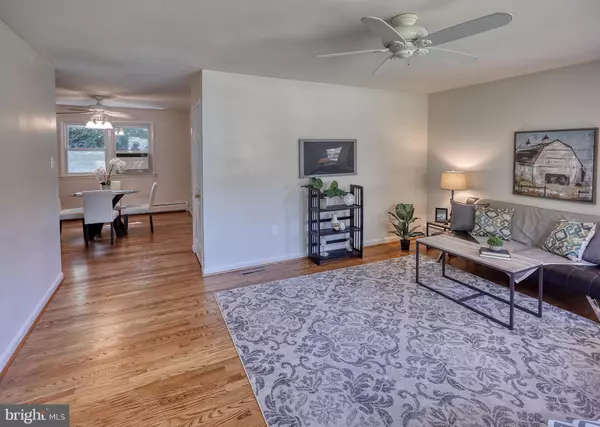$280,000
$299,900
6.6%For more information regarding the value of a property, please contact us for a free consultation.
3 Beds
1 Bath
1,176 SqFt
SOLD DATE : 03/05/2020
Key Details
Sold Price $280,000
Property Type Single Family Home
Sub Type Detached
Listing Status Sold
Purchase Type For Sale
Square Footage 1,176 sqft
Price per Sqft $238
Subdivision None Available
MLS Listing ID MDCR192234
Sold Date 03/05/20
Style Ranch/Rambler
Bedrooms 3
Full Baths 1
HOA Y/N N
Abv Grd Liv Area 1,176
Originating Board BRIGHT
Year Built 1966
Annual Tax Amount $2,463
Tax Year 2018
Lot Size 0.514 Acres
Acres 0.51
Property Description
Charming single-family home in Eldersburg for a fantastic new price - sellers loss, YOUR gain. Don't miss your chance, it is the only one like it! The stunning original hardwood floors are newly refinished and cover almost the entire main level. The windows were upgraded to energy-efficient double pane models within the last 5 years, and flood the home with natural light. The 30 year architectural shingled roof and low maintenance siding are brand-new! The half acre lot was professionally regraded, is fully fenced in, and offers so much room to roam, relax, or garden. Combined with the huge side deck that connects right to the kitchen, it is also a great space for entertaining year-round. The walk-up basement is a 1,100+ square feet clean blank slate, that was professionally waterproofed for your benefit & peace of mind, and is just waiting to be (re)finished and infused with your personal style. There's a wood stove installed already for chilly, but cozy winter eves coming real soon! This could become the rec room of your dreams! This charming rambler is very close to Liberty Reservoir, local hot-spots such as Oscar's Alehouse and Kismet Cafe, and in an excellent school district to boot. Eligible for 100% financing! No HOA! Come take a look and fall in love with this charming rambler in the lovely Liberty Lake community of Eldersburg.
Location
State MD
County Carroll
Zoning RESIDENTIAL
Rooms
Other Rooms Living Room, Dining Room, Bedroom 2, Bedroom 3, Kitchen, Basement, Bedroom 1, Full Bath
Basement Other, Interior Access, Rear Entrance, Space For Rooms, Unfinished
Main Level Bedrooms 3
Interior
Interior Features Ceiling Fan(s), Floor Plan - Traditional, Kitchen - Eat-In, Wood Floors, Wood Stove
Hot Water Electric
Heating Forced Air
Cooling Ceiling Fan(s), Window Unit(s)
Flooring Hardwood
Fireplaces Number 1
Equipment Cooktop, Dryer, Freezer, Dishwasher, Washer, Refrigerator, Oven - Single
Furnishings No
Fireplace N
Window Features Double Pane
Appliance Cooktop, Dryer, Freezer, Dishwasher, Washer, Refrigerator, Oven - Single
Heat Source Oil
Laundry Basement
Exterior
Exterior Feature Deck(s)
Garage Spaces 4.0
Fence Chain Link, Fully
Water Access N
View Garden/Lawn
Roof Type Architectural Shingle
Accessibility None
Porch Deck(s)
Total Parking Spaces 4
Garage N
Building
Lot Description Backs to Trees
Story 2
Sewer Community Septic Tank, Private Septic Tank
Water Public
Architectural Style Ranch/Rambler
Level or Stories 2
Additional Building Above Grade, Below Grade
New Construction N
Schools
Elementary Schools Freedom District
Middle Schools Oklahoma Rd
High Schools Liberty
School District Carroll County Public Schools
Others
Pets Allowed Y
Senior Community No
Tax ID 0705005493
Ownership Fee Simple
SqFt Source Assessor
Acceptable Financing Cash, Conventional, FHA, VA, USDA
Horse Property N
Listing Terms Cash, Conventional, FHA, VA, USDA
Financing Cash,Conventional,FHA,VA,USDA
Special Listing Condition Standard
Pets Allowed No Pet Restrictions
Read Less Info
Want to know what your home might be worth? Contact us for a FREE valuation!

Our team is ready to help you sell your home for the highest possible price ASAP

Bought with Karen L Donaldson • RE/MAX Advantage Realty
"My job is to find and attract mastery-based agents to the office, protect the culture, and make sure everyone is happy! "
14291 Park Meadow Drive Suite 500, Chantilly, VA, 20151






