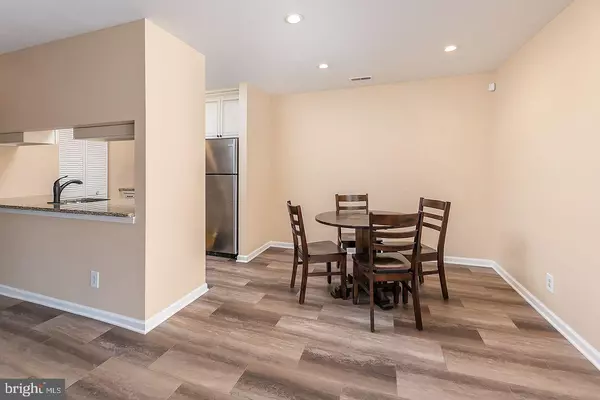$160,000
$159,900
0.1%For more information regarding the value of a property, please contact us for a free consultation.
2 Beds
2 Baths
1,140 SqFt
SOLD DATE : 03/04/2020
Key Details
Sold Price $160,000
Property Type Condo
Sub Type Condo/Co-op
Listing Status Sold
Purchase Type For Sale
Square Footage 1,140 sqft
Price per Sqft $140
Subdivision The Woods I I
MLS Listing ID NJCD385384
Sold Date 03/04/20
Style Unit/Flat
Bedrooms 2
Full Baths 2
Condo Fees $216/mo
HOA Y/N N
Abv Grd Liv Area 1,140
Originating Board BRIGHT
Year Built 1986
Annual Tax Amount $5,275
Tax Year 2018
Lot Dimensions 0.00 x 0.00
Property Description
Welcome to this beautifully updated 2nd floor condo in sought after Woods II community in Cherry Hill. This unit is ready for it's new owner to move right in. The open floor plan features a great room with cathedral ceiling, sky lights, wood burning fireplace and door to balcony deck. The kitchen has custom cabinetry, granite counter tops and stainless steel appliances and is open to both the living room and dining area. The 2 good sized bedrooms share (enter from main bedroom or hall) the large custom tiled bath with vanity, large glass enclosed shower and soaking tub. The laundry/utility room complete this level. The loft has endless possibilities with it's large closet and full bath with glass enclosed custom tiled shower. Can be used as 3rd bedroom/office you name it! Some of the many updates include, newer windows, patio door, flooring, (new carpet on stairs and loft 1/2020), kitchen, bathrooms, recessed lighting. There is plenty of closet and storage space too! Close proximity to all major highways, Cherry Hill's award winning schools, parks and shopping.
Location
State NJ
County Camden
Area Cherry Hill Twp (20409)
Zoning RESIDENTIAL
Rooms
Other Rooms Living Room, Dining Room, Bedroom 2, Kitchen, Bedroom 1, Laundry, Loft, Bathroom 1, Bathroom 2
Main Level Bedrooms 2
Interior
Interior Features Ceiling Fan(s), Floor Plan - Open, Recessed Lighting, Skylight(s), Soaking Tub, Stall Shower, Upgraded Countertops, Window Treatments
Heating Forced Air
Cooling Central A/C
Fireplaces Number 1
Fireplaces Type Wood
Equipment Built-In Microwave, Dishwasher, Disposal, Dryer, Oven/Range - Electric, Refrigerator, Stainless Steel Appliances, Washer
Fireplace Y
Appliance Built-In Microwave, Dishwasher, Disposal, Dryer, Oven/Range - Electric, Refrigerator, Stainless Steel Appliances, Washer
Heat Source Natural Gas
Exterior
Amenities Available None
Water Access N
Accessibility None
Garage N
Building
Story 2
Unit Features Garden 1 - 4 Floors
Sewer Public Sewer
Water Public
Architectural Style Unit/Flat
Level or Stories 2
Additional Building Above Grade, Below Grade
New Construction N
Schools
School District Cherry Hill Township Public Schools
Others
HOA Fee Include Common Area Maintenance,Ext Bldg Maint,Lawn Maintenance,Snow Removal,Trash
Senior Community No
Tax ID 09-00520 04-00001-C1824
Ownership Condominium
Acceptable Financing Conventional, FHA, VA, Cash
Listing Terms Conventional, FHA, VA, Cash
Financing Conventional,FHA,VA,Cash
Special Listing Condition Standard
Read Less Info
Want to know what your home might be worth? Contact us for a FREE valuation!

Our team is ready to help you sell your home for the highest possible price ASAP

Bought with Nancy DiPinto • Connection Realtors

"My job is to find and attract mastery-based agents to the office, protect the culture, and make sure everyone is happy! "
14291 Park Meadow Drive Suite 500, Chantilly, VA, 20151






