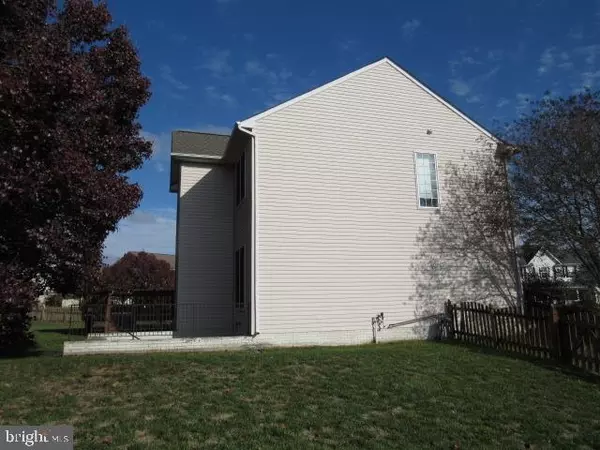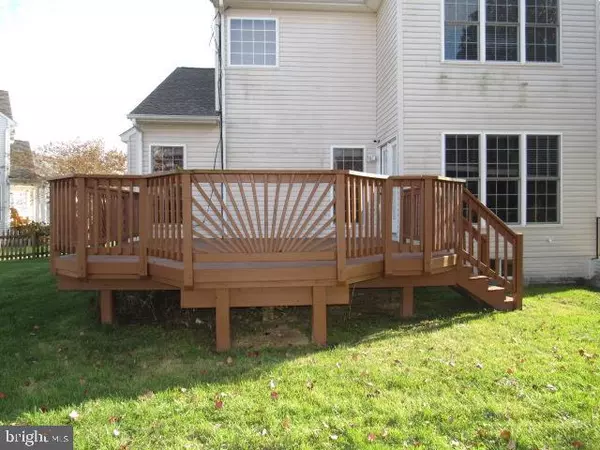$365,000
$350,000
4.3%For more information regarding the value of a property, please contact us for a free consultation.
4 Beds
4 Baths
3,074 SqFt
SOLD DATE : 02/28/2020
Key Details
Sold Price $365,000
Property Type Single Family Home
Sub Type Detached
Listing Status Sold
Purchase Type For Sale
Square Footage 3,074 sqft
Price per Sqft $118
Subdivision Stafford Lakes Village
MLS Listing ID VAST215844
Sold Date 02/28/20
Style Traditional
Bedrooms 4
Full Baths 3
Half Baths 1
HOA Fees $62/qua
HOA Y/N Y
Abv Grd Liv Area 2,336
Originating Board BRIGHT
Year Built 2004
Annual Tax Amount $3,275
Tax Year 2018
Lot Size 0.339 Acres
Acres 0.34
Property Description
OFFER ACCEPTED. DOM wrong due to process. Multiple Offers previously received. This beautiful 3-level colonial home with 4 bedrooms, 3.5 baths and a 2-car garage situated at the end of a cul-de-sac. There is a huge kitchen with 42-inch cabinets, stainless steel appliances, table space and the door leading to the huge deck. The kitchen overlooks the family room with a stone gas fireplace. There are hardwood floors throughout the main level. There is also a separate dining room with crown molding and chair rail and living room. The upper level has the 4 large bedrooms and 2-full bathrooms. The huge master bedroom has a walk-in closet and a master bedroom with a double vanity, 2-person soaking tub and a separate shower. The other 3 bedrooms are very spacious. The laundry level is upstairs. The walkout basement has double wide stairs. The basement has a Rec. room with a wet bar, library and a media room. There is a large deck and a huge fenced back yard with a lawn sprinkler system. See attachment for PAS requirements and WFHM offer submittal information in MLS document section.
Location
State VA
County Stafford
Zoning R1
Rooms
Other Rooms Living Room, Dining Room, Primary Bedroom, Bedroom 2, Bedroom 3, Bedroom 4, Kitchen, Game Room, Family Room, Foyer, Study, Laundry, Other, Storage Room, Bathroom 2, Primary Bathroom
Basement Full, Fully Finished, Outside Entrance, Sump Pump, Walkout Stairs
Interior
Interior Features Attic, Bar, Built-Ins, Carpet, Chair Railings, Crown Moldings, Curved Staircase, Dining Area, Family Room Off Kitchen, Floor Plan - Open, Formal/Separate Dining Room, Kitchen - Island, Kitchen - Gourmet, Kitchen - Table Space, Primary Bath(s), Recessed Lighting, Wet/Dry Bar, Walk-in Closet(s), Tub Shower, Soaking Tub, Stall Shower, Upgraded Countertops, Other
Hot Water Natural Gas
Cooling Central A/C
Flooring Carpet, Hardwood
Fireplaces Number 1
Fireplaces Type Gas/Propane
Equipment Built-In Microwave, Dishwasher, Disposal, Exhaust Fan, Icemaker, Oven - Self Cleaning, Refrigerator, Stainless Steel Appliances
Fireplace Y
Window Features Double Pane,Screens
Appliance Built-In Microwave, Dishwasher, Disposal, Exhaust Fan, Icemaker, Oven - Self Cleaning, Refrigerator, Stainless Steel Appliances
Heat Source Natural Gas
Laundry Hookup, Upper Floor
Exterior
Exterior Feature Deck(s), Porch(es)
Parking Features Garage - Front Entry
Garage Spaces 2.0
Fence Picket
Utilities Available Cable TV Available
Amenities Available Tot Lots/Playground, Basketball Courts, Bike Trail, Common Grounds, Jog/Walk Path, Pool - Outdoor, Tennis Courts
Water Access N
View Trees/Woods
Roof Type Asphalt
Accessibility 36\"+ wide Halls
Porch Deck(s), Porch(es)
Attached Garage 2
Total Parking Spaces 2
Garage Y
Building
Lot Description Cul-de-sac
Story 3+
Sewer Public Sewer
Water Public
Architectural Style Traditional
Level or Stories 3+
Additional Building Above Grade, Below Grade
Structure Type Dry Wall,2 Story Ceilings
New Construction N
Schools
Elementary Schools Rocky Run
Middle Schools T. Benton Gayle
High Schools Colonial Forge
School District Stafford County Public Schools
Others
Senior Community No
Tax ID 44-R-9- -607
Ownership Fee Simple
SqFt Source Assessor
Special Listing Condition REO (Real Estate Owned)
Read Less Info
Want to know what your home might be worth? Contact us for a FREE valuation!

Our team is ready to help you sell your home for the highest possible price ASAP

Bought with Sheli R Schneider • Samson Properties

"My job is to find and attract mastery-based agents to the office, protect the culture, and make sure everyone is happy! "
14291 Park Meadow Drive Suite 500, Chantilly, VA, 20151






