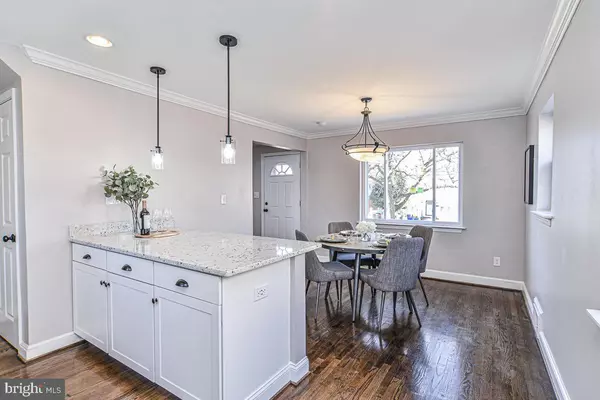$435,000
$425,000
2.4%For more information regarding the value of a property, please contact us for a free consultation.
4 Beds
2 Baths
1,792 SqFt
SOLD DATE : 02/13/2020
Key Details
Sold Price $435,000
Property Type Single Family Home
Sub Type Detached
Listing Status Sold
Purchase Type For Sale
Square Footage 1,792 sqft
Price per Sqft $242
Subdivision Cheverly
MLS Listing ID MDPG555746
Sold Date 02/13/20
Style Colonial
Bedrooms 4
Full Baths 2
HOA Y/N N
Abv Grd Liv Area 1,204
Originating Board BRIGHT
Year Built 1946
Annual Tax Amount $4,908
Tax Year 2019
Lot Size 7,500 Sqft
Acres 0.17
Property Description
Start 2020 with a fantastic, bight and airy new home, completely remodeled from top to bottom! Gorgeous, gleaming hardwood floors throughout main and upper level. Open concept kitchen and dining room with brand new white shaker cabinets, granite counter tops, new appliances, kitchen island with breakfast bar, and recessed lights. Spacious living room with wood burning fireplace overlooks brand deck and large, flat, super usable backyard. Upper level offer large master bedroom with and expanded closet, updated hall bath with on-trend retro tile, and two additional bedroom. In the lower level you'll find contemporary porcelain tile flooring, recessed lighting, an expansive recreation room, bright fourth bedroom, second full bath and utility room with ample storage and work space. Upgrade include new roof, window, HVAC, kitchen appliances, bath fixtures, flagstone front steps and stoop, and deck. This home is also a commuter's dream as it's located a quick 0.5 mile walk from the Cheverly Metro Station and the same distance from Rt 50 for easy access to DC and points east. There's nothing left for you to do except move in and enjoy the best of Cheverly!
Location
State MD
County Prince Georges
Zoning R55
Rooms
Other Rooms Living Room, Dining Room, Primary Bedroom, Bedroom 2, Bedroom 3, Bedroom 4, Kitchen, Recreation Room, Bathroom 2
Basement Full, Fully Finished, Connecting Stairway, Walkout Stairs, Windows
Interior
Interior Features Combination Kitchen/Dining, Crown Moldings, Floor Plan - Open, Kitchen - Gourmet, Kitchen - Island, Recessed Lighting, Wood Floors
Hot Water Natural Gas
Heating Forced Air
Cooling Central A/C
Flooring Hardwood, Ceramic Tile
Fireplaces Number 1
Fireplaces Type Brick, Mantel(s)
Equipment Dishwasher, Disposal, Dryer, Oven/Range - Gas, Refrigerator, Stainless Steel Appliances, Water Heater, Microwave
Fireplace Y
Window Features Double Hung,Double Pane,Screens,Vinyl Clad
Appliance Dishwasher, Disposal, Dryer, Oven/Range - Gas, Refrigerator, Stainless Steel Appliances, Water Heater, Microwave
Heat Source Natural Gas
Exterior
Exterior Feature Deck(s), Porch(es)
Garage Spaces 2.0
Water Access N
Roof Type Architectural Shingle
Accessibility None
Porch Deck(s), Porch(es)
Total Parking Spaces 2
Garage N
Building
Story 3+
Foundation Block
Sewer Public Sewer
Water Public
Architectural Style Colonial
Level or Stories 3+
Additional Building Above Grade, Below Grade
New Construction N
Schools
Elementary Schools Gladys Noon Spellman
Middle Schools G James Gholson
High Schools Bladensburg
School District Prince George'S County Public Schools
Others
Senior Community No
Tax ID 17020164558
Ownership Fee Simple
SqFt Source Assessor
Special Listing Condition Standard
Read Less Info
Want to know what your home might be worth? Contact us for a FREE valuation!

Our team is ready to help you sell your home for the highest possible price ASAP

Bought with Boris Miric • Fathom Realty MD, LLC
"My job is to find and attract mastery-based agents to the office, protect the culture, and make sure everyone is happy! "
14291 Park Meadow Drive Suite 500, Chantilly, VA, 20151






