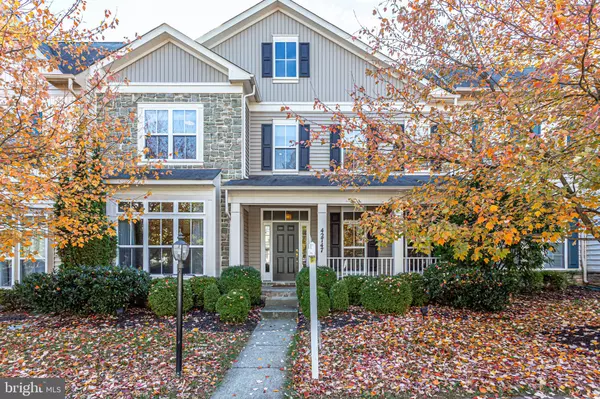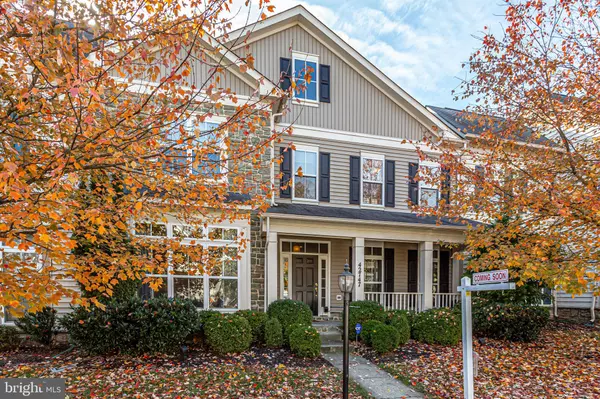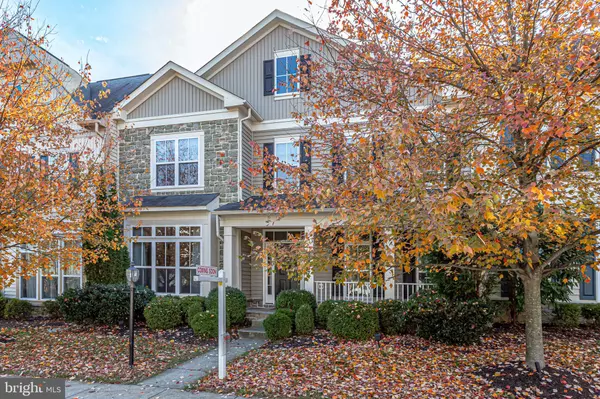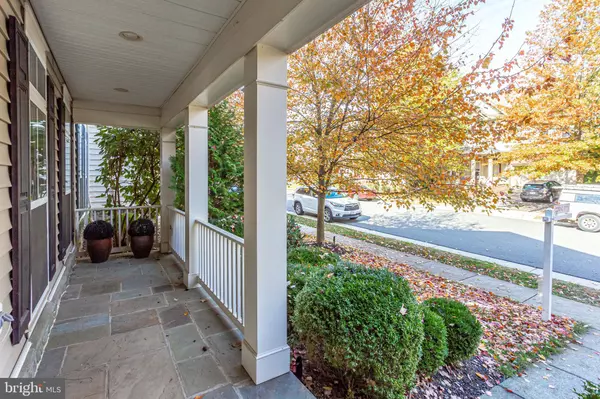$565,000
$565,000
For more information regarding the value of a property, please contact us for a free consultation.
3 Beds
3 Baths
3,390 SqFt
SOLD DATE : 12/20/2019
Key Details
Sold Price $565,000
Property Type Townhouse
Sub Type Interior Row/Townhouse
Listing Status Sold
Purchase Type For Sale
Square Footage 3,390 sqft
Price per Sqft $166
Subdivision Brambleton
MLS Listing ID VALO397732
Sold Date 12/20/19
Style Other
Bedrooms 3
Full Baths 2
Half Baths 1
HOA Fees $198/mo
HOA Y/N Y
Abv Grd Liv Area 3,390
Originating Board BRIGHT
Year Built 2007
Annual Tax Amount $5,564
Tax Year 2019
Lot Size 3,920 Sqft
Acres 0.09
Property Description
The interior, designed by Award Winning, High Profile Designer, Dahlia is both opulent and glamorous. Her attention to detail and meticulous exploration of all options created a sumptuous and luxurious space beginning with Mother of Pearl Wall Paper, Chair Raking in Dining Room, Paneling in Family Room & Master BR Sitting Area. The exterior is a pleasant mixture of siding and stone, with a beautiful and elongated slate front porch. Many of the rooms feature custom large windows which flood the space with natural light.The interior space has an office that faces both front and back of the home. Dining room is well appointed with a chair railing and crown molding and a private butler's pantry that connects to kitchen. Granite counter tops, stainless steel appliances, recess lighting, gas cooktop, kitchen with view to private courtyard. The family room has built in bookshelves, modern rain drop chandelier, and gas fireplace. In addition to the first floor living space there is an upstairs living area and laundry. The Large Master Suite features a sitting area, dual closet, and large master bath with oversized standing shower, and soaking tub, and dual vanities. This is a unique design; perfect for those who are looking for an alternative to a perfectly square symmetrical home. It's own private courtyard affords privacy whether entertaining or simply enjoying the sunset. The stone backyard patio is adjacent to the 2-Car Garage with an additional two car driveway next to the new HVAC Unit for the upstairs. ***NEW CARPETS ARE BEING INSTALLED IN 10 DAYS***This Masterpiece will not Last!
Location
State VA
County Loudoun
Zoning 01
Interior
Heating Forced Air
Cooling Central A/C
Fireplaces Number 1
Heat Source Natural Gas
Exterior
Parking Features Garage - Rear Entry, Garage Door Opener, Inside Access, Additional Storage Area
Garage Spaces 2.0
Water Access N
Accessibility Level Entry - Main
Attached Garage 2
Total Parking Spaces 2
Garage Y
Building
Story 2
Sewer Public Septic
Water Public
Architectural Style Other
Level or Stories 2
Additional Building Above Grade, Below Grade
New Construction N
Schools
School District Loudoun County Public Schools
Others
Senior Community No
Tax ID 160489977000
Ownership Fee Simple
SqFt Source Estimated
Acceptable Financing Cash, Conventional, FHA, VA
Listing Terms Cash, Conventional, FHA, VA
Financing Cash,Conventional,FHA,VA
Special Listing Condition Standard
Read Less Info
Want to know what your home might be worth? Contact us for a FREE valuation!

Our team is ready to help you sell your home for the highest possible price ASAP

Bought with Kamal Singh • Keller Williams Realty Dulles

"My job is to find and attract mastery-based agents to the office, protect the culture, and make sure everyone is happy! "
14291 Park Meadow Drive Suite 500, Chantilly, VA, 20151






