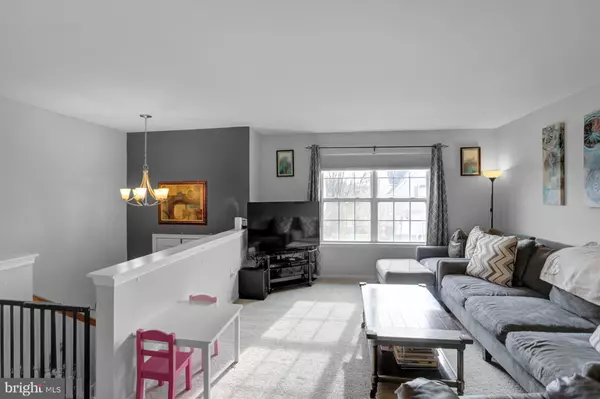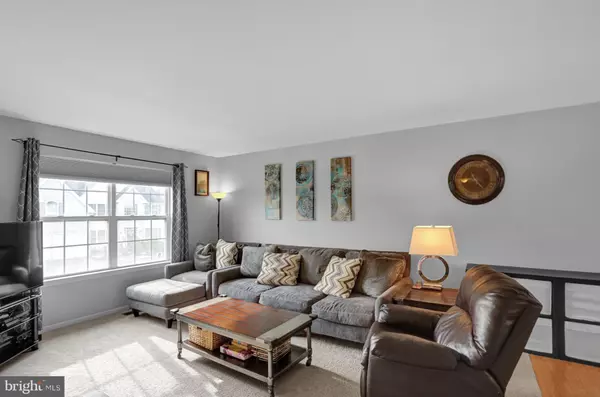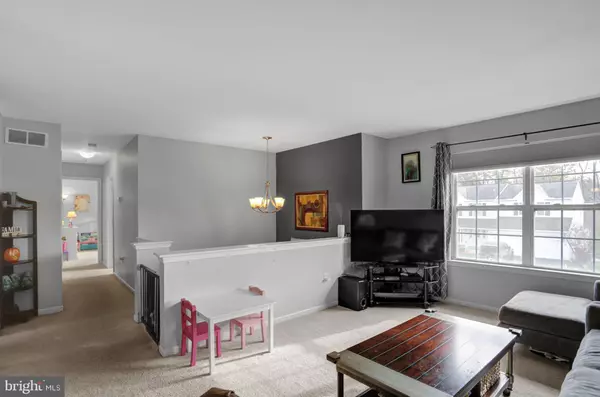$224,900
$224,900
For more information regarding the value of a property, please contact us for a free consultation.
3 Beds
2 Baths
1,788 SqFt
SOLD DATE : 01/31/2020
Key Details
Sold Price $224,900
Property Type Single Family Home
Sub Type Detached
Listing Status Sold
Purchase Type For Sale
Square Footage 1,788 sqft
Price per Sqft $125
Subdivision Heidelberg Run W
MLS Listing ID PABK350790
Sold Date 01/31/20
Style Bi-level
Bedrooms 3
Full Baths 2
HOA Y/N N
Abv Grd Liv Area 1,788
Originating Board BRIGHT
Year Built 2008
Annual Tax Amount $5,395
Tax Year 2019
Lot Size 10,019 Sqft
Acres 0.23
Lot Dimensions 0.00 x 0.00
Property Description
If you've been searching for that perfect home that has a playground within walking distance, all of your shopping a couple of miles away, and a home with excellent charm inside, than consider it a Christmas miracle! At 219 Longview Drive, you're going to find an exquisitely apportioned layout that was built just eleven years ago in the sought after Heidelberg Run West subdivision. Your vehicles will be snow-free this winter in the oversized two-car garage with added storage space and come spring you will love the mature trees in your spacious yard from the deck while you have cookouts, morning coffees, but most importantly, new cherished memories. Inside is a fantastic, two-tone gray color scheme that will make it very flexible for decorating with pops of color you choose. Head up the steps as you enter to find a living room beaming with natural light. Adjacent are the dining room where the sliding glass door to the deck is located, as well as your new kitchen with a picture frame style opening to make it feel even more spacious. The kitchen has tasteful laminate countertops with black appliances and an upgraded kitchen faucet. You won't be sweating heating bills this summer thanks to the natural gas forced hot air system in this home. Come summertime, you'll have the peace of mind that your central air conditioning system is just a year old! Continuing through the home is a sizable Master bedroom with two great closets in addition to a hall bath, and two other bedrooms. Back to the basement or lower level of this home you are going to really enjoy the completely finished space giving you a family room or recreation space, maybe a sprawling home office or playroom for the kids?! With a full bath in your lower level, you'll even have the flexibility of a guest room downstairs for family and friends to feel truly at home when they come to visit! We could go on further, but why keep reading, let's get your personal showing setup and make it YOUR home today!
Location
State PA
County Berks
Area South Heidelberg Twp (10251)
Zoning RES
Rooms
Other Rooms Living Room, Dining Room, Primary Bedroom, Bedroom 2, Bedroom 3, Kitchen, Family Room
Basement Full, Fully Finished
Main Level Bedrooms 3
Interior
Interior Features Carpet, Ceiling Fan(s)
Heating Forced Air
Cooling Central A/C
Flooring Carpet, Laminated, Vinyl
Fireplace N
Heat Source Natural Gas
Exterior
Exterior Feature Deck(s)
Parking Features Garage - Front Entry, Oversized, Garage Door Opener
Garage Spaces 4.0
Water Access N
Accessibility None
Porch Deck(s)
Attached Garage 2
Total Parking Spaces 4
Garage Y
Building
Story 2
Sewer Public Sewer
Water Public
Architectural Style Bi-level
Level or Stories 2
Additional Building Above Grade, Below Grade
New Construction N
Schools
School District Conrad Weiser Area
Others
Senior Community No
Tax ID 51-4375-09-07-7160
Ownership Fee Simple
SqFt Source Assessor
Special Listing Condition Standard
Read Less Info
Want to know what your home might be worth? Contact us for a FREE valuation!

Our team is ready to help you sell your home for the highest possible price ASAP

Bought with Linda Lee Giorgio • Pagoda Realty

"My job is to find and attract mastery-based agents to the office, protect the culture, and make sure everyone is happy! "
14291 Park Meadow Drive Suite 500, Chantilly, VA, 20151






