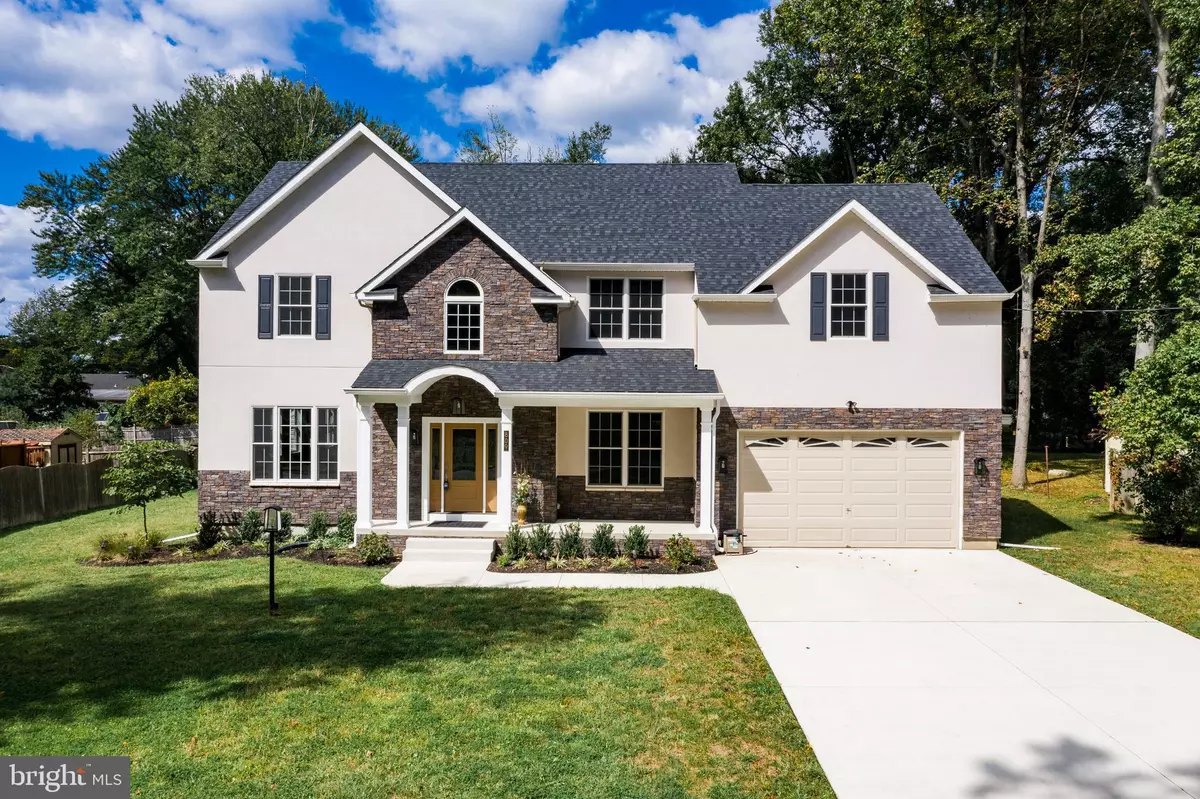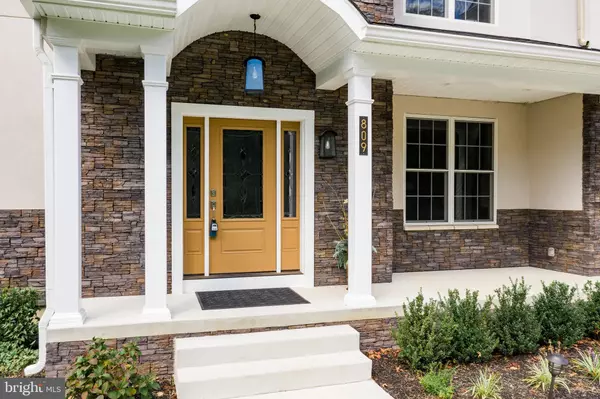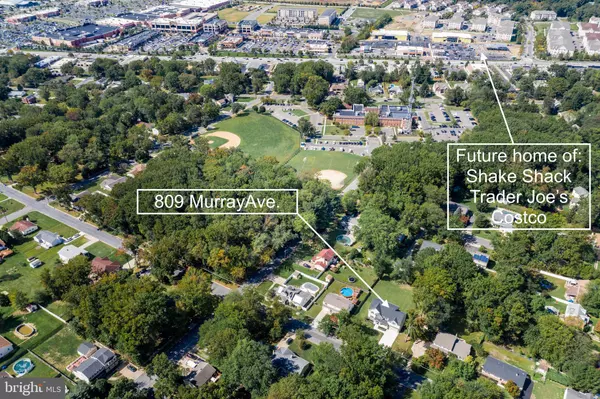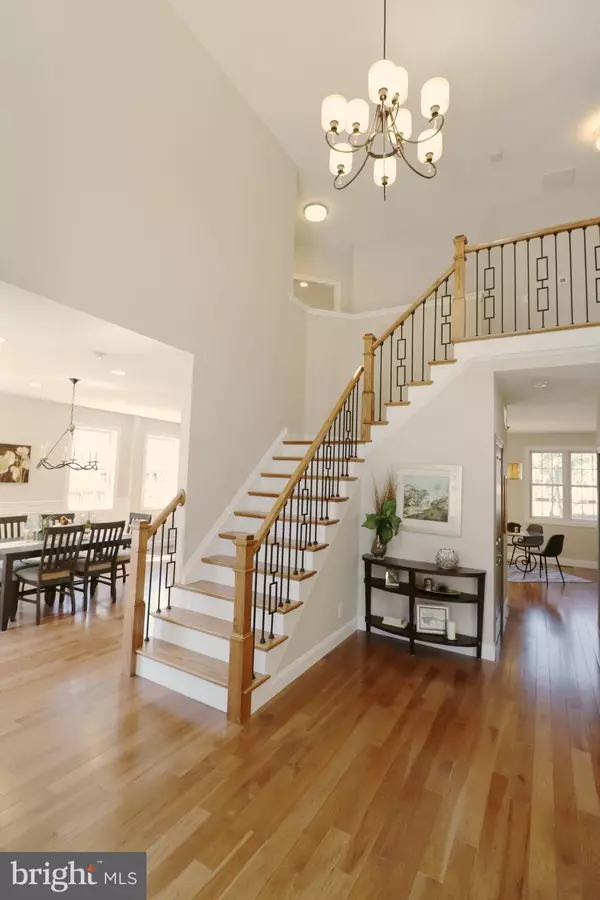$585,000
$615,000
4.9%For more information regarding the value of a property, please contact us for a free consultation.
5 Beds
4 Baths
3,389 SqFt
SOLD DATE : 01/28/2020
Key Details
Sold Price $585,000
Property Type Single Family Home
Sub Type Detached
Listing Status Sold
Purchase Type For Sale
Square Footage 3,389 sqft
Price per Sqft $172
Subdivision Locustwood
MLS Listing ID NJCD377506
Sold Date 01/28/20
Style Contemporary,Colonial
Bedrooms 5
Full Baths 3
Half Baths 1
HOA Y/N N
Abv Grd Liv Area 3,389
Originating Board BRIGHT
Year Built 1960
Annual Tax Amount $2,509
Tax Year 2019
Lot Size 0.439 Acres
Acres 0.44
Lot Dimensions 104.00 x 184.00
Property Description
NEW CONSTRUCTION IN CHERRY HILL! This 5 Bedrooms 3.5 baths with 9ft Ceilings with 2 car garages featuring New 200amp service, LED recessed lighting throughout the entire house, dual-zoned High-Efficiency HVAC, Tankless Hot water Heater, Stone front with stucco, Monogram siding, Temko Heritage roofing, Andersen double-hung windows, and doors. OPEN Floor plan, 1st floor as you enter, you will find yourself with soothing Great Room, leads you the dinning n Kitchen area, formal dining room, office and eat-in kitchen with peninsula, lots of storage space, GE profile appliances, 36" gas cooktop, the 42" high moonlight cabinets and pantries, pairing with quartz countertop, luna pearl metallic flow glass subway backsplash, wet bar with dual temperature control wine cooler. If you love to cook and entertain, this is a MUST have! Not to mention all hardwood floor throughout the entire 1st floor. As you walk up with iron baluster staircase, hardwood flooring will continue to 2nd-floor hallway, iron baluster staircase, large walk-in closet, double vanity, stand-alone soaking tub, Hansgrohe shower system with 10in rain shower head. All room has ELFA closet system, luxury Karastan durable and soft Kashmere nylon carpets in all bedrooms. Enjoy this luxury living in Cherry Hill, right next to Wegman, Trader Joe (coming), Costco(coming next spring), and ALL Fine Dining and Shopping area!!
Location
State NJ
County Camden
Area Cherry Hill Twp (20409)
Zoning RES
Rooms
Other Rooms Dining Room, Primary Bedroom, Bedroom 3, Bedroom 4, Bedroom 5, Foyer, Great Room, In-Law/auPair/Suite, Laundry, Office, Utility Room, Bathroom 2, Primary Bathroom, Half Bath
Main Level Bedrooms 5
Interior
Interior Features Breakfast Area, Ceiling Fan(s), Chair Railings, Combination Dining/Living, Combination Kitchen/Dining, Combination Kitchen/Living, Crown Moldings, Efficiency, Floor Plan - Open, Kitchen - Island, Pantry, Recessed Lighting, Primary Bath(s), Walk-in Closet(s), Wet/Dry Bar
Heating Forced Air, Energy Star Heating System
Cooling Central A/C
Flooring Hardwood, Ceramic Tile, Carpet
Equipment Built-In Range, Built-In Microwave, Dishwasher, Disposal, Oven/Range - Gas, Stainless Steel Appliances, Water Heater - Tankless
Window Features Double Hung,Double Pane,Energy Efficient
Appliance Built-In Range, Built-In Microwave, Dishwasher, Disposal, Oven/Range - Gas, Stainless Steel Appliances, Water Heater - Tankless
Heat Source Natural Gas
Exterior
Parking Features Garage Door Opener, Oversized
Garage Spaces 2.0
Water Access N
Roof Type Architectural Shingle
Accessibility None
Attached Garage 2
Total Parking Spaces 2
Garage Y
Building
Story 2.5
Sewer Public Sewer
Water Public
Architectural Style Contemporary, Colonial
Level or Stories 2.5
Additional Building Above Grade, Below Grade
Structure Type 9'+ Ceilings,Cathedral Ceilings,Dry Wall,High
New Construction Y
Schools
Elementary Schools Clara Barton
Middle Schools Beck
High Schools Cherry Hill High - East
School District Cherry Hill Township Public Schools
Others
Senior Community No
Tax ID 09-00156 01-00004
Ownership Fee Simple
SqFt Source Assessor
Acceptable Financing FHA, Conventional, Cash, FHA 203(b)
Listing Terms FHA, Conventional, Cash, FHA 203(b)
Financing FHA,Conventional,Cash,FHA 203(b)
Special Listing Condition Standard
Read Less Info
Want to know what your home might be worth? Contact us for a FREE valuation!

Our team is ready to help you sell your home for the highest possible price ASAP

Bought with Lynn A Rossi • BHHS Fox & Roach - Haddonfield

"My job is to find and attract mastery-based agents to the office, protect the culture, and make sure everyone is happy! "
14291 Park Meadow Drive Suite 500, Chantilly, VA, 20151






