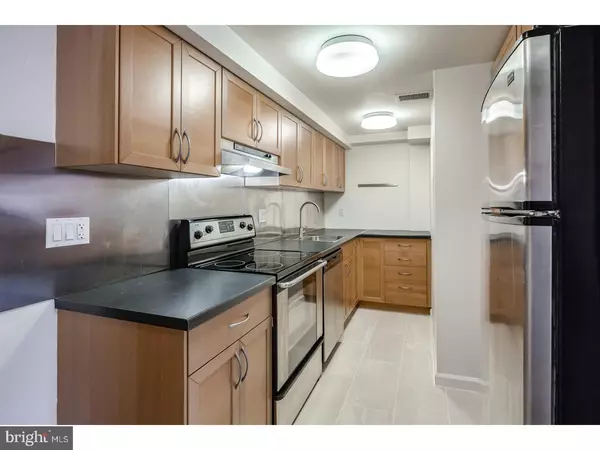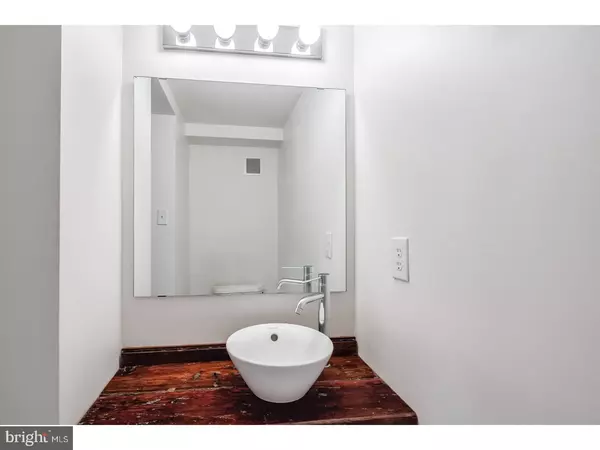$349,000
$349,000
For more information regarding the value of a property, please contact us for a free consultation.
1 Bed
2 Baths
925 SqFt
SOLD DATE : 05/16/2018
Key Details
Sold Price $349,000
Property Type Single Family Home
Sub Type Unit/Flat/Apartment
Listing Status Sold
Purchase Type For Sale
Square Footage 925 sqft
Price per Sqft $377
Subdivision Bella Vista
MLS Listing ID 1000364648
Sold Date 05/16/18
Style Contemporary,Bi-level
Bedrooms 1
Full Baths 1
Half Baths 1
HOA Fees $254/mo
HOA Y/N N
Abv Grd Liv Area 925
Originating Board TREND
Year Built 1865
Annual Tax Amount $3,084
Tax Year 2018
Property Description
NYC living in coveted Center City neighborhood in the middle of everything Philadelphia has to offer! The Randall School Condominium is a 19th century historic landmark on the National Register of Historic Places. This three-story brick building was formerly the Samuel J. Randall School before being converted into condominiums. For sale, a light-filled bi-level, 1 bedroom, 1.5 bath loft condo with large balcony and a deeded parking space! Vaulted ceiling in the living room, updated kitchen with generous cabinet space and pantry, new porcelain tile, as well as oversized double doors leading to the large balcony emphasize the generous living space and modern, loft feel. Upstairs are a bedroom with a full bath and well organized walk-in closet with washer/dryer. Both bathrooms are stylishly white with design elements in the first floor powder room handcrafted by a local artist. The building is pet-friendly and faces the Palumbo Recreational Park & Playground and also offers interior bike parking and dedicated storage space in the basement. The common areas of the building are newly renovated including a marble foyer and Italian glazed porcelain stoneware tiles in the interior lobby and back entrance. New modern carpets have been installed throughout the hallways and the main staircase. This condo is within walking distance to restaurants, dry cleaners, veterinarians, and the Italian Market. Whole Foods, Acme, banks, coffee shops, and yoga studios less than a block away and just steps from a community tennis court and basketball court with playground and adjacent dog park. The Pennsylvania Hospital, the Jefferson University Hospital, Philadelphia's Magic Gardens and Fleisher Art Memorial are just a few blocks away.
Location
State PA
County Philadelphia
Area 19147 (19147)
Zoning RM1
Rooms
Other Rooms Living Room, Primary Bedroom, Kitchen
Interior
Interior Features Ceiling Fan(s)
Hot Water Electric
Heating Electric
Cooling Central A/C
Flooring Wood
Equipment Dishwasher, Refrigerator, Disposal
Fireplace N
Appliance Dishwasher, Refrigerator, Disposal
Heat Source Electric
Laundry Upper Floor
Exterior
Water Access N
Accessibility None
Garage N
Building
Sewer Public Sewer
Water Public
Architectural Style Contemporary, Bi-level
Additional Building Above Grade
Structure Type 9'+ Ceilings
New Construction N
Schools
School District The School District Of Philadelphia
Others
HOA Fee Include Common Area Maintenance,Ext Bldg Maint,Trash,Water
Senior Community No
Tax ID 888020581
Ownership Condominium
Read Less Info
Want to know what your home might be worth? Contact us for a FREE valuation!

Our team is ready to help you sell your home for the highest possible price ASAP

Bought with Bryanna M Carzo • BHHS Fox & Roach-Center City Walnut
"My job is to find and attract mastery-based agents to the office, protect the culture, and make sure everyone is happy! "
14291 Park Meadow Drive Suite 500, Chantilly, VA, 20151






