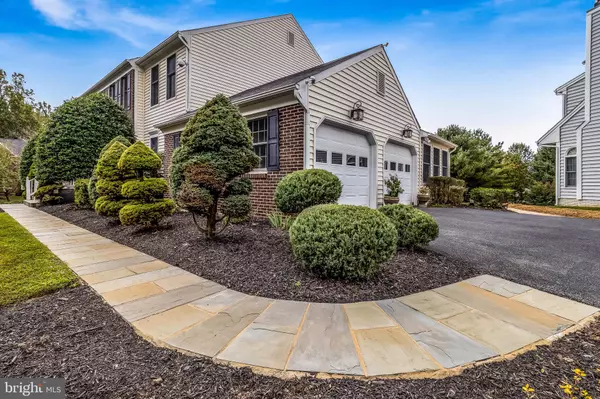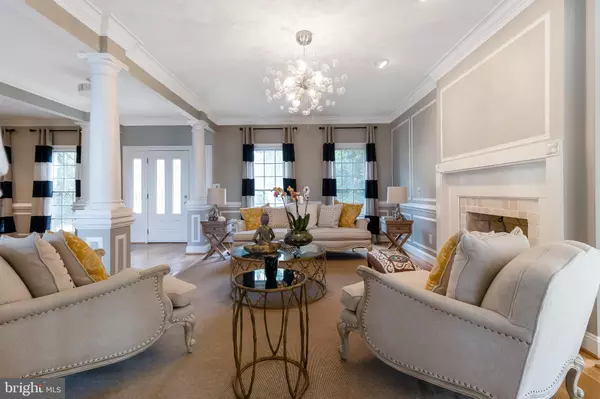$653,000
$645,000
1.2%For more information regarding the value of a property, please contact us for a free consultation.
5 Beds
5 Baths
4,232 SqFt
SOLD DATE : 11/27/2019
Key Details
Sold Price $653,000
Property Type Single Family Home
Sub Type Detached
Listing Status Sold
Purchase Type For Sale
Square Footage 4,232 sqft
Price per Sqft $154
Subdivision Montgomery Village
MLS Listing ID MDMC681238
Sold Date 11/27/19
Style Colonial
Bedrooms 5
Full Baths 4
Half Baths 1
HOA Fees $114/qua
HOA Y/N Y
Abv Grd Liv Area 3,502
Originating Board BRIGHT
Year Built 1992
Annual Tax Amount $7,187
Tax Year 2019
Lot Size 0.281 Acres
Acres 0.28
Property Description
BREATHTAKING 5 BR/4.5 BA COLONIAL HOME W/ FINISHED WALK-OUT BASEMENT IN QUIET CUL DE SAQ W/ BEAUTIFUL CUSTOM RENOVATIONS! Step inside this inviting foyer entry and open flow design w/ crown molding and gleaming hardwood floors throughout that make this main floor beauty fit for stately living and entertainment. A luxurious gourmet ktchn is sure to delight w/ granite countertops, luxury brand appliances, built-in wine cooler, impressive display shelfing, a custom designed backsplash, and an over sized kitchen nook that over looks a magnificent and private lot with a finished over-sized deck that is ideal for entertainment in warmer months. This lovely home is filled w/ grandeur as it boasts impressive natural lighting w/ 2 skylights in grand room that featured a soaring 2-level ceiling, double French doored library/office, huge sunroom w/ tons of natural light, and a new addition for even MORE living space w/ an updated powder room completes the elegance of the first floor. A freshly stained staircase w/ iron wrought stair rail leads to the second floor that also boasts hardwood floors throughout and an over-sized hallway overlooking the grand room. The second floor has an enormous master bedroom perfect for over sized furniture, luxurious master bath w/ jacuzzi tub, and a custom-built walk-in master closet. The 2nd floor has 3 additional bedrooms w/ beautiful custom artwork and walk-in closets rounds out this level of spacious living. The 3rd level walk-out basement is a recreational haven w/ an open space living area w/ a fireplace, 5th bedroom w/ natural light, full bath, additional storage, and a custom built attaching shed ideal for easy storing of lawn care supplies. 2-car garage has been updated with additional shelfing, heat lights and padded flooring ideal for storing luxury cars. This property is located in a serene community with parks, shopping, recreation, and short distance to all major highways. This is truly a home buyers dream - schedule a tour today and see this gem for yourself!
Location
State MD
County Montgomery
Zoning TS
Rooms
Basement Fully Finished, Connecting Stairway, Outside Entrance, Rear Entrance, Walkout Level
Interior
Heating Central
Cooling Central A/C
Fireplaces Number 3
Heat Source Electric
Exterior
Water Access N
Accessibility None
Garage N
Building
Story 3+
Sewer Public Sewer
Water Public
Architectural Style Colonial
Level or Stories 3+
Additional Building Above Grade, Below Grade
New Construction N
Schools
School District Montgomery County Public Schools
Others
Senior Community No
Tax ID 160102702595
Ownership Fee Simple
SqFt Source Assessor
Special Listing Condition Standard
Read Less Info
Want to know what your home might be worth? Contact us for a FREE valuation!

Our team is ready to help you sell your home for the highest possible price ASAP

Bought with hieu T le • Weichert, REALTORS
"My job is to find and attract mastery-based agents to the office, protect the culture, and make sure everyone is happy! "
14291 Park Meadow Drive Suite 500, Chantilly, VA, 20151






