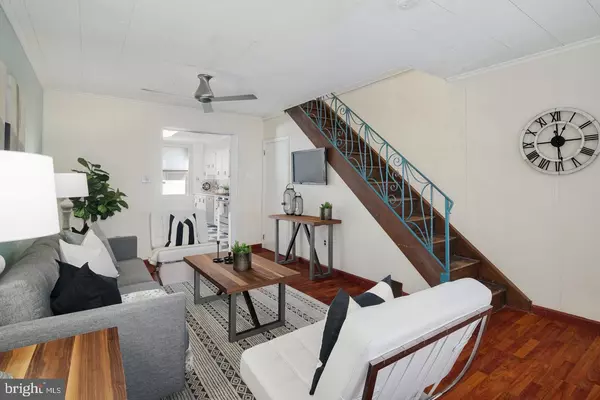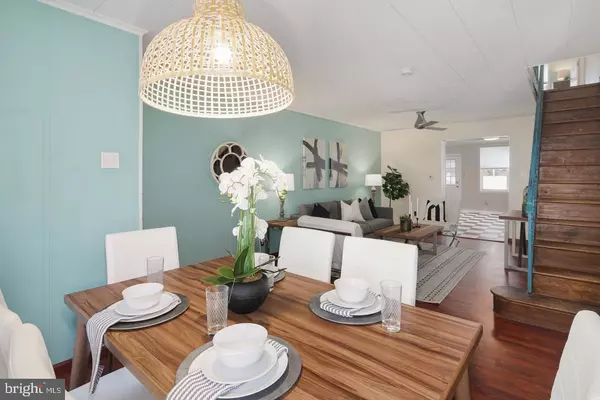$328,480
$339,900
3.4%For more information regarding the value of a property, please contact us for a free consultation.
3 Beds
1 Bath
1,064 SqFt
SOLD DATE : 01/03/2020
Key Details
Sold Price $328,480
Property Type Townhouse
Sub Type Interior Row/Townhouse
Listing Status Sold
Purchase Type For Sale
Square Footage 1,064 sqft
Price per Sqft $308
Subdivision East Passyunk Crossing
MLS Listing ID PAPH851804
Sold Date 01/03/20
Style Other
Bedrooms 3
Full Baths 1
HOA Y/N N
Abv Grd Liv Area 1,064
Originating Board BRIGHT
Year Built 1925
Annual Tax Amount $3,772
Tax Year 2020
Lot Size 686 Sqft
Acres 0.02
Lot Dimensions 14.00 x 49.00
Property Description
Welcome to this stylish and recently updated home located in the desirable East Passyunk Crossing neighborhood of South Philadelphia. Enter through the vestibule and into a wide open living/dining room area with trendy blue accent wall, original wooden staircase with distressed blue iron railing, and ceiling fan. The oversized kitchen is large enough for a table/chairs and has been freshly painted. Here you'll find stainless steel appliances, new granite and butcher block counter tops, a ton of cabinet and counter space, plus a large closet with chalkboard paint that makes the perfect pantry/coat closet combo! Off the kitchen is a private patio area with deck flooring and new fence, a great space for grilling, planting, and outdoor dining! Back inside, the beautiful wooden staircase leads you to the renovated 2nd floor which features newer hand scraped style wood floors in every room! The master bedroom has a large closet, recessed lighting, and ceiling fan. The 2nd bedroom is large enough for a full size bed, nightstand, and dresser- the perfect guest bedroom! The 3rd bedroom has a built in closet/shelf area and can also fit a full size bed but is probably better used as an office, nursery, or smaller guest space with daybed. The seller used this space as a walk-in-closet/dressing area and is including a closet system in the sale (currently broken down and being stored in the basement, photos available upon request). The bathroom has been expanded and totally renovated with new tile, vanity, and tub/shower combo with glass enclosure. There is also a large closet in the hallway, perfect for linen storage. All bedrooms are a good size and have their own window air conditioning units. The 1st floor has a kitchen window air conditioning unit which cools the entire first floor (2 additional standing ac units also included). The full basement has been freshly painted and includes a washer/dryer/laundry sink and several shelving units for additional storage. All bedrooms have space saving electric heat panels, no radiators getting in the way of furnishings! Steps away from the Broad St subway, bus line, parks, shopping and all of the new restaurants, bars, and coffee shops that continue to open in this thriving neighborhood, the location can't be beat. Schedule your appointment today to see this beautiful home.
Location
State PA
County Philadelphia
Area 19148 (19148)
Zoning RSA5
Rooms
Basement Full
Main Level Bedrooms 3
Interior
Heating Other
Cooling Window Unit(s)
Heat Source None
Exterior
Water Access N
Accessibility None
Garage N
Building
Story 2.5
Sewer Public Sewer
Water Public
Architectural Style Other
Level or Stories 2.5
Additional Building Above Grade, Below Grade
New Construction N
Schools
School District The School District Of Philadelphia
Others
Senior Community No
Tax ID 394405700
Ownership Fee Simple
SqFt Source Assessor
Special Listing Condition Standard
Read Less Info
Want to know what your home might be worth? Contact us for a FREE valuation!

Our team is ready to help you sell your home for the highest possible price ASAP

Bought with Ashley Lauren Farnschlader • Coldwell Banker Realty

"My job is to find and attract mastery-based agents to the office, protect the culture, and make sure everyone is happy! "
14291 Park Meadow Drive Suite 500, Chantilly, VA, 20151






