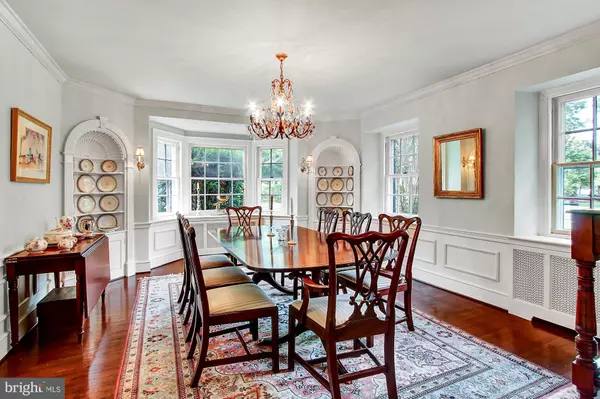$749,000
$749,000
For more information regarding the value of a property, please contact us for a free consultation.
5 Beds
4 Baths
3,565 SqFt
SOLD DATE : 01/03/2020
Key Details
Sold Price $749,000
Property Type Single Family Home
Sub Type Detached
Listing Status Sold
Purchase Type For Sale
Square Footage 3,565 sqft
Price per Sqft $210
Subdivision None Available
MLS Listing ID PABK339122
Sold Date 01/03/20
Style Colonial
Bedrooms 5
Full Baths 3
Half Baths 1
HOA Y/N N
Abv Grd Liv Area 3,565
Originating Board BRIGHT
Year Built 1936
Annual Tax Amount $16,151
Tax Year 2018
Lot Size 0.280 Acres
Acres 0.28
Lot Dimensions 0.00 x 0.00
Property Description
This is one of those once-in-a-lifetime homes in the Heart of Wyomissing. Built in the 1930s, this impressive home has been cherished, cared for, and has now finally become available to purchase. The exquisite features of this Center Hall Historic Home were built by skilled craftsman and have been meticulously maintained. If you appreciate an excellent coalescence of the past and current amenities this home is a must-see. From the moment you enter the vestibule, you will notice the characteristics that make this home priceless. The woodwork is magnificent, from the extra deep windowsills and 6-panel doors with stately frames, to the hardwood floors throughout. A grand formal living room showcases a great fireplace surrounded by paneled wood that is brightened by an abundance of natural light, and has an exit door to a private side porch and large flagstone patio. The formal dining room has built-in corner cabinets, panel and cornice molding and chair rails. The updated kitchen offers built-in appliances, gorgeous cabinetry with built-in glass display cabinets accented by granite counter tops and a unique tile backsplash that shimmers like abalone. The sitting room is off the kitchen, providing a space to unwind with a built-in dry bar and a full bath. This space can easily be converted to a bedroom if needed. There is also a half bath on the first floor for guests with the pristine original tile. The hardwood flooring continues up the staircase with a gleaming wood banister to the second-floor landing. At the landing is a study/bedroom with wood paneling, built-in bookshelves, and open beams plus another fireplace. The spectacular master bedroom suite boasts an enormous walk-in closet/dressing area and a full updated bathroom en suite with both a jetted tub and glass walk-in shower. Two additional generously sized bedrooms and another full bath, again accented with the pristine original tile, complete the second level. For hobbies, games, storage, and more the finished lower level does not disappoint. A beautifully manicured lot that has in-ground wiring and lighting can be accessed by the delightful flagstone portico. The attached garage with its massive radiator can keep two cars warm in the bitterest weather, and features a gardener s sink with hot and cold running water. Make your personal appointment today to see this home.
Location
State PA
County Berks
Area Wyomissing Boro (10296)
Zoning R1
Direction East
Rooms
Basement Heated, Improved, Partial, Partially Finished, Poured Concrete, Workshop, Windows, Full
Main Level Bedrooms 1
Interior
Interior Features Cedar Closet(s), Chair Railings, Crown Moldings, Exposed Beams, Family Room Off Kitchen, Floor Plan - Traditional, Formal/Separate Dining Room, Kitchen - Table Space, Primary Bath(s), Stall Shower, Upgraded Countertops, Walk-in Closet(s), WhirlPool/HotTub, Window Treatments, Wood Floors
Hot Water Natural Gas, S/W Changeover, Other
Heating Hot Water
Cooling Central A/C
Flooring Tile/Brick, Wood, Stone
Fireplaces Number 2
Fireplaces Type Brick, Mantel(s), Wood
Equipment Built-In Microwave, Built-In Range, Dishwasher, Disposal, Dryer, Dryer - Electric, Dryer - Front Loading, Dryer - Gas, Extra Refrigerator/Freezer, Oven - Self Cleaning, Oven - Single, Oven/Range - Electric, Refrigerator, Stove, Washer, Water Heater - High-Efficiency
Fireplace Y
Window Features Screens,Storm,Wood Frame
Appliance Built-In Microwave, Built-In Range, Dishwasher, Disposal, Dryer, Dryer - Electric, Dryer - Front Loading, Dryer - Gas, Extra Refrigerator/Freezer, Oven - Self Cleaning, Oven - Single, Oven/Range - Electric, Refrigerator, Stove, Washer, Water Heater - High-Efficiency
Heat Source Natural Gas
Laundry Basement
Exterior
Exterior Feature Breezeway, Patio(s), Porch(es), Wrap Around
Parking Features Other
Garage Spaces 2.0
Utilities Available Above Ground, Cable TV, Electric Available, Natural Gas Available, Phone Connected, Sewer Available
Water Access N
Roof Type Architectural Shingle
Accessibility None
Porch Breezeway, Patio(s), Porch(es), Wrap Around
Attached Garage 2
Total Parking Spaces 2
Garage Y
Building
Story 2
Foundation Active Radon Mitigation, Concrete Perimeter, Stone
Sewer Public Sewer
Water Public
Architectural Style Colonial
Level or Stories 2
Additional Building Above Grade, Below Grade
Structure Type Plaster Walls
New Construction N
Schools
School District Wyomissing Area
Others
Senior Community No
Tax ID 96-4396-08-78-7073
Ownership Fee Simple
SqFt Source Estimated
Security Features Fire Detection System,Motion Detectors,Security System,Smoke Detector
Acceptable Financing Cash, Conventional, VA
Listing Terms Cash, Conventional, VA
Financing Cash,Conventional,VA
Special Listing Condition Standard
Read Less Info
Want to know what your home might be worth? Contact us for a FREE valuation!

Our team is ready to help you sell your home for the highest possible price ASAP

Bought with Regina A Wheelan • BHHS Homesale Realty- Reading Berks
"My job is to find and attract mastery-based agents to the office, protect the culture, and make sure everyone is happy! "
14291 Park Meadow Drive Suite 500, Chantilly, VA, 20151






