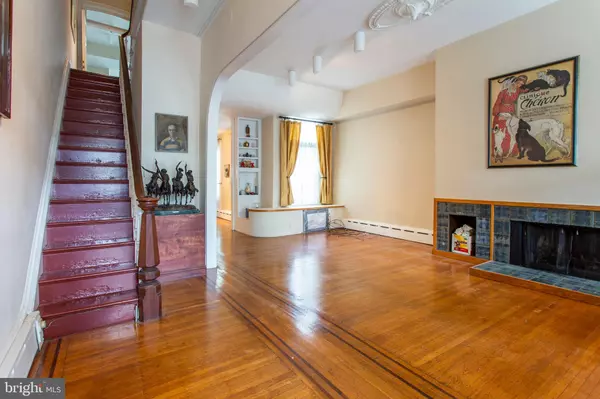$525,000
$575,000
8.7%For more information regarding the value of a property, please contact us for a free consultation.
4 Beds
3 Baths
3,030 SqFt
SOLD DATE : 01/03/2020
Key Details
Sold Price $525,000
Property Type Single Family Home
Sub Type Twin/Semi-Detached
Listing Status Sold
Purchase Type For Sale
Square Footage 3,030 sqft
Price per Sqft $173
Subdivision Powelton Village
MLS Listing ID PAPH846104
Sold Date 01/03/20
Style Contemporary
Bedrooms 4
Full Baths 2
Half Baths 1
HOA Y/N N
Abv Grd Liv Area 3,030
Originating Board BRIGHT
Year Built 1930
Annual Tax Amount $5,410
Tax Year 2020
Lot Size 2,500 Sqft
Acres 0.06
Lot Dimensions 25.00 x 100.00
Property Description
A rare, picturesque home in the heart of historic Powelton Village! This lovingly maintained Victorian is nestled on a quiet, tree-lined block. 100% move-in ready for you (or your future tenants)! Step through the oversized front door and appreciate the enclosed, sun-filled porch that is perfect for sipping coffee in the morning, reading in the afternoon, or hosting family or friends in the evening. Enter through the ornate vestibule, complete with original mosaic tile, and soak in the soaring ceilings and wood burning fireplace; oversized windows flood every single room with light. Off the living room is a full dining area and a full Chef's kitchen, each separated by French doors. Head up the mahogany stair and have your choice of three bedrooms and a full bathroom. The third floor features three more bedrooms, one more full bath (including an original clawfoot tub), and another kitchenette. Some more architectural features include transom windows, built-in bookcases, and original hardwoods to name a few. The laundry is in the basement which is also currently used for storage. A bonus half bathroom and coat closet is also on the first floor. The roomy backyard features a raised patio for relaxing or entertaining guests.
Location
State PA
County Philadelphia
Area 19104 (19104)
Zoning RSA3
Rooms
Basement Other
Main Level Bedrooms 4
Interior
Heating Radiator, Hot Water
Cooling Ductless/Mini-Split
Fireplaces Number 1
Heat Source Natural Gas
Laundry Basement
Exterior
Exterior Feature Enclosed, Porch(es)
Water Access N
Accessibility None
Porch Enclosed, Porch(es)
Garage N
Building
Story 3+
Sewer Public Sewer
Water Public
Architectural Style Contemporary
Level or Stories 3+
Additional Building Above Grade, Below Grade
New Construction N
Schools
School District The School District Of Philadelphia
Others
Senior Community No
Tax ID 241193400
Ownership Fee Simple
SqFt Source Estimated
Special Listing Condition Standard
Read Less Info
Want to know what your home might be worth? Contact us for a FREE valuation!

Our team is ready to help you sell your home for the highest possible price ASAP

Bought with Jeffrey Block • Compass RE
"My job is to find and attract mastery-based agents to the office, protect the culture, and make sure everyone is happy! "
14291 Park Meadow Drive Suite 500, Chantilly, VA, 20151






