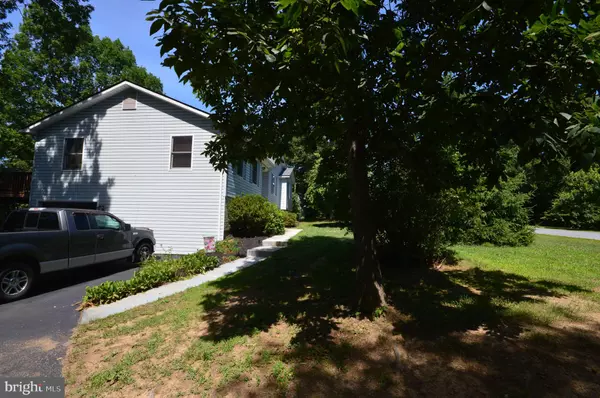$228,000
$235,900
3.3%For more information regarding the value of a property, please contact us for a free consultation.
4 Beds
2 Baths
3,590 SqFt
SOLD DATE : 12/27/2019
Key Details
Sold Price $228,000
Property Type Single Family Home
Sub Type Detached
Listing Status Sold
Purchase Type For Sale
Square Footage 3,590 sqft
Price per Sqft $63
Subdivision Foxcrest Manor
MLS Listing ID WVBE169254
Sold Date 12/27/19
Style Other
Bedrooms 4
Full Baths 2
HOA Fees $8/ann
HOA Y/N Y
Abv Grd Liv Area 2,356
Originating Board BRIGHT
Year Built 1995
Annual Tax Amount $1,439
Tax Year 2019
Lot Size 1.880 Acres
Acres 1.88
Property Description
Spacious well maintained home that has been freshly painted, new carpet and more so that you can move right in and unpack! The 1.88 acres of park like mature landscape gives you the sense of your own private oasis while still being in a community to mingle and entertain. In the sought after school district of Musselman H.S this home speaks for itself and will charm you right away. If you are looking for a tranquil setting, privacy and yet be close to the conveniences of stores, shops and more this is the MUST SEE STOP HERE HOUSE. Priced to sell and ready to go for a fast move.
Location
State WV
County Berkeley
Zoning 101
Direction North
Rooms
Basement Full, Daylight, Full, Fully Finished, Garage Access, Heated, Improved, Interior Access, Outside Entrance, Rear Entrance, Space For Rooms, Walkout Level, Windows
Main Level Bedrooms 3
Interior
Interior Features Attic, Breakfast Area, Carpet, Ceiling Fan(s), Chair Railings, Combination Kitchen/Dining, Crown Moldings, Dining Area, Floor Plan - Open, Kitchen - Eat-In, Kitchen - Country, Kitchen - Island, Kitchen - Table Space, Primary Bath(s), Pantry, Walk-in Closet(s), Water Treat System, Window Treatments
Hot Water Propane
Heating Heat Pump(s)
Cooling Central A/C
Flooring Carpet, Laminated, Vinyl
Fireplaces Number 1
Equipment Built-In Microwave, Dishwasher, Disposal, Dryer, Microwave, Oven - Self Cleaning, Oven/Range - Electric, Refrigerator, Washer, Water Conditioner - Owned, Water Heater
Fireplace N
Window Features Double Pane,Insulated,Sliding,Vinyl Clad
Appliance Built-In Microwave, Dishwasher, Disposal, Dryer, Microwave, Oven - Self Cleaning, Oven/Range - Electric, Refrigerator, Washer, Water Conditioner - Owned, Water Heater
Heat Source Propane - Leased
Exterior
Parking Features Garage - Side Entry, Inside Access
Garage Spaces 1.0
Utilities Available DSL Available
Water Access N
Roof Type Shingle
Accessibility 32\"+ wide Doors, Doors - Swing In, Entry Slope <1'
Attached Garage 1
Total Parking Spaces 1
Garage Y
Building
Lot Description Backs to Trees, Cleared, Stream/Creek
Story 2
Sewer Septic = # of BR
Water Well
Architectural Style Other
Level or Stories 2
Additional Building Above Grade, Below Grade
Structure Type Dry Wall
New Construction N
Schools
School District Berkeley County Schools
Others
Pets Allowed Y
Senior Community No
Tax ID 077K005100000000
Ownership Fee Simple
SqFt Source Assessor
Acceptable Financing Cash, Conventional, FHA, FHA 203(k), FHVA, USDA, VA, VHDA
Horse Property N
Listing Terms Cash, Conventional, FHA, FHA 203(k), FHVA, USDA, VA, VHDA
Financing Cash,Conventional,FHA,FHA 203(k),FHVA,USDA,VA,VHDA
Special Listing Condition Standard
Pets Allowed No Pet Restrictions
Read Less Info
Want to know what your home might be worth? Contact us for a FREE valuation!

Our team is ready to help you sell your home for the highest possible price ASAP

Bought with Tammy J Ryan • RE/MAX Real Estate Group
"My job is to find and attract mastery-based agents to the office, protect the culture, and make sure everyone is happy! "
14291 Park Meadow Drive Suite 500, Chantilly, VA, 20151






