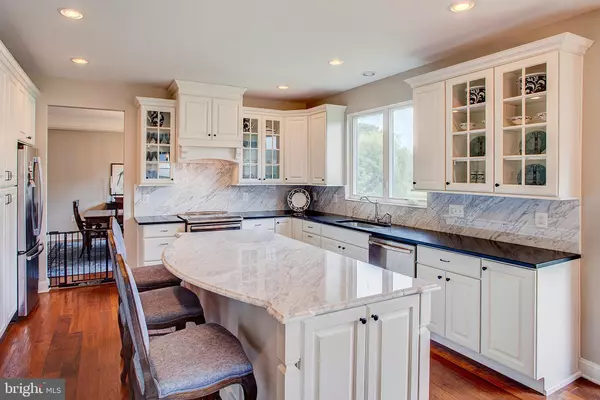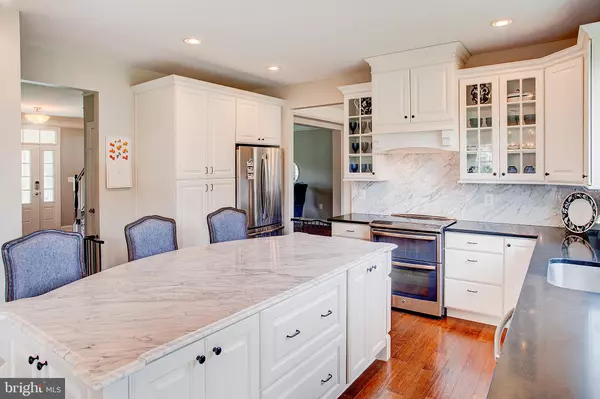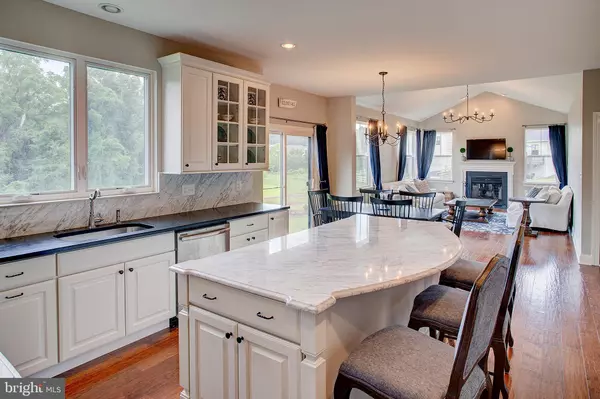$630,525
$620,000
1.7%For more information regarding the value of a property, please contact us for a free consultation.
5 Beds
4 Baths
4,099 SqFt
SOLD DATE : 01/03/2020
Key Details
Sold Price $630,525
Property Type Single Family Home
Sub Type Detached
Listing Status Sold
Purchase Type For Sale
Square Footage 4,099 sqft
Price per Sqft $153
Subdivision Round Hill
MLS Listing ID VALO390042
Sold Date 01/03/20
Style Colonial
Bedrooms 5
Full Baths 3
Half Baths 1
HOA Fees $65/mo
HOA Y/N Y
Abv Grd Liv Area 2,899
Originating Board BRIGHT
Year Built 2016
Annual Tax Amount $5,576
Tax Year 2019
Lot Size 0.550 Acres
Acres 0.55
Property Description
Built in 2016, this gorgeous home shows like a high end model. Stunning "pinterest worthy" kitchen with marble island, marble back splash, glass cabinet doors and white cabinetry with lots of custom detail. There is plenty of storage with the oversized island and large pantry cabinet. The range hood cabinet adds that perfect finishing touch. Light and bright with hardwood floors throughout the main level, staircase and hallway. Over 4000 square feet of finished living space, 5 bedrooms, 3.5 baths and 1/2 of an acre. The main level features a private office with french doors, living room, dining room and open kitchen/family room. Cozy up to the wood burning fireplace in this stylish family room with cathedral ceilings and cool light fixture. Continuing to the upper level you will find a large master suite with huge walk in closet. The bright and open feel continues with four large windows. Escape to the soothing master bath with a soaking tub, separate shower and double vanity. Three other good size rooms and a hall bath finish off this upper level. Heading to the custom lower level you will find easy to care for laminate flooring and slider that leads to the fully fenced back yard. Large windows across the back fill this level with natural light. Another bedroom (#5) and a full bath finish this space off. The front porch with metal standing seam roof really adds to that modern farmhouse feel. Imagine sitting on your front porch looking out on to the large front yard. This house sits on a .55 acre lot and backs to open space. Enjoy sunset views of the Blue Ridge from your back yard and rear windows. Located just minutes from Rt 7 which makes commuting and access to Purcellville restaurants, Starbuck's and all Western Loudoun amenities very easy. Walking trails, close to playground, ball fields and Round Hill Aquatic Center offer an active lifestyle. This is a must see home, you will not be disappointed.
Location
State VA
County Loudoun
Zoning RESIDENTIAL
Direction East
Rooms
Other Rooms Living Room, Dining Room, Bedroom 2, Bedroom 3, Bedroom 4, Bedroom 5, Kitchen, Game Room, Family Room, Laundry, Office, Bathroom 3, Primary Bathroom
Basement Full, Daylight, Full, Fully Finished, Heated, Improved, Interior Access, Outside Entrance, Poured Concrete
Interior
Hot Water Electric
Heating Forced Air, Heat Pump - Electric BackUp
Cooling Central A/C
Flooring Hardwood, Carpet, Laminated
Fireplaces Number 1
Fireplaces Type Wood
Equipment Dishwasher, Disposal, Dryer, Exhaust Fan, Oven/Range - Electric, Range Hood, Refrigerator, Stainless Steel Appliances, Washer, Water Heater
Fireplace Y
Appliance Dishwasher, Disposal, Dryer, Exhaust Fan, Oven/Range - Electric, Range Hood, Refrigerator, Stainless Steel Appliances, Washer, Water Heater
Heat Source Electric
Laundry Main Floor
Exterior
Parking Features Garage - Side Entry
Garage Spaces 2.0
Fence Board, Wire
Utilities Available Cable TV
Water Access N
View Mountain
Roof Type Architectural Shingle
Accessibility None
Attached Garage 2
Total Parking Spaces 2
Garage Y
Building
Story 2
Sewer Public Sewer
Water Public
Architectural Style Colonial
Level or Stories 2
Additional Building Above Grade, Below Grade
Structure Type Dry Wall,Cathedral Ceilings
New Construction N
Schools
Elementary Schools Round Hill
Middle Schools Harmony
High Schools Woodgrove
School District Loudoun County Public Schools
Others
Pets Allowed Y
HOA Fee Include Common Area Maintenance,Reserve Funds,Road Maintenance,Snow Removal
Senior Community No
Tax ID 583100440000
Ownership Fee Simple
SqFt Source Assessor
Acceptable Financing Cash, Contract, Conventional, FHA, VA
Horse Property N
Listing Terms Cash, Contract, Conventional, FHA, VA
Financing Cash,Contract,Conventional,FHA,VA
Special Listing Condition Standard
Pets Allowed No Pet Restrictions
Read Less Info
Want to know what your home might be worth? Contact us for a FREE valuation!

Our team is ready to help you sell your home for the highest possible price ASAP

Bought with Kelly L Gaitten • Berkshire Hathaway HomeServices PenFed Realty
"My job is to find and attract mastery-based agents to the office, protect the culture, and make sure everyone is happy! "
14291 Park Meadow Drive Suite 500, Chantilly, VA, 20151






