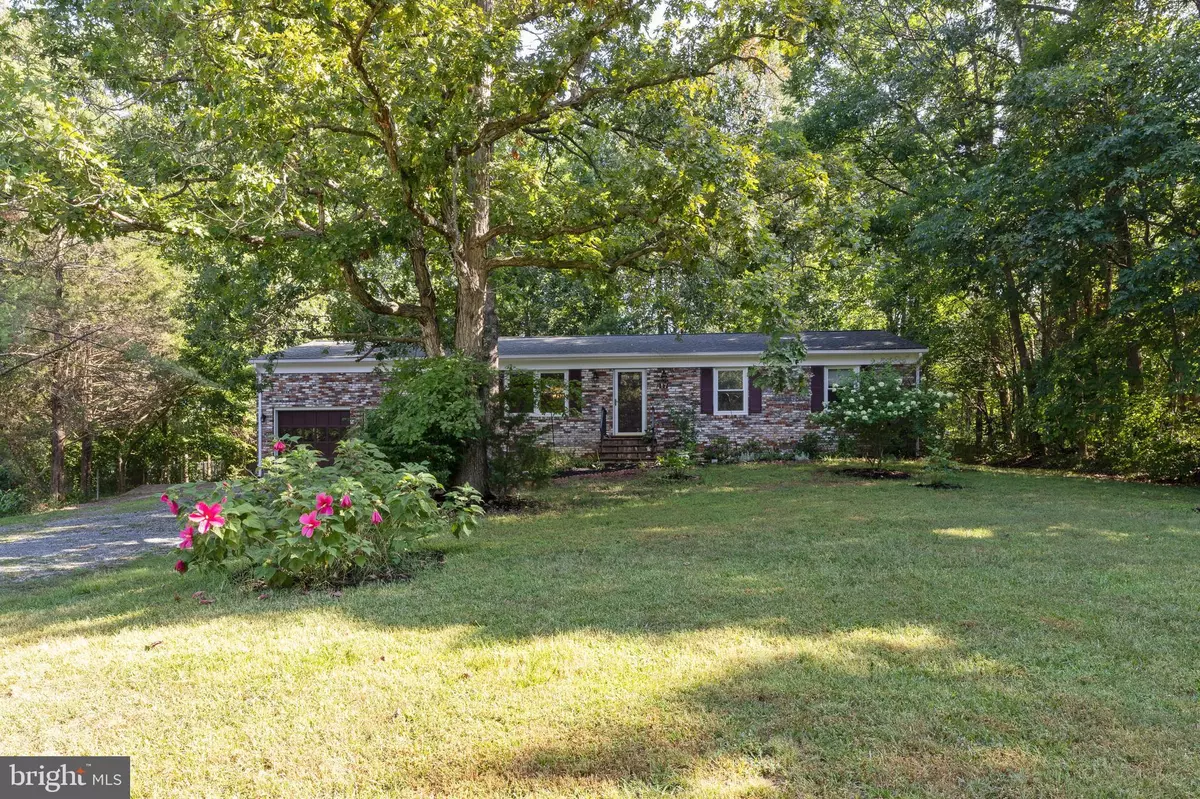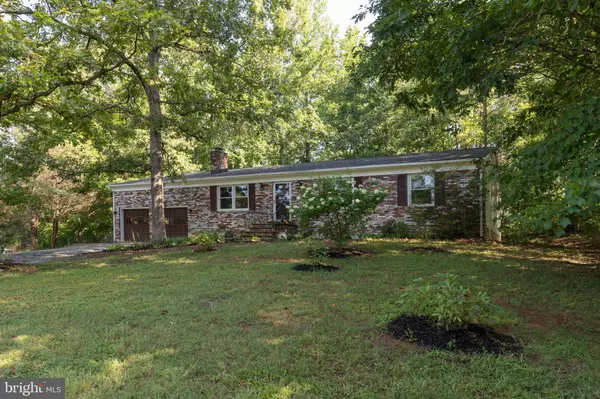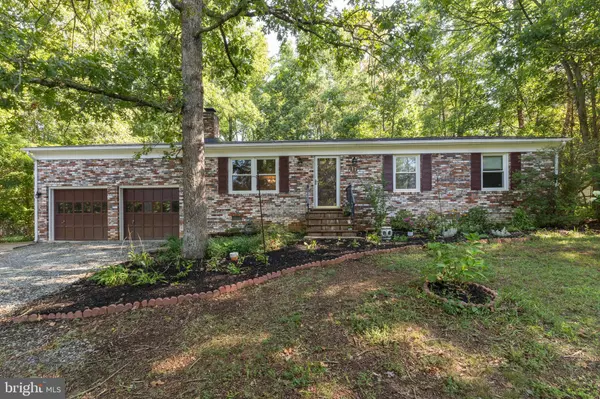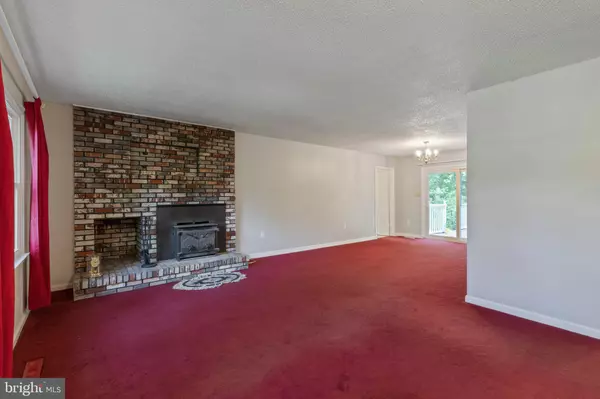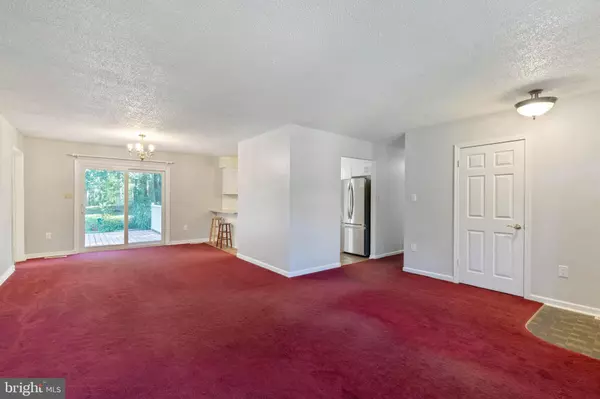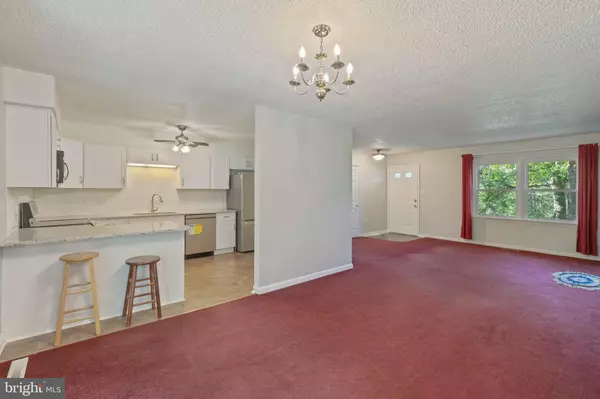$289,000
$289,000
For more information regarding the value of a property, please contact us for a free consultation.
3 Beds
2 Baths
1,232 SqFt
SOLD DATE : 01/03/2020
Key Details
Sold Price $289,000
Property Type Single Family Home
Sub Type Detached
Listing Status Sold
Purchase Type For Sale
Square Footage 1,232 sqft
Price per Sqft $234
Subdivision Rose Hill Farms
MLS Listing ID VAST214124
Sold Date 01/03/20
Style Ranch/Rambler
Bedrooms 3
Full Baths 2
HOA Y/N N
Abv Grd Liv Area 1,232
Originating Board BRIGHT
Year Built 1985
Annual Tax Amount $2,272
Tax Year 2018
Lot Size 1.059 Acres
Acres 1.06
Property Description
WANT PRIVACY?? Look no further! This all electric, three-bedroom, two-bath brick-faced rambler in Rose Hill Farms has a 1,232-square-foot, semi-open floor plan and sits on just over an acre of land backing to woods!The kitchen has just been remodeled with new cabinets, new upgraded stainless appliances, granite countertops with a wide peninsula to accommodate seating and also has a subway tile backsplash.There is an $3000 allowance for flooring replacement, Buyer to select a color from the Mohawk carpet samples in the home. The master suite bath is all new and the second bath has been updated. The home has been freshly painted throughout. The fireplace in the living room has a wood-burning stove insert.The home sports new, fully warranted, energy-efficient windows and a patio door leading to the deck.The all-electric home has low utility bills due to power from the local co-op. The water is from a well on the property, and sewerage is via an onsite septic field. The home has a 3-year-old roof and a shed for storage.The washing machine and dryer stay with the home, as does a riding tractor mower with a 48-inch deck and a few attachments. A 20-foot extension ladder and other items also convey with the home. The home features an over-sized, two-car garage and a large pantry.The bird/butterfly garden is planted only with perennials, including "Encore Azaleas" which bloom 2-3 times per year, showy giant hibiscus and "Limelight Hydrangea."Seller prefers MBH Settlements, Lake Ridge.
Location
State VA
County Stafford
Zoning A2
Rooms
Other Rooms Living Room, Dining Room, Primary Bedroom, Bedroom 2, Bedroom 3, Kitchen, Laundry, Bathroom 2, Primary Bathroom
Main Level Bedrooms 3
Interior
Interior Features Carpet, Ceiling Fan(s), Combination Dining/Living, Entry Level Bedroom, Floor Plan - Traditional, Kitchen - Galley, Kitchen - Gourmet, Pantry, Stall Shower, Tub Shower, Upgraded Countertops, Walk-in Closet(s)
Hot Water Electric
Heating Heat Pump(s)
Cooling Ceiling Fan(s), Central A/C, Heat Pump(s)
Flooring Carpet, Ceramic Tile
Fireplaces Number 1
Fireplaces Type Brick
Equipment Built-In Microwave, Dishwasher, Dryer, Dryer - Electric, Exhaust Fan, Oven/Range - Electric, Refrigerator, Stainless Steel Appliances, Stove, Washer, Water Heater
Furnishings No
Fireplace Y
Window Features Double Pane,Energy Efficient
Appliance Built-In Microwave, Dishwasher, Dryer, Dryer - Electric, Exhaust Fan, Oven/Range - Electric, Refrigerator, Stainless Steel Appliances, Stove, Washer, Water Heater
Heat Source Electric
Laundry Main Floor
Exterior
Exterior Feature Deck(s)
Parking Features Additional Storage Area, Garage - Front Entry, Garage Door Opener
Garage Spaces 2.0
Utilities Available Electric Available
Water Access N
Accessibility None
Porch Deck(s)
Attached Garage 2
Total Parking Spaces 2
Garage Y
Building
Lot Description Backs to Trees, Landscaping, Rear Yard, Rural, Trees/Wooded
Story 1
Sewer On Site Septic, Septic = # of BR
Water Well
Architectural Style Ranch/Rambler
Level or Stories 1
Additional Building Above Grade, Below Grade
New Construction N
Schools
Elementary Schools Rockhill
Middle Schools Rodney E Thompson
High Schools Colonial Forge
School District Stafford County Public Schools
Others
Senior Community No
Tax ID 18-C-4- -2
Ownership Fee Simple
SqFt Source Assessor
Acceptable Financing Cash, Conventional, FHA, VA
Listing Terms Cash, Conventional, FHA, VA
Financing Cash,Conventional,FHA,VA
Special Listing Condition Standard
Read Less Info
Want to know what your home might be worth? Contact us for a FREE valuation!

Our team is ready to help you sell your home for the highest possible price ASAP

Bought with Michael J Gillies • RE/MAX Real Estate Connections
"My job is to find and attract mastery-based agents to the office, protect the culture, and make sure everyone is happy! "
14291 Park Meadow Drive Suite 500, Chantilly, VA, 20151

