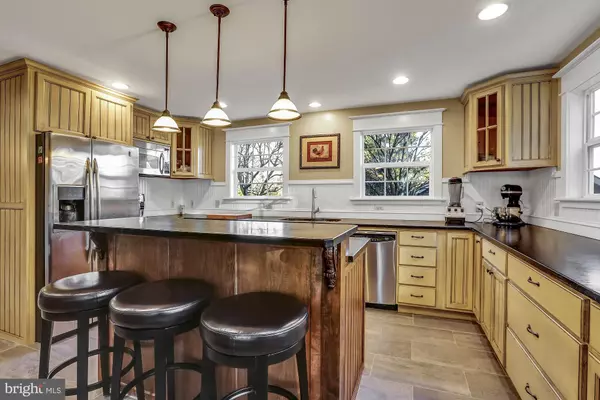$355,000
$354,900
For more information regarding the value of a property, please contact us for a free consultation.
3 Beds
3 Baths
2,032 SqFt
SOLD DATE : 12/27/2019
Key Details
Sold Price $355,000
Property Type Single Family Home
Sub Type Detached
Listing Status Sold
Purchase Type For Sale
Square Footage 2,032 sqft
Price per Sqft $174
Subdivision None Available
MLS Listing ID PABU484392
Sold Date 12/27/19
Style Cape Cod
Bedrooms 3
Full Baths 2
Half Baths 1
HOA Y/N N
Abv Grd Liv Area 2,032
Originating Board BRIGHT
Year Built 1925
Annual Tax Amount $4,248
Tax Year 2019
Lot Size 0.362 Acres
Acres 0.36
Lot Dimensions 105.00 x 150.00
Property Description
This charming cape is located minutes away from the Borough of Doylestown. The home is filled with unique and enchanting features. A paver patio walkway leads you to the main entrance of the home. Upon entrance, you are greeted with a large open foyer, tile flooring and chunky baseboard trim. The custom kitchen is delightful with an abundance of cabinetry, soap stone counter tops, two tiered center island, tile flooring, stainless steel appliances, double ovens, built in microwave and over sized trim around the windows. The dining and living rooms are open with hardwood floors, over sized trim and wanes coating. A seasonal room with hardwood floors, a first floor half bath with tile flooring and wanes coating, and a sizable laundry room that completes the main level of this home. Climb the original wood staircase to the upper level where you will find two secondary bedrooms, both generous in size that share a full hall bath with tile flooring and wanes coating. The master suite is large in size with a walk in closet, sitting room, cathedral ceilings and updated master bath. Outside you will appreciate the newer composite deck off of the kitchen, an over sized detached two car garage and a large back yard. Conventionally located to local shopping, restaurants and parks. GPS - 536 W Swamp Road
Location
State PA
County Bucks
Area Doylestown Twp (10109)
Zoning R1
Rooms
Other Rooms Living Room, Dining Room, Primary Bedroom, Bedroom 2, Kitchen, Bedroom 1, Sun/Florida Room
Basement Full
Interior
Interior Features Ceiling Fan(s), Chair Railings, Crown Moldings, Dining Area, Floor Plan - Open, Kitchen - Gourmet, Kitchen - Island, Recessed Lighting, Wainscotting, Upgraded Countertops, Walk-in Closet(s), Wood Floors
Heating Hot Water
Cooling None
Flooring Hardwood, Carpet, Tile/Brick
Equipment Built-In Microwave, Cooktop, Dishwasher, Disposal, Cooktop - Down Draft, Energy Efficient Appliances, Microwave, Oven - Double, Oven - Self Cleaning, Oven - Wall, Refrigerator, Stainless Steel Appliances
Window Features Replacement,Energy Efficient
Appliance Built-In Microwave, Cooktop, Dishwasher, Disposal, Cooktop - Down Draft, Energy Efficient Appliances, Microwave, Oven - Double, Oven - Self Cleaning, Oven - Wall, Refrigerator, Stainless Steel Appliances
Heat Source Oil
Laundry Main Floor
Exterior
Exterior Feature Deck(s), Patio(s)
Parking Features Garage - Front Entry, Garage Door Opener, Oversized
Garage Spaces 2.0
Fence Wood
Water Access N
Roof Type Asphalt
Accessibility None
Porch Deck(s), Patio(s)
Total Parking Spaces 2
Garage Y
Building
Story 2
Sewer Public Sewer
Water Well
Architectural Style Cape Cod
Level or Stories 2
Additional Building Above Grade, Below Grade
New Construction N
Schools
Elementary Schools Groveland
Middle Schools Tohickon
High Schools Central Bucks High School West
School District Central Bucks
Others
Senior Community No
Tax ID 09-004-043
Ownership Fee Simple
SqFt Source Assessor
Special Listing Condition Standard
Read Less Info
Want to know what your home might be worth? Contact us for a FREE valuation!

Our team is ready to help you sell your home for the highest possible price ASAP

Bought with Lisa Povlow • Keller Williams Real Estate-Doylestown
"My job is to find and attract mastery-based agents to the office, protect the culture, and make sure everyone is happy! "
14291 Park Meadow Drive Suite 500, Chantilly, VA, 20151






