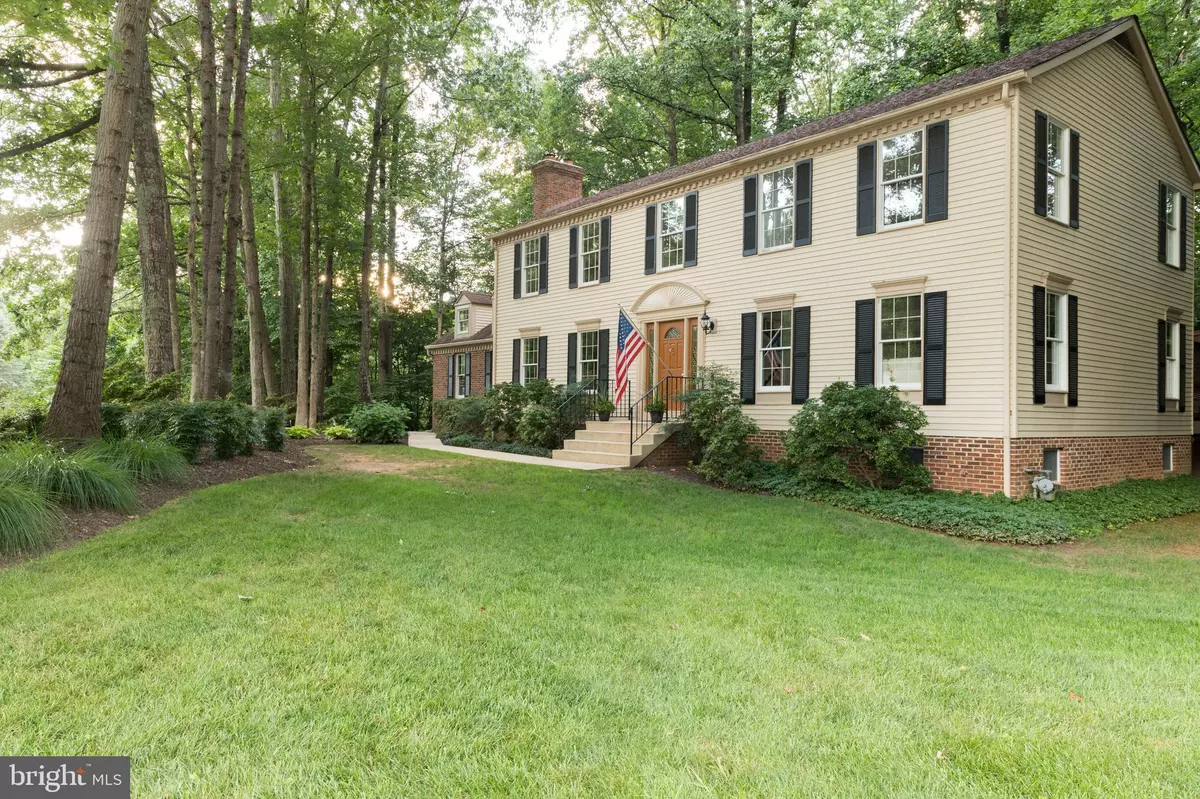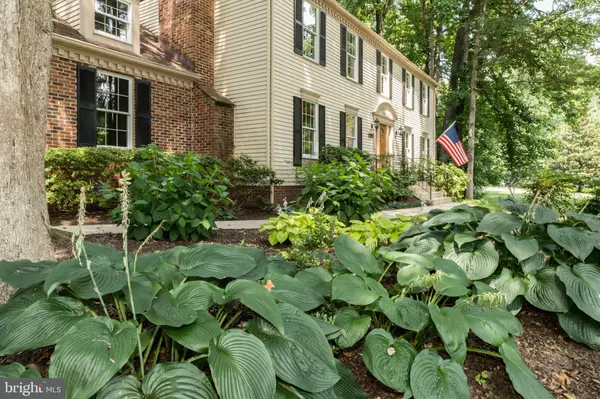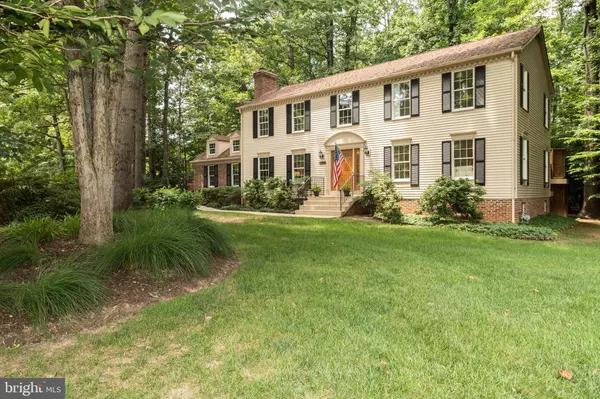$865,000
$865,000
For more information regarding the value of a property, please contact us for a free consultation.
4 Beds
4 Baths
3,498 SqFt
SOLD DATE : 01/02/2020
Key Details
Sold Price $865,000
Property Type Single Family Home
Sub Type Detached
Listing Status Sold
Purchase Type For Sale
Square Footage 3,498 sqft
Price per Sqft $247
Subdivision South Run
MLS Listing ID VAFX1092634
Sold Date 01/02/20
Style Colonial
Bedrooms 4
Full Baths 3
Half Baths 1
HOA Fees $90/qua
HOA Y/N Y
Abv Grd Liv Area 2,688
Originating Board BRIGHT
Year Built 1985
Annual Tax Amount $8,618
Tax Year 2019
Lot Size 0.634 Acres
Acres 0.63
Property Description
This beautiful South Run Home is located on one of the best streets in South Run Laketree Drive ends in the 888 acre Burke Lake Park! Add to this a NEW ROOF, NEW HARDIE PLANK SIDING (maintenance free) & NEW GUTTERS!! This amazing location puts you within quick & easy access to one of the largest local lakes full of walking & biking trails & fun amenities! Relax & unwind after a hectic day in this beautiful updated Colonial on your own large private lot, nestled in mature trees & yet with plenty of cleared space to play & entertain out-of-doors too. This updated Colonial boasts 2 full levels of gleaming hardwoods & 4 bdrms & 3.5 baths with a finished basement! The main floor is open with an easy floor plan which allows for convenient access between the kitchen, breakfast nook & family room for busy people! There is also a large mud room coming in off of the 2-car side-load garage! The kitchen has st/st appliance, granite & lovely white cabinets. The large breakfast nook can easily fit a large table & has convenient access to the over-sized deck with a gorgeous built-in hot tub! The large open formal living room & large dining room make for great holiday entertaining & easy living too. Upstairs you find 4 very nice sized bedrooms & again, ALL HARDWOOD! Off of the large master bedroom is an extra bonus room study area which is conveniently opens to the foyer below. The master bedroom also has a large walk-in closet, 2 separate granite vanities & updates galore including a nice new master shower with a seamless shower door! The full hall bath has a tub, shower & 2 vanities as well! The full basement has a very large open recreation room with brand-new carpet plus a carpeted storage room & a large unfinished storage room too for all those extra belongings. The basement also has a Guest/Flex room with an attached full bathroom & another large walk-in closet. Use for house guests, au-pair living, or a large home office! South Run is proud to be part of the coveted Sangster / Lake Braddock school pyramid! The community has a large in-ground pool which is often the center of the many South Run Community Events, along with the myriad of community social clubs which keep this busy neighborhood full of bustling fun! This home is within easy commuting access to the Fairfax County Parkway & minutes away from several commuter lots, the Metro & the Burke VRE. If you are heading to DC, Fort Belvoir or any of the surrounding areas, this home= GREAT location!
Location
State VA
County Fairfax
Zoning 110
Rooms
Other Rooms Living Room, Dining Room, Primary Bedroom, Bedroom 2, Bedroom 3, Bedroom 4, Kitchen, Family Room, Foyer, Breakfast Room, Laundry, Other, Recreation Room, Storage Room, Bathroom 2, Bathroom 3, Primary Bathroom, Half Bath
Basement Full
Interior
Interior Features Attic, Breakfast Area, Carpet, Ceiling Fan(s), Chair Railings, Crown Moldings, Dining Area, Floor Plan - Open, Formal/Separate Dining Room, Kitchen - Gourmet, Pantry, Recessed Lighting, Bathroom - Tub Shower, Upgraded Countertops, Walk-in Closet(s), Wood Floors
Heating Central, Programmable Thermostat, Humidifier
Cooling Ceiling Fan(s), Central A/C, Dehumidifier, Programmable Thermostat
Fireplaces Number 1
Fireplaces Type Fireplace - Glass Doors, Mantel(s), Wood
Equipment Dishwasher, Disposal, Dryer - Front Loading, Exhaust Fan, Oven - Double, Oven - Self Cleaning, Range Hood, Refrigerator, Stainless Steel Appliances, Stove, Washer, Water Heater, Humidifier
Fireplace Y
Window Features Wood Frame
Appliance Dishwasher, Disposal, Dryer - Front Loading, Exhaust Fan, Oven - Double, Oven - Self Cleaning, Range Hood, Refrigerator, Stainless Steel Appliances, Stove, Washer, Water Heater, Humidifier
Heat Source Natural Gas
Laundry Main Floor
Exterior
Exterior Feature Deck(s)
Parking Features Garage - Side Entry
Garage Spaces 2.0
Utilities Available Under Ground
Water Access N
View Garden/Lawn, Trees/Woods
Roof Type Architectural Shingle
Accessibility None
Porch Deck(s)
Attached Garage 2
Total Parking Spaces 2
Garage Y
Building
Lot Description Backs to Trees, Corner, Landscaping, Level, Partly Wooded, Premium, Rear Yard, Secluded
Story 3+
Sewer Public Sewer
Water Public
Architectural Style Colonial
Level or Stories 3+
Additional Building Above Grade, Below Grade
New Construction N
Schools
Elementary Schools Sangster
Middle Schools Lake Braddock Secondary School
High Schools Lake Braddock
School District Fairfax County Public Schools
Others
Senior Community No
Tax ID 0883 06110012
Ownership Fee Simple
SqFt Source Assessor
Special Listing Condition Standard
Read Less Info
Want to know what your home might be worth? Contact us for a FREE valuation!

Our team is ready to help you sell your home for the highest possible price ASAP

Bought with Patricia Fales • RE/MAX Allegiance
"My job is to find and attract mastery-based agents to the office, protect the culture, and make sure everyone is happy! "
14291 Park Meadow Drive Suite 500, Chantilly, VA, 20151






