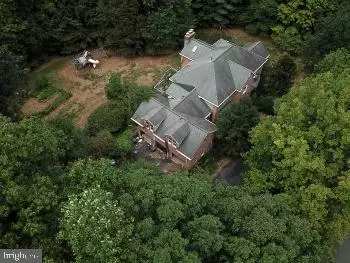$659,050
$730,000
9.7%For more information regarding the value of a property, please contact us for a free consultation.
6 Beds
6 Baths
4,415 SqFt
SOLD DATE : 12/30/2019
Key Details
Sold Price $659,050
Property Type Single Family Home
Sub Type Detached
Listing Status Sold
Purchase Type For Sale
Square Footage 4,415 sqft
Price per Sqft $149
Subdivision Glencairn
MLS Listing ID VAFX1089142
Sold Date 12/30/19
Style Colonial
Bedrooms 6
Full Baths 4
Half Baths 2
HOA Fees $125/mo
HOA Y/N Y
Abv Grd Liv Area 4,415
Originating Board BRIGHT
Year Built 1989
Annual Tax Amount $11,089
Tax Year 2019
Lot Size 5.028 Acres
Acres 5.03
Property Description
Multiple Offers received Highest & Best due 11/21/2019 at 9:00 AM.Great Potential To buy in GLENCAIRN COMMUNITY Estate in Clifton! JUST MINUTES FROM HISTORIC CLIFTON LOTS OF SPACE all-brick home in Clifton! 5 beautiful wooded acres. 6 BR, 4 full BA, 2 half baths. 3-car garage, plus circular driveway. Master suite w/ FP. New owner can customize/touch up to create their dream home. Great investment opportunity to own a home in Clifton. Possibilities are endless for someone to make a dream property for all their needs. The property is sold as is conditions. There is a discoloration in the house. Needs repairs. Polybutylene piping.This property is being sold "AS IS."
Location
State VA
County Fairfax
Zoning 030
Rooms
Other Rooms Living Room, Dining Room, Bedroom 2, Bedroom 3, Bedroom 4, Kitchen, Family Room, Basement, Bedroom 1, Bedroom 6, Bathroom 1, Bathroom 2, Bathroom 3, Full Bath, Half Bath
Basement Partial, Interior Access, Outside Entrance, Space For Rooms, Walkout Level
Interior
Heating Forced Air
Cooling Central A/C
Fireplaces Number 2
Heat Source Natural Gas
Exterior
Parking Features Garage - Side Entry
Garage Spaces 3.0
Water Access N
Accessibility None
Attached Garage 3
Total Parking Spaces 3
Garage Y
Building
Story 3+
Sewer Septic Exists
Water Well
Architectural Style Colonial
Level or Stories 3+
Additional Building Above Grade, Below Grade
New Construction N
Schools
Elementary Schools Union Mill
Middle Schools Robinson Secondary School
High Schools Robinson Secondary School
School District Fairfax County Public Schools
Others
Senior Community No
Tax ID 0852 09 0017
Ownership Fee Simple
SqFt Source Estimated
Acceptable Financing Cash, Conventional, FHA 203(k)
Listing Terms Cash, Conventional, FHA 203(k)
Financing Cash,Conventional,FHA 203(k)
Special Listing Condition REO (Real Estate Owned)
Read Less Info
Want to know what your home might be worth? Contact us for a FREE valuation!

Our team is ready to help you sell your home for the highest possible price ASAP

Bought with Aman Singh • Samson Properties

"My job is to find and attract mastery-based agents to the office, protect the culture, and make sure everyone is happy! "
14291 Park Meadow Drive Suite 500, Chantilly, VA, 20151






