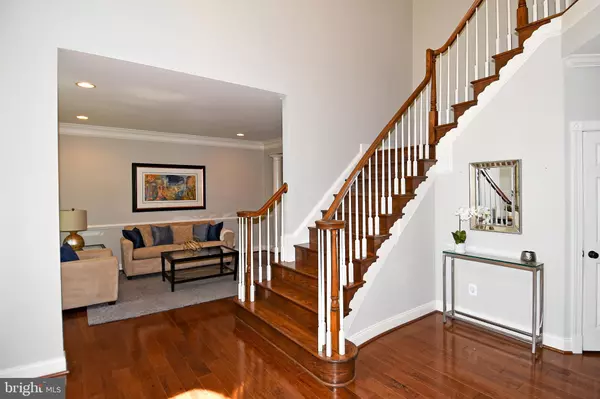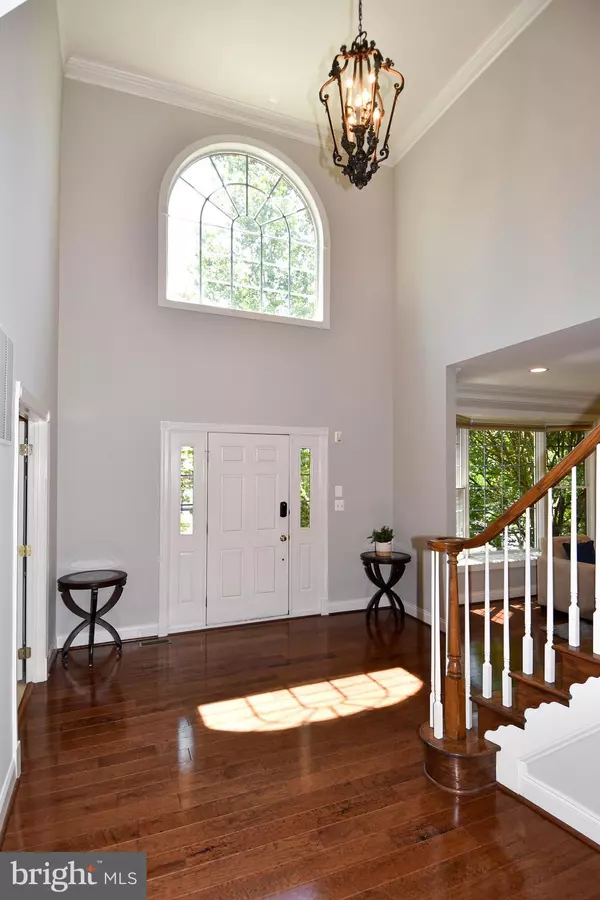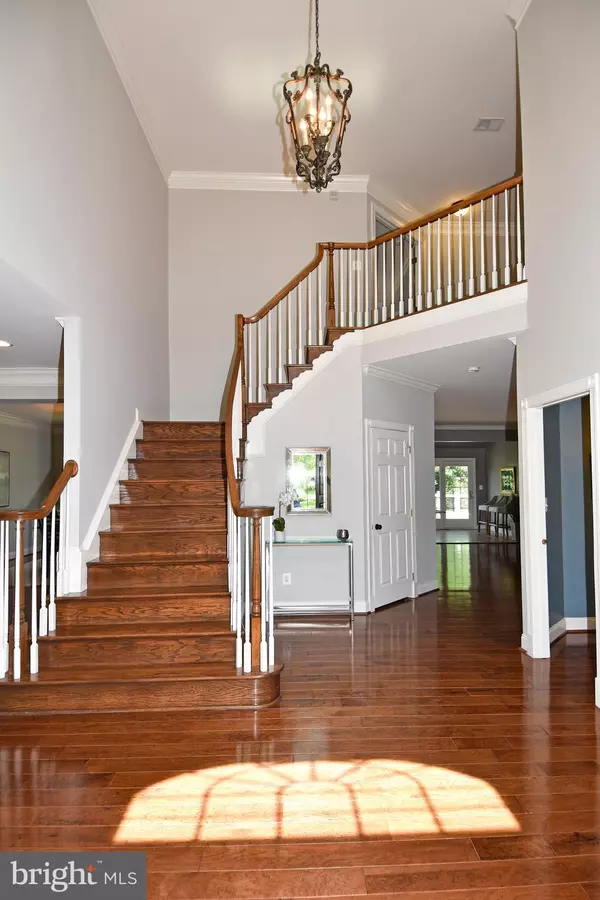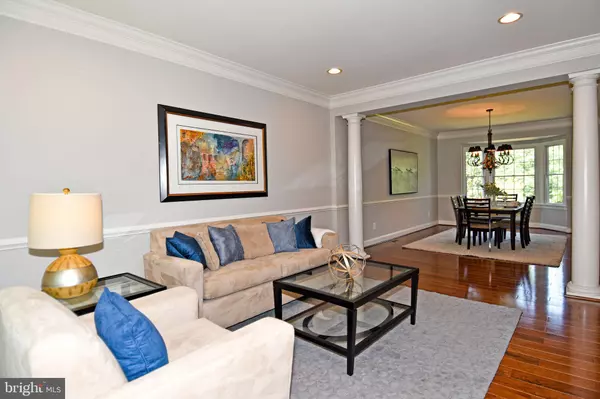$860,000
$899,950
4.4%For more information regarding the value of a property, please contact us for a free consultation.
5 Beds
5 Baths
5,364 SqFt
SOLD DATE : 12/30/2019
Key Details
Sold Price $860,000
Property Type Single Family Home
Sub Type Detached
Listing Status Sold
Purchase Type For Sale
Square Footage 5,364 sqft
Price per Sqft $160
Subdivision Belmont Country Club
MLS Listing ID VALO390858
Sold Date 12/30/19
Style Colonial
Bedrooms 5
Full Baths 4
Half Baths 1
HOA Fees $364/mo
HOA Y/N Y
Abv Grd Liv Area 3,854
Originating Board BRIGHT
Year Built 2004
Annual Tax Amount $8,695
Tax Year 2019
Lot Size 0.300 Acres
Acres 0.3
Property Description
ESTATE HOME LOCATED INSIDE THE GATE AT BELMONT COUNTRY CLUB * AMENITIES INCLUDE FULL LAWN MAINTENANCE, CABLE, INTERNET, POOLS, TENNIS AND SOCIAL MEMBERSHIP AT THE COUNTRY CLUB * RECENTLY REMODELED KITCHEN WITH NEW STAINLESS APPLIANCES, EXTENDED ISLAND, GORGEOUS QUARTZ COUNTERS * FLORIDA ROOM OFF KITCHEN * WIDE PLANK HARDWOOD FLOORING * MASTER SUITE FEATURES LARGE SITTING ROOM * FINISHED LOWER LEVEL WITH CUSTOM WET BAR WITH STONE ACCENTS * MEDIA ROOM AND EXERCISE ROOM * DECK WITH LOWER PATIO * 3 CAR TANDEM GARAGE
Location
State VA
County Loudoun
Zoning RESIDENTIAL
Rooms
Basement Full
Interior
Interior Features Breakfast Area, Built-Ins, Ceiling Fan(s), Family Room Off Kitchen, Kitchen - Island, Kitchen - Gourmet, Primary Bath(s), Sprinkler System, Stall Shower, Wood Floors
Heating Forced Air
Cooling Central A/C, Ceiling Fan(s)
Flooring Hardwood, Carpet, Ceramic Tile, Concrete
Fireplaces Number 1
Equipment Built-In Microwave, Cooktop - Down Draft, Dishwasher, Disposal, Dryer, Humidifier, Icemaker, Oven - Wall, Refrigerator, Stainless Steel Appliances, Washer
Fireplace Y
Appliance Built-In Microwave, Cooktop - Down Draft, Dishwasher, Disposal, Dryer, Humidifier, Icemaker, Oven - Wall, Refrigerator, Stainless Steel Appliances, Washer
Heat Source Natural Gas
Exterior
Parking Features Garage - Front Entry, Garage Door Opener, Oversized
Garage Spaces 3.0
Amenities Available Gated Community, Golf Course, Golf Course Membership Available, Pool - Outdoor
Water Access N
Accessibility None
Attached Garage 3
Total Parking Spaces 3
Garage Y
Building
Story 3+
Sewer Public Sewer
Water Public
Architectural Style Colonial
Level or Stories 3+
Additional Building Above Grade, Below Grade
New Construction N
Schools
Elementary Schools Newton-Lee
Middle Schools Belmont Ridge
High Schools Riverside
School District Loudoun County Public Schools
Others
HOA Fee Include Lawn Maintenance,Management,Pool(s),Security Gate,Trash
Senior Community No
Tax ID 114393684000
Ownership Fee Simple
SqFt Source Assessor
Special Listing Condition Standard
Read Less Info
Want to know what your home might be worth? Contact us for a FREE valuation!

Our team is ready to help you sell your home for the highest possible price ASAP

Bought with Shaun Murphy • Compass

"My job is to find and attract mastery-based agents to the office, protect the culture, and make sure everyone is happy! "
14291 Park Meadow Drive Suite 500, Chantilly, VA, 20151






