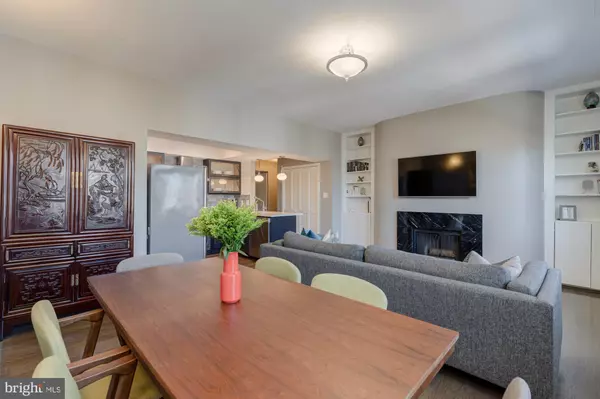$682,500
$689,900
1.1%For more information regarding the value of a property, please contact us for a free consultation.
2 Beds
2 Baths
1,040 SqFt
SOLD DATE : 12/30/2019
Key Details
Sold Price $682,500
Property Type Condo
Sub Type Condo/Co-op
Listing Status Sold
Purchase Type For Sale
Square Footage 1,040 sqft
Price per Sqft $656
Subdivision West End
MLS Listing ID DCDC447022
Sold Date 12/30/19
Style Contemporary
Bedrooms 2
Full Baths 2
Condo Fees $648/mo
HOA Y/N N
Abv Grd Liv Area 1,040
Originating Board BRIGHT
Year Built 1926
Annual Tax Amount $4,470
Tax Year 2019
Property Description
PRICE REDUCED! OPEN SUN 10/20 (1-3 PM) Enjoy chic city living in a fully renovated 2BR/2BA condo in an ideal location. This 1,040 sqft condo has been renovated top to bottom -- kitchen, bathrooms, windows, & floors! The spacious foyer hallway leads to a jaw dropping kitchen and living room with fireplace and built-ins. Perfect for entertaining, the dining area comfortably fits a 6 seat dining table. The thoughtfully designed kitchen has it all -- marble backsplash, pull-out drawers, including a spice drawer, stainless steel appliances, & quartz countertops. A master bedroom suite for the magazines with a spa like master bath and spacious deep closet. The sun soaked second bedroom is a true bedroom--NOT a den! The second bathroom, renovated in early 2019, has a spacious tub and floating vanity. There's no shortage of storage with a coat closet, a pantry perfect for storing essentials, built-ins, and large closets in each room. No stone left untouched, this meticulously renovated condo offers 3 exposures with endless natural light and a stunning view of the Victorian rowhomes lining N Street. The pet friendly building is located within a 3 block walk to Dupont metro, down the street from Francis Pool, seconds to an endless list of restaurants, gyms, & shopping. Grocery shopping is an absolute breeze with both Trader Joe's and Whole Foods within walking distance. This unit has it all! Parking available for rent. OPEN SUNDAY 10/20 from 1-3PM.
Location
State DC
County Washington
Zoning R
Rooms
Main Level Bedrooms 2
Interior
Interior Features Breakfast Area, Built-Ins, Combination Dining/Living, Floor Plan - Open, Primary Bath(s), Pantry, Walk-in Closet(s), Wood Floors
Heating Forced Air
Cooling Central A/C
Fireplaces Number 1
Equipment Built-In Microwave, Dishwasher, Disposal, Washer/Dryer Stacked, Oven/Range - Electric, Stainless Steel Appliances, Water Heater
Fireplace Y
Window Features Double Pane
Appliance Built-In Microwave, Dishwasher, Disposal, Washer/Dryer Stacked, Oven/Range - Electric, Stainless Steel Appliances, Water Heater
Heat Source Electric
Laundry Dryer In Unit, Washer In Unit
Exterior
Amenities Available Other, Elevator
Water Access N
Accessibility Elevator
Garage N
Building
Story 1
Unit Features Mid-Rise 5 - 8 Floors
Sewer Public Sewer
Water Public
Architectural Style Contemporary
Level or Stories 1
Additional Building Above Grade, Below Grade
New Construction N
Schools
School District District Of Columbia Public Schools
Others
Pets Allowed Y
HOA Fee Include Common Area Maintenance,Ext Bldg Maint,Management,Reserve Funds,Sewer,Snow Removal,Water
Senior Community No
Tax ID 0070//2212
Ownership Condominium
Security Features Intercom
Special Listing Condition Standard
Pets Allowed Cats OK, Dogs OK
Read Less Info
Want to know what your home might be worth? Contact us for a FREE valuation!

Our team is ready to help you sell your home for the highest possible price ASAP

Bought with Jennifer S Smira • Compass
"My job is to find and attract mastery-based agents to the office, protect the culture, and make sure everyone is happy! "
14291 Park Meadow Drive Suite 500, Chantilly, VA, 20151






