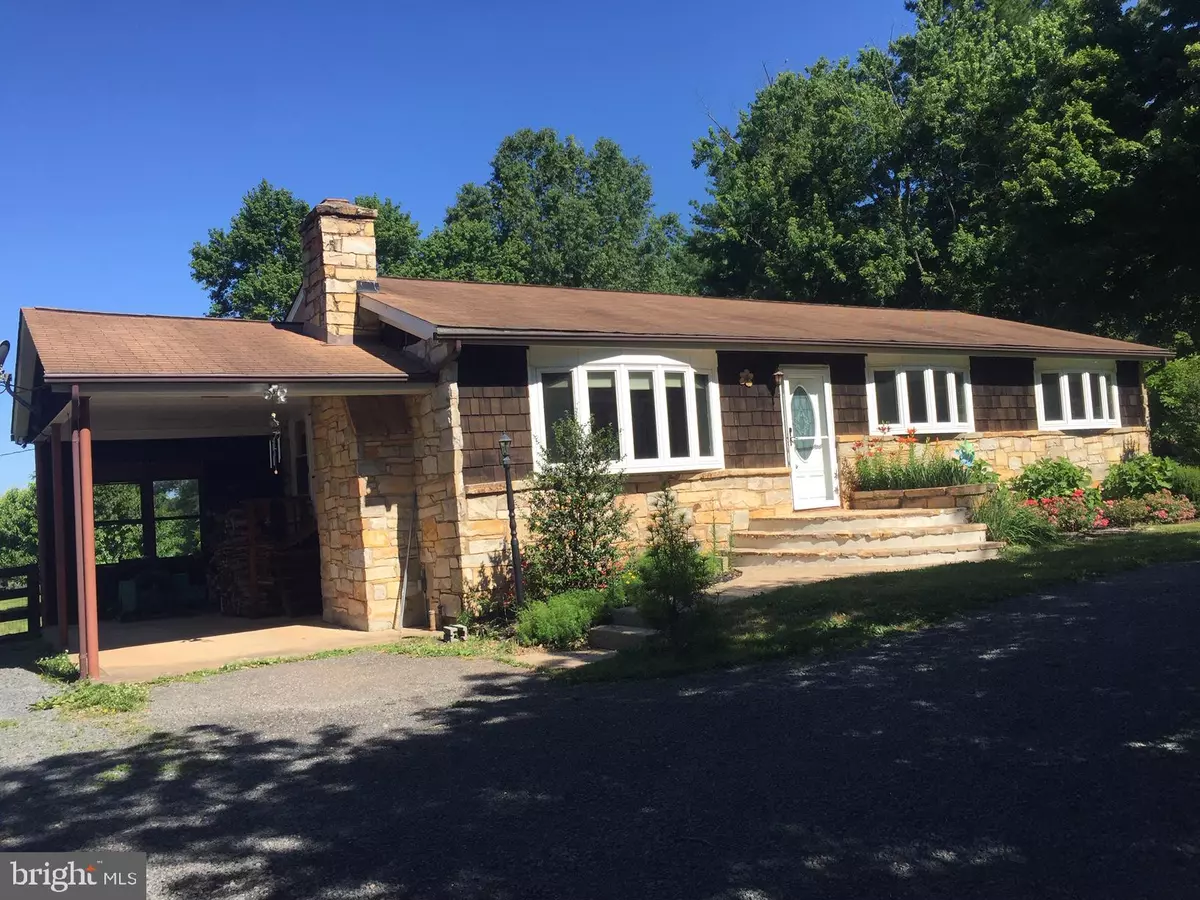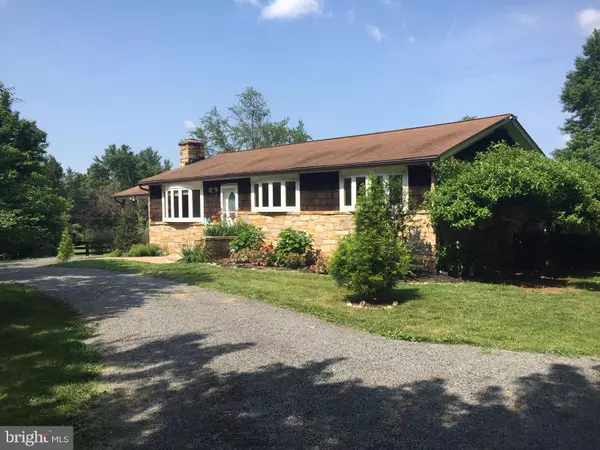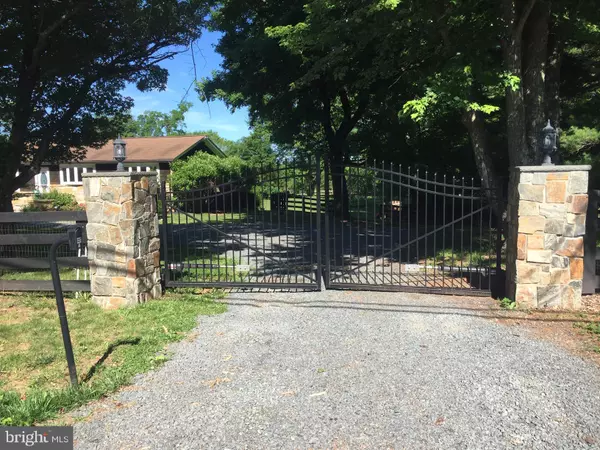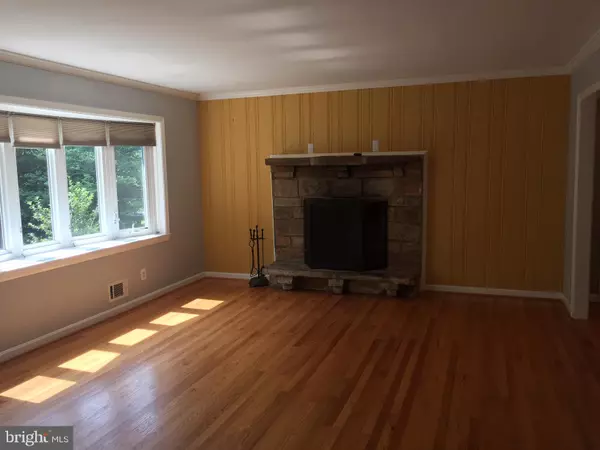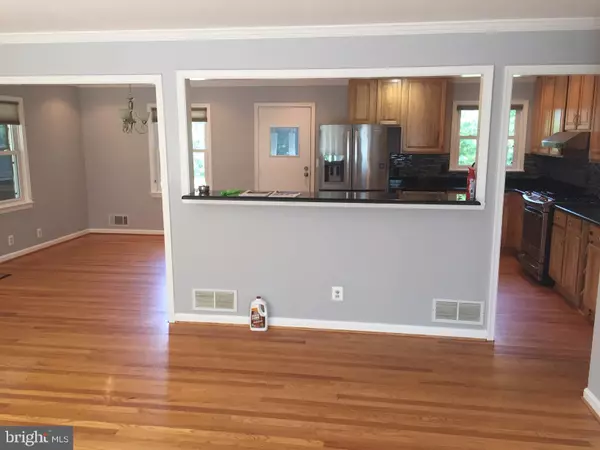$530,000
$525,000
1.0%For more information regarding the value of a property, please contact us for a free consultation.
3 Beds
3 Baths
2,628 SqFt
SOLD DATE : 12/27/2019
Key Details
Sold Price $530,000
Property Type Single Family Home
Sub Type Detached
Listing Status Sold
Purchase Type For Sale
Square Footage 2,628 sqft
Price per Sqft $201
Subdivision Fox Trail
MLS Listing ID VALO386076
Sold Date 12/27/19
Style Ranch/Rambler
Bedrooms 3
Full Baths 3
HOA Y/N N
Abv Grd Liv Area 1,378
Originating Board BRIGHT
Year Built 1960
Annual Tax Amount $4,340
Tax Year 2019
Lot Size 3.730 Acres
Acres 3.73
Property Description
** TOTALLY RENOVATED STONE RAMBLER ON 3.73 ACRES ** SET IN A GREAT AREA ** "NO" HOA ** GATED CIRCULAR DRIVE WAY ** OPEN FLOOR PLAN ** HARD WOOD FLOORING THROUGHOUT 1ST FLOOR ** STONE FIREPLACE IN THE LIVING ROOM ** UPDATED KITCHEN WITH HICKORY CABINETS AND STAINLESS STEEL APPLIANCES AND GRANITE COUNTER TOPS ** 3 FULL BATHROOMS ** MASTER BATHROOM WITH NATURE STEAM BATH SYSTEM ** FULL FINISHED BASEMENT WITH A FULL BATH ROOM AND ROOM FOR 3RD BEDROOM ** UPDATED REPLACEMENT WINDOWS ** NEW DUAL HEATING HEAT PUMP SYSTEM ** BACK UP GENERATOR ** 3 STALL BARN FOR YOUR HORSES ** 2ND WELL IN PLACE ** APPROVED ADDITIONAL DRAIN FIELD ** ROOM TO BUILD YOUR DREAM HOME OR A 4 CAR GARAGE WITH AN APARTMENT ** BRING YOUR DREAMS AND IDEAS ** CLOSE TO SHOPPING ** JUST MINUTES TO ROUTE 50 ** CLOSE TO VINEYARDS **
Location
State VA
County Loudoun
Zoning A1
Rooms
Basement Full, Daylight, Partial, Connecting Stairway, Fully Finished, Heated, Improved, Outside Entrance, Rear Entrance, Walkout Stairs
Main Level Bedrooms 2
Interior
Interior Features Ceiling Fan(s), Combination Kitchen/Dining, Dining Area, Entry Level Bedroom, Floor Plan - Open, Kitchen - Country, Kitchen - Table Space, Primary Bath(s), Recessed Lighting, Sauna, Stall Shower, WhirlPool/HotTub, Window Treatments, Wood Floors
Hot Water Electric
Heating Heat Pump - Oil BackUp
Cooling Ceiling Fan(s), Central A/C
Fireplaces Number 1
Fireplaces Type Wood
Equipment Built-In Microwave, Dishwasher, Dryer, Energy Efficient Appliances, ENERGY STAR Clothes Washer, ENERGY STAR Dishwasher, ENERGY STAR Refrigerator, Exhaust Fan, Icemaker, Microwave, Oven - Self Cleaning, Refrigerator, Stainless Steel Appliances, Stove, Washer
Furnishings No
Fireplace Y
Window Features Double Pane
Appliance Built-In Microwave, Dishwasher, Dryer, Energy Efficient Appliances, ENERGY STAR Clothes Washer, ENERGY STAR Dishwasher, ENERGY STAR Refrigerator, Exhaust Fan, Icemaker, Microwave, Oven - Self Cleaning, Refrigerator, Stainless Steel Appliances, Stove, Washer
Heat Source Electric, Oil
Laundry Lower Floor, Main Floor
Exterior
Garage Spaces 6.0
Utilities Available Propane, Fiber Optics Available
Water Access N
View Mountain, Pasture, Trees/Woods
Accessibility None
Total Parking Spaces 6
Garage N
Building
Lot Description Backs to Trees, Backs - Parkland, Cleared, Level, Open, Private, Rear Yard, Rural, Sloping
Story 2
Sewer On Site Septic, Septic = # of BR, Gravity Sept Fld
Water Private, Well, Well Permit on File
Architectural Style Ranch/Rambler
Level or Stories 2
Additional Building Above Grade, Below Grade
New Construction N
Schools
Elementary Schools Aldie
Middle Schools Mercer
High Schools John Champe
School District Loudoun County Public Schools
Others
Senior Community No
Tax ID 323386855000
Ownership Fee Simple
SqFt Source Assessor
Security Features Exterior Cameras,Motion Detectors,Security Gate
Horse Property Y
Special Listing Condition Standard
Read Less Info
Want to know what your home might be worth? Contact us for a FREE valuation!

Our team is ready to help you sell your home for the highest possible price ASAP

Bought with Patricia M Saenz • Fairfax Realty Select
"My job is to find and attract mastery-based agents to the office, protect the culture, and make sure everyone is happy! "
14291 Park Meadow Drive Suite 500, Chantilly, VA, 20151

