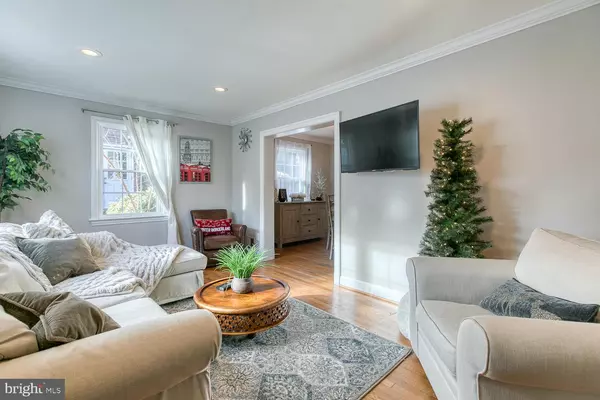$600,000
$575,000
4.3%For more information regarding the value of a property, please contact us for a free consultation.
2 Beds
2 Baths
1,379 SqFt
SOLD DATE : 12/27/2019
Key Details
Sold Price $600,000
Property Type Single Family Home
Sub Type Detached
Listing Status Sold
Purchase Type For Sale
Square Footage 1,379 sqft
Price per Sqft $435
Subdivision Columbia Forest
MLS Listing ID VAAR157190
Sold Date 12/27/19
Style Colonial
Bedrooms 2
Full Baths 2
HOA Y/N N
Abv Grd Liv Area 968
Originating Board BRIGHT
Year Built 1946
Annual Tax Amount $5,120
Tax Year 2019
Lot Size 5,250 Sqft
Acres 0.12
Property Description
All brick single family home with private backyard oasis in Arlington! Featuring two bedrooms and two full baths, this light-filled colonial is sure to delight with its beautiful updates and natural charm. With a separate dining room, lovely hardwood flooring and updated kitchen, this home is perfect for hosting holidays and intimate dinner parties with family and friends. The private backyard with attractive landscaping provides additional entertainment space for all to enjoy. Located on the second level is an oversized master bedroom, secondary guest bedroom and recently updated full bath. The lower level can be utilized as an additional bedroom or bonus living space. The options are endless! The front driveway provides convenient parking and easy access to the covered front entryway. Amazing location close to I-395, Rt.7 and Rt.50, The Villages at Shirlington, restaurants, nature trails, bike paths, Shirlington dog park and so much more! Features and Updates - 2 Bedrooms/ 2 Full Baths/ 1,379 Total Sq. Ft. - 3 Levels - Updated Full Bathrooms - New Dryer - Private Backyard with Pergola - Tiered Landscaping - Driveway - Large Flex Space in Basement - White Cabinetry and Tile Backsplash in Kitchen. Photos coming soon!
Location
State VA
County Arlington
Zoning R-6
Rooms
Basement Partially Finished
Interior
Interior Features Carpet, Ceiling Fan(s), Chair Railings, Crown Moldings, Dining Area, Formal/Separate Dining Room, Window Treatments, Wood Floors, Walk-in Closet(s)
Hot Water Natural Gas
Heating Central
Cooling Central A/C
Equipment Built-In Microwave, Built-In Range, Dishwasher, Dryer, Oven/Range - Gas, Refrigerator, Washer
Fireplace N
Appliance Built-In Microwave, Built-In Range, Dishwasher, Dryer, Oven/Range - Gas, Refrigerator, Washer
Heat Source Natural Gas
Exterior
Exterior Feature Patio(s)
Fence Fully
Water Access N
Accessibility None
Porch Patio(s)
Garage N
Building
Lot Description Landscaping, Rear Yard, Front Yard
Story 3+
Sewer Public Sewer
Water Public
Architectural Style Colonial
Level or Stories 3+
Additional Building Above Grade, Below Grade
New Construction N
Schools
Elementary Schools Abingdon
Middle Schools Kenmore
High Schools Wakefield
School District Arlington County Public Schools
Others
Senior Community No
Tax ID 28-009-060
Ownership Fee Simple
SqFt Source Estimated
Special Listing Condition Standard
Read Less Info
Want to know what your home might be worth? Contact us for a FREE valuation!

Our team is ready to help you sell your home for the highest possible price ASAP

Bought with Jason Trotman • Realty Pros
"My job is to find and attract mastery-based agents to the office, protect the culture, and make sure everyone is happy! "
14291 Park Meadow Drive Suite 500, Chantilly, VA, 20151






