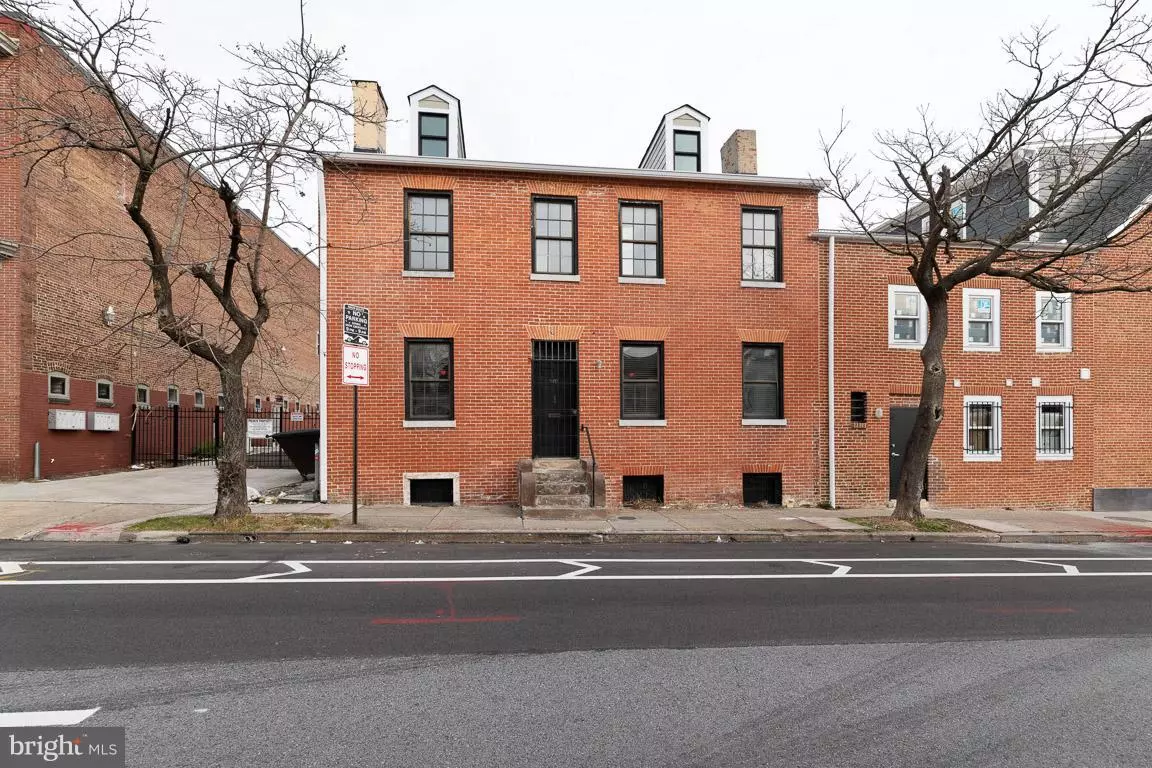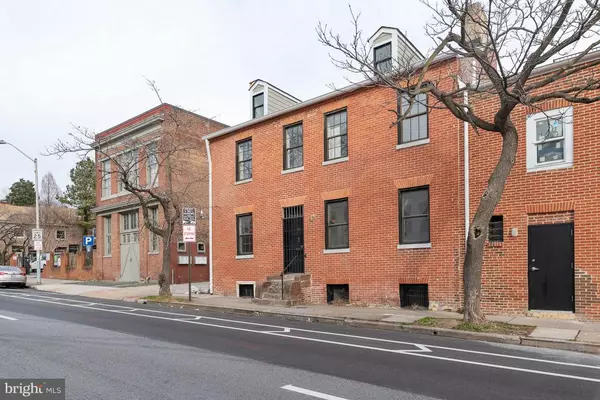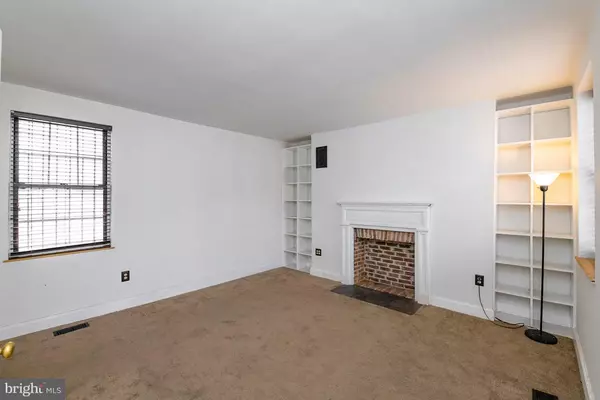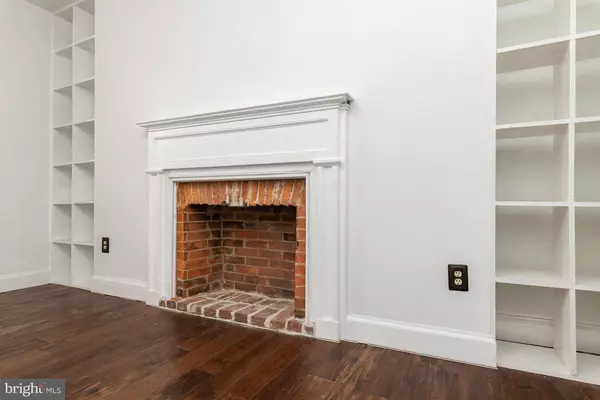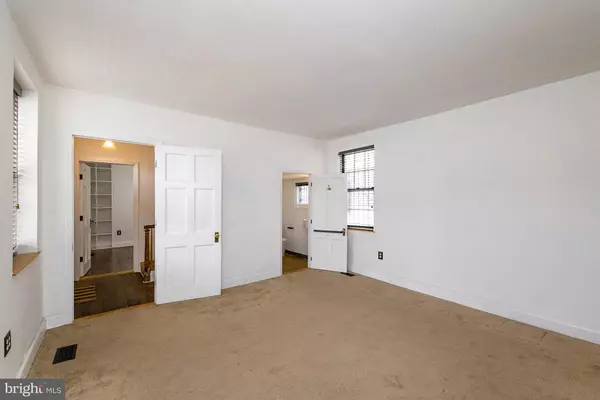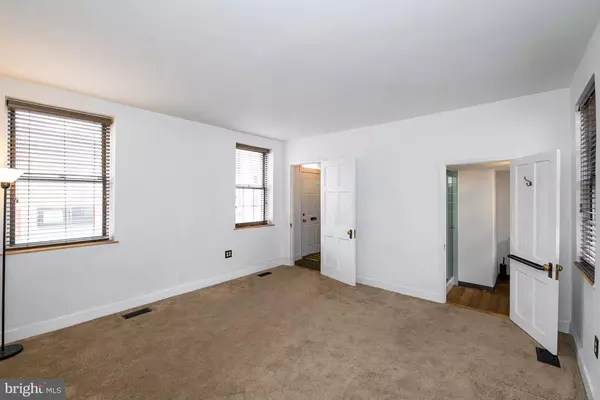$200,000
$220,000
9.1%For more information regarding the value of a property, please contact us for a free consultation.
2 Beds
2 Baths
1,904 SqFt
SOLD DATE : 12/27/2019
Key Details
Sold Price $200,000
Property Type Townhouse
Sub Type End of Row/Townhouse
Listing Status Sold
Purchase Type For Sale
Square Footage 1,904 sqft
Price per Sqft $105
Subdivision None Available
MLS Listing ID MDBA303212
Sold Date 12/27/19
Style Traditional
Bedrooms 2
Full Baths 2
HOA Y/N N
Abv Grd Liv Area 1,904
Originating Board BRIGHT
Year Built 1920
Annual Tax Amount $2,879
Tax Year 2019
Lot Size 952 Sqft
Acres 0.02
Property Description
Price reduction! This charming home in the sought-after Seton Hill Historic District is an absolute gem! So unique, and fully restored. Hardwood floors throughout (living room and second floor bedrooms have carpet, with restored hardwood beneath). New kitchen and baths. Roof and systems replaced in 2017, exterior lead paint professionally removed and brick restored and repointed in 2016. Built-ins throughout (seller collects vinyl records). Attention to detail is astounding! First floor features living room and dining room, each with a decorative fireplace, new kitchen with solid wood cabinets and wood countertops. First floor full bath is brand new. Second floor with two bedrooms and a new bath featuring a beautiful soaking tub. The third floor has two rooms that are finished, with low ceilings. Could be used as bedrooms, office, storage - you decide. Basement with exterior entrance, new laundry room, clean and dry. There is a rear courtyard with privacy wall that is perfect for entertaining. Location is fantastic - just a short walk to the University of Maryland Baltimore campus and the University of Baltimore, easy walk to the restaurants and activity of Mount Vernon, close to the train station. Across the street from beautiful St. Mary's Park. Zoning allows for residential or commercial use. Charming, one of a kind in beautiful Seton Hill!
Location
State MD
County Baltimore City
Zoning C-1
Rooms
Other Rooms Living Room, Dining Room, Primary Bedroom, Bedroom 2, Kitchen, Basement, Bathroom 1, Bathroom 2, Attic
Basement Other, Daylight, Partial, Drainage System, Improved, Outside Entrance, Unfinished, Walkout Stairs
Interior
Interior Features Built-Ins, Carpet, Floor Plan - Traditional, Formal/Separate Dining Room, Kitchen - Eat-In, Kitchen - Gourmet, Kitchen - Table Space, Primary Bath(s), Bathroom - Stall Shower, Window Treatments
Hot Water Electric
Heating Other
Cooling Central A/C
Fireplaces Type Mantel(s), Non-Functioning
Equipment Dishwasher, Dryer, Microwave, Refrigerator, Stove, Washer
Fireplace Y
Appliance Dishwasher, Dryer, Microwave, Refrigerator, Stove, Washer
Heat Source Natural Gas
Laundry Basement, Has Laundry
Exterior
Fence Masonry/Stone
Water Access N
View Courtyard, Street
Accessibility None
Garage N
Building
Story 3+
Sewer Public Sewer
Water Public
Architectural Style Traditional
Level or Stories 3+
Additional Building Above Grade, Below Grade
New Construction N
Schools
School District Baltimore City Public Schools
Others
Senior Community No
Tax ID 0317080547A013
Ownership Fee Simple
SqFt Source Assessor
Horse Property N
Special Listing Condition Standard
Read Less Info
Want to know what your home might be worth? Contact us for a FREE valuation!

Our team is ready to help you sell your home for the highest possible price ASAP

Bought with David Sexton • Century 21 Downtown

"My job is to find and attract mastery-based agents to the office, protect the culture, and make sure everyone is happy! "
14291 Park Meadow Drive Suite 500, Chantilly, VA, 20151

