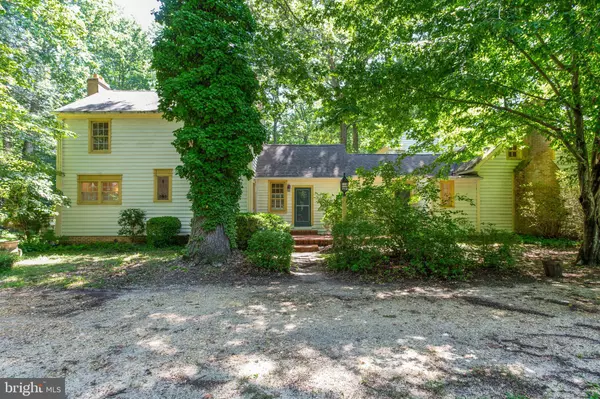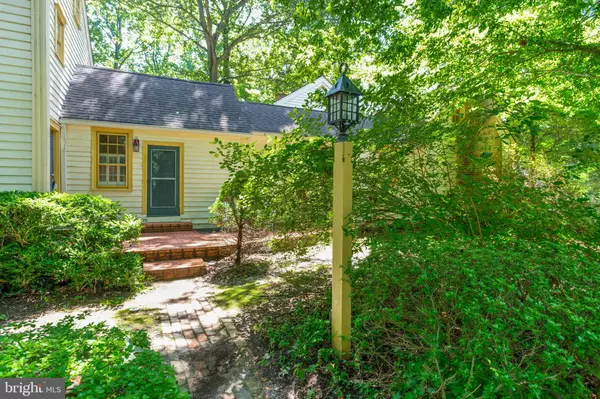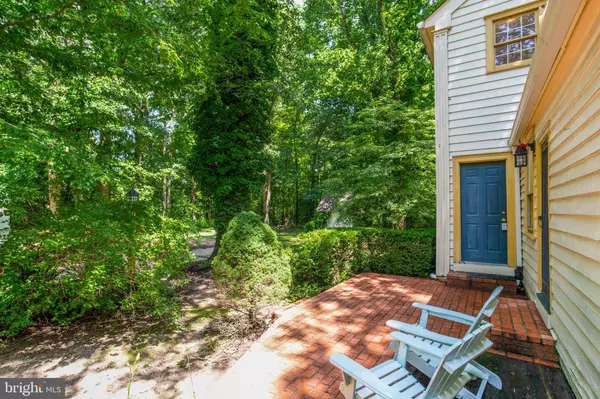$485,000
$475,000
2.1%For more information regarding the value of a property, please contact us for a free consultation.
4 Beds
4 Baths
3,026 SqFt
SOLD DATE : 12/26/2019
Key Details
Sold Price $485,000
Property Type Single Family Home
Sub Type Detached
Listing Status Sold
Purchase Type For Sale
Square Footage 3,026 sqft
Price per Sqft $160
Subdivision None Available
MLS Listing ID MDCA172804
Sold Date 12/26/19
Style Colonial
Bedrooms 4
Full Baths 3
Half Baths 1
HOA Y/N N
Abv Grd Liv Area 3,026
Originating Board BRIGHT
Year Built 1973
Annual Tax Amount $4,947
Tax Year 2018
Lot Size 3.010 Acres
Acres 3.01
Property Description
Huge Price Improvement! Check out our Virtual Tour.......its like you're there! Don't miss the opportunity to purchase your very own historic home full of charm and character! This home features gourmet white kitchen with top of the line stainless steel appliances, granite counter tops, farmhouse sink, 3 fireplaces, heart pine floors, exposed wood beams, brick pathways, beautiful moldings and much more. Total of 4 bedrooms and 3.5 baths. Over 3,000 sq.ft. First floor master ensuite. This amazing property has 3 acres, beautiful mature trees and lots of privacy. More details and pictures coming soon!
Location
State MD
County Calvert
Zoning A
Rooms
Basement Partial, Unfinished, Walkout Stairs
Main Level Bedrooms 1
Interior
Interior Features Entry Level Bedroom, Dining Area, Exposed Beams, Floor Plan - Traditional, Kitchen - Gourmet, Primary Bath(s), Soaking Tub, Window Treatments, Wood Floors, Carpet
Heating Forced Air
Cooling Central A/C
Flooring Hardwood, Carpet
Fireplaces Number 3
Fireplaces Type Wood
Equipment Dishwasher, Disposal, Microwave, Exhaust Fan, Refrigerator, Stove, Stainless Steel Appliances
Furnishings No
Fireplace Y
Appliance Dishwasher, Disposal, Microwave, Exhaust Fan, Refrigerator, Stove, Stainless Steel Appliances
Heat Source Oil
Exterior
Water Access N
View Trees/Woods
Accessibility None
Garage N
Building
Story 3+
Sewer Community Septic Tank, Private Septic Tank
Water Well
Architectural Style Colonial
Level or Stories 3+
Additional Building Above Grade, Below Grade
New Construction N
Schools
School District Calvert County Public Schools
Others
Pets Allowed Y
Senior Community No
Tax ID 0502030659
Ownership Fee Simple
SqFt Source Assessor
Acceptable Financing Cash, Conventional, FHA, VA, Other
Listing Terms Cash, Conventional, FHA, VA, Other
Financing Cash,Conventional,FHA,VA,Other
Special Listing Condition Standard
Pets Allowed No Pet Restrictions
Read Less Info
Want to know what your home might be worth? Contact us for a FREE valuation!

Our team is ready to help you sell your home for the highest possible price ASAP

Bought with Elizabeth Ann Gould • Long & Foster Real Estate, Inc.

"My job is to find and attract mastery-based agents to the office, protect the culture, and make sure everyone is happy! "
14291 Park Meadow Drive Suite 500, Chantilly, VA, 20151






