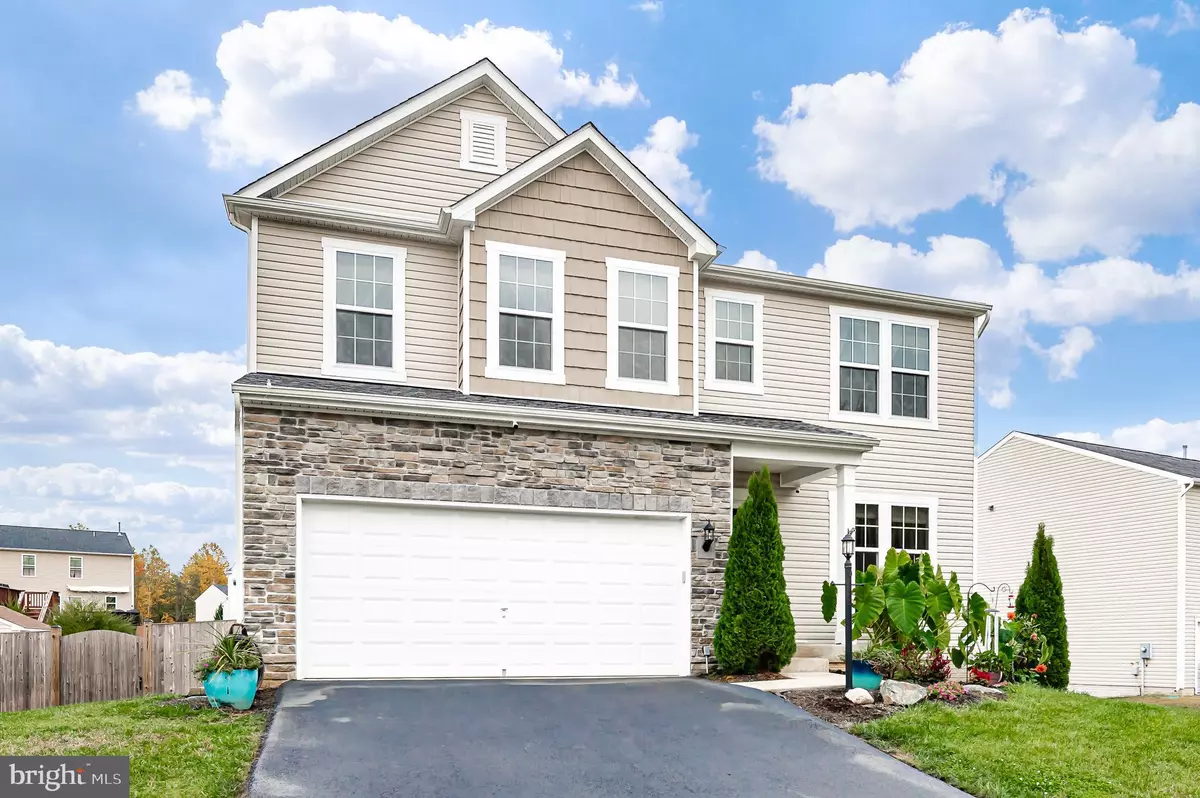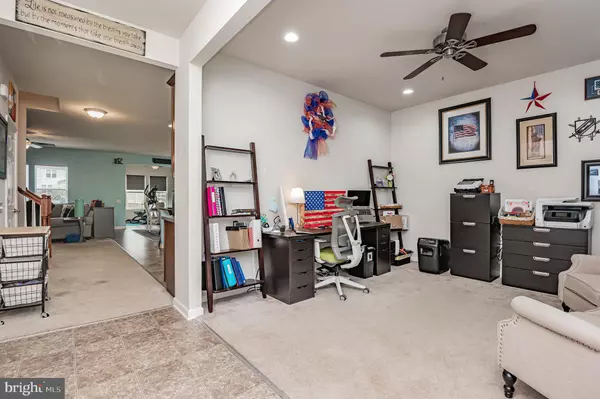$429,000
$429,900
0.2%For more information regarding the value of a property, please contact us for a free consultation.
6 Beds
4 Baths
3,716 SqFt
SOLD DATE : 12/23/2019
Key Details
Sold Price $429,000
Property Type Single Family Home
Sub Type Detached
Listing Status Sold
Purchase Type For Sale
Square Footage 3,716 sqft
Price per Sqft $115
Subdivision Stafford Lakes Village
MLS Listing ID VAST216056
Sold Date 12/23/19
Style Traditional
Bedrooms 6
Full Baths 3
Half Baths 1
HOA Fees $62/qua
HOA Y/N Y
Abv Grd Liv Area 2,976
Originating Board BRIGHT
Year Built 2014
Annual Tax Amount $3,769
Tax Year 2018
Lot Size 0.364 Acres
Acres 0.36
Property Description
Welcome Home to 85 Charter Gate in Highly sought after Stafford Lakes Village. Featuring SIX full legal bedrooms and 3.5 full baths this home is ready and waiting for new owners. Potential for instant equity with some simple additions could make this home a 7 bedroom 4 full bath home with just the addition of a door in the flex room, and a shower in the main floor bathroom. Built in shelves provide storage for coats, shoes, and belongings just inside the garage door and the basement has endless storage as well! A gloriously HUGE master suite with sitting room and attached master bath give the owners suite a luxurious feel. Bright and open this home screams welcome from the moment you drive up. The basement features two legal bedrooms and has a custom french door with built in blinds at the walkout. All West facing windows have been professionally tented. The back yard is what dreams are made of! Starting with the 6 foot cedar fence, the amazing HUGE yard features a stunning 12x26 foot deck, and below is a stamped concrete patio, and just off to the side is a fire pit. This yard was made for entertaining! A sprinkler system is built in to keep your yard the beauty of the neighborhood year round! Recessed lighting , pull out drawers in the kitchen, touch sink, back lit mirrors in the master bath, custom closet system in the master closet and basement bedroom closet, custom drying rack in the laundry room, no detail was overlooked in this home. HVAC was upgraded to dual zone and a second system added. New roof in 2018. Attic fans, window tent, smart thermostat, and ceiling fans help you keep energy costs in check. All this home is missing is YOU!
Location
State VA
County Stafford
Zoning R1
Rooms
Basement Full
Interior
Heating Central
Cooling Central A/C
Heat Source Natural Gas
Exterior
Parking Features Garage - Front Entry
Garage Spaces 2.0
Water Access N
Accessibility None
Attached Garage 2
Total Parking Spaces 2
Garage Y
Building
Story 3+
Sewer Public Septic, Public Sewer
Water Public
Architectural Style Traditional
Level or Stories 3+
Additional Building Above Grade, Below Grade
New Construction N
Schools
School District Stafford County Public Schools
Others
Senior Community No
Tax ID 44-R-12-B-878
Ownership Fee Simple
SqFt Source Assessor
Special Listing Condition Standard
Read Less Info
Want to know what your home might be worth? Contact us for a FREE valuation!

Our team is ready to help you sell your home for the highest possible price ASAP

Bought with Juli A Hawkins • Redfin Corporation

"My job is to find and attract mastery-based agents to the office, protect the culture, and make sure everyone is happy! "
14291 Park Meadow Drive Suite 500, Chantilly, VA, 20151






