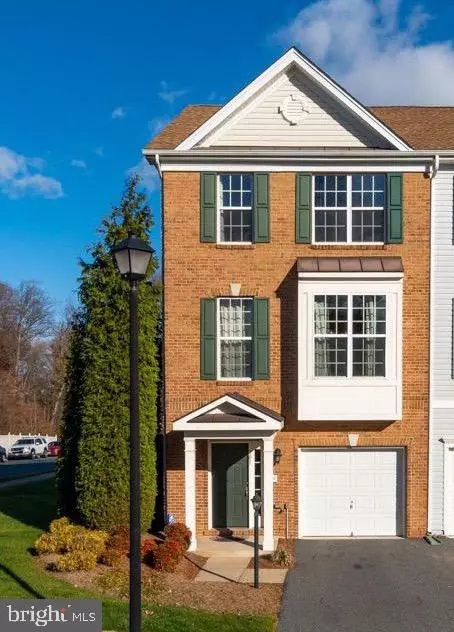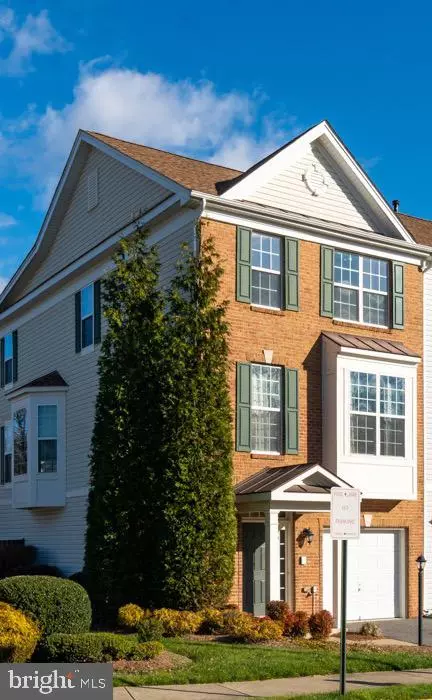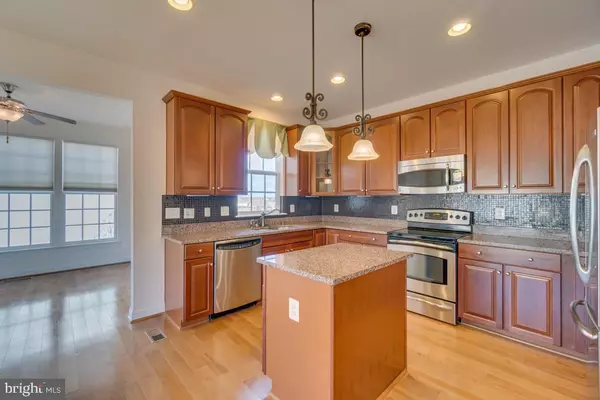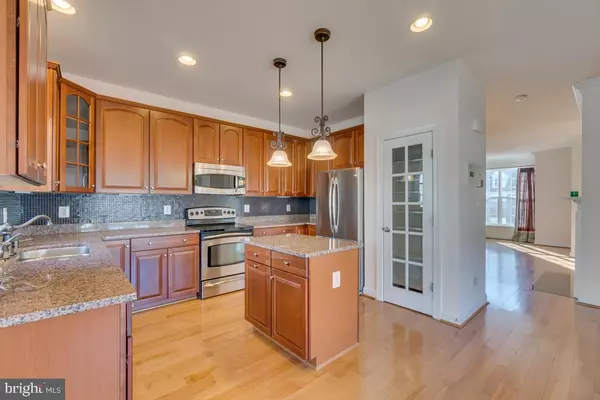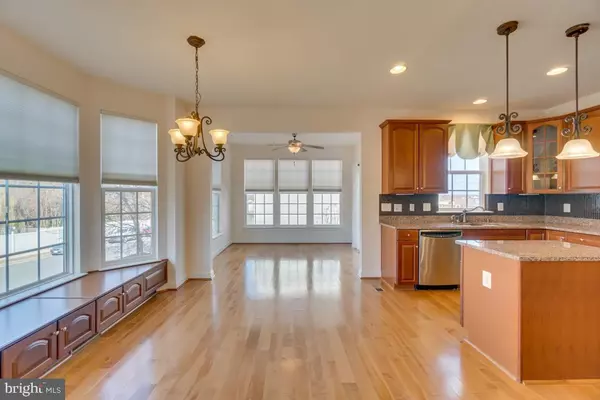$297,000
$297,000
For more information regarding the value of a property, please contact us for a free consultation.
3 Beds
4 Baths
2,616 SqFt
SOLD DATE : 12/20/2019
Key Details
Sold Price $297,000
Property Type Townhouse
Sub Type End of Row/Townhouse
Listing Status Sold
Purchase Type For Sale
Square Footage 2,616 sqft
Price per Sqft $113
Subdivision Summit Ridge
MLS Listing ID VAST217070
Sold Date 12/20/19
Style Traditional
Bedrooms 3
Full Baths 2
Half Baths 2
HOA Fees $102/mo
HOA Y/N Y
Abv Grd Liv Area 1,756
Originating Board BRIGHT
Year Built 2008
Annual Tax Amount $2,823
Tax Year 2018
Lot Size 3,563 Sqft
Acres 0.08
Property Description
Beautiful light filled end unit 3 level townhouse, Brick front with 3 bedrooms, 2 full 2 half baths. Professional landscaping with sprinkler system welcomes you home to this former model with all of the upgrades. Entance Level with bonus room and exceptional built in work space and half bath, Laundry Area features front load washer and dryer that convey, with cabinets for storage. From this level you can also enter the single car garage with additional storage or continue through the sliding glass doors to the fenced year yard with large patio and lush landscaping. Up one level you will notice the upgraded lighting, gourmet kitchen with SS appliances, center island, large pantry with custom shelves, tile back splash, bay window with custom built in for additional storage and morning room leading to deck for outdoor entertaining. The gleamng hardwood floors through out this level showcase the large family room with gas fireplace and dining area. Additonal half bath on this level as well. Upstairs, you will be amazed by the large master bedroom with sitting area and tray ceiling leading to the deluxe master bath with jetted tub, dual vanities, upgraded tile and separate shower. The large master closet has custom closet organizer. Down the hall you will notice unique built ins utilizing every inch of space on the way to bedrooms 2 and 3 show casing vaulted ceilings and closet organizers, Full hall bath features upgraded tile. Community with tot lot close to shopping and major commuting routes. Plenty of additional parking for all of your guests. Welcome Home
Location
State VA
County Stafford
Zoning R2
Rooms
Other Rooms Primary Bedroom, Bedroom 2, Bedroom 3, Kitchen, Family Room, Sun/Florida Room, Laundry, Recreation Room, Bathroom 2, Bonus Room, Primary Bathroom
Basement Full, Garage Access, Fully Finished, Outside Entrance, Walkout Level
Interior
Interior Features Built-Ins, Ceiling Fan(s), Crown Moldings, Floor Plan - Open, Kitchen - Gourmet, Wood Floors
Heating Forced Air
Cooling Central A/C, Ceiling Fan(s)
Flooring Hardwood, Carpet, Ceramic Tile
Fireplaces Number 1
Fireplaces Type Gas/Propane
Equipment Built-In Microwave, Dishwasher, Dryer, Washer, Stainless Steel Appliances, Refrigerator
Furnishings No
Fireplace Y
Window Features Bay/Bow
Appliance Built-In Microwave, Dishwasher, Dryer, Washer, Stainless Steel Appliances, Refrigerator
Heat Source Natural Gas
Laundry Lower Floor
Exterior
Exterior Feature Porch(es)
Parking Features Garage - Front Entry, Inside Access
Garage Spaces 1.0
Fence Rear, Privacy
Amenities Available Tot Lots/Playground
Water Access N
Accessibility None
Porch Porch(es)
Attached Garage 1
Total Parking Spaces 1
Garage Y
Building
Lot Description Corner
Story 3+
Sewer Public Sewer
Water Public
Architectural Style Traditional
Level or Stories 3+
Additional Building Above Grade, Below Grade
New Construction N
Schools
School District Stafford County Public Schools
Others
HOA Fee Include Common Area Maintenance,Trash
Senior Community No
Tax ID 30-Q- - -15
Ownership Fee Simple
SqFt Source Estimated
Special Listing Condition Standard
Read Less Info
Want to know what your home might be worth? Contact us for a FREE valuation!

Our team is ready to help you sell your home for the highest possible price ASAP

Bought with Chung Hee (Sharon) Lee • Coldwell Banker Elite
"My job is to find and attract mastery-based agents to the office, protect the culture, and make sure everyone is happy! "
14291 Park Meadow Drive Suite 500, Chantilly, VA, 20151

