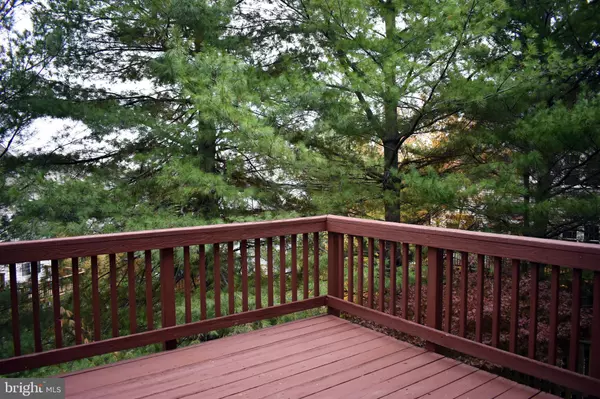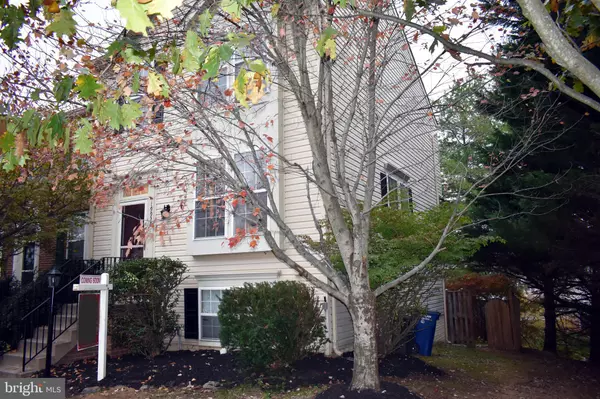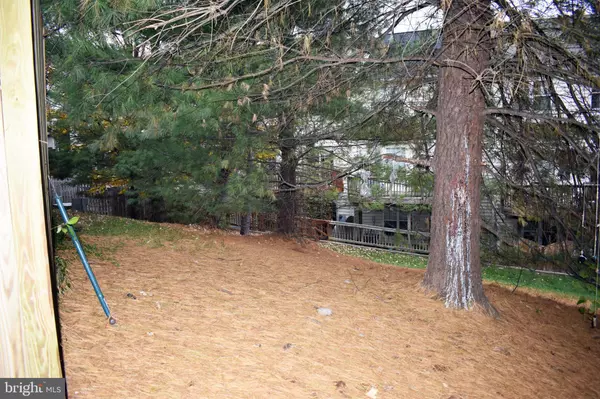$390,000
$378,900
2.9%For more information regarding the value of a property, please contact us for a free consultation.
3 Beds
4 Baths
1,240 SqFt
SOLD DATE : 12/20/2019
Key Details
Sold Price $390,000
Property Type Townhouse
Sub Type End of Row/Townhouse
Listing Status Sold
Purchase Type For Sale
Square Footage 1,240 sqft
Price per Sqft $314
Subdivision Riverside Villages
MLS Listing ID VALO398260
Sold Date 12/20/19
Style Other
Bedrooms 3
Full Baths 2
Half Baths 2
HOA Fees $99/mo
HOA Y/N Y
Abv Grd Liv Area 1,240
Originating Board BRIGHT
Year Built 1997
Annual Tax Amount $3,606
Tax Year 2019
Lot Size 1,742 Sqft
Acres 0.04
Property Description
Beautifully updated and cozy end unit townhouse with easy parking directly at the front. New carpet and fresh paint through on all three levels and totally eye catching refinished kitchen cabinets enhanced by beautiful granite counters and all stainless steel appliances this property is just waiting for your loving final touch and decorating input to enhance it beauty.With all desired amenities within a short and easy access including Restaurants, The Dulles Mall and much more. This property is also located less than a ten minute drive from the Loudoun Hospital and less than fifteen minutes from Dulles Airport.
Location
State VA
County Loudoun
Zoning 18
Direction North
Rooms
Other Rooms Living Room, Bedroom 2, Bedroom 3, Kitchen, Family Room, Bathroom 2, Primary Bathroom, Half Bath
Basement Full
Interior
Interior Features Kitchen - Eat-In, Kitchen - Island, Kitchen - Table Space, Primary Bath(s), Upgraded Countertops, Walk-in Closet(s), Wood Floors, Combination Dining/Living, Ceiling Fan(s), Carpet
Heating Central
Cooling Ceiling Fan(s), Central A/C
Flooring Carpet, Hardwood
Equipment Dishwasher, Disposal, Dryer, Built-In Microwave, Oven/Range - Gas, Refrigerator
Fireplace N
Appliance Dishwasher, Disposal, Dryer, Built-In Microwave, Oven/Range - Gas, Refrigerator
Heat Source Natural Gas
Exterior
Garage Spaces 2.0
Parking On Site 2
Fence Rear, Wood
Utilities Available Under Ground
Water Access N
View Trees/Woods
Roof Type Asphalt
Street Surface Paved
Accessibility None
Total Parking Spaces 2
Garage N
Building
Story 3+
Sewer Public Septic
Water Public
Architectural Style Other
Level or Stories 3+
Additional Building Above Grade, Below Grade
Structure Type Dry Wall
New Construction N
Schools
Elementary Schools Steuart W. Weller
Middle Schools Belmont Ridge
High Schools Riverside
School District Loudoun County Public Schools
Others
Senior Community No
Tax ID 038259614000
Ownership Fee Simple
SqFt Source Assessor
Acceptable Financing Cash, Conventional, FHA
Horse Property N
Listing Terms Cash, Conventional, FHA
Financing Cash,Conventional,FHA
Special Listing Condition Standard
Read Less Info
Want to know what your home might be worth? Contact us for a FREE valuation!

Our team is ready to help you sell your home for the highest possible price ASAP

Bought with Dana Dean • Pearson Smith Realty, LLC

"My job is to find and attract mastery-based agents to the office, protect the culture, and make sure everyone is happy! "
14291 Park Meadow Drive Suite 500, Chantilly, VA, 20151






