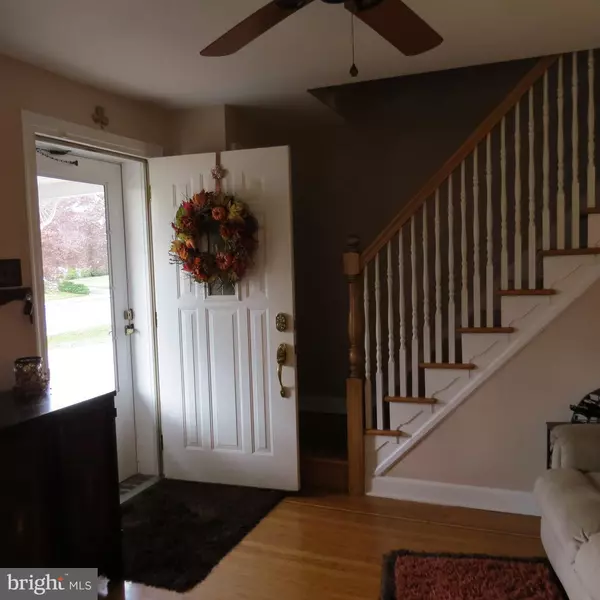$262,000
$259,900
0.8%For more information regarding the value of a property, please contact us for a free consultation.
3 Beds
3 Baths
1,716 SqFt
SOLD DATE : 12/20/2019
Key Details
Sold Price $262,000
Property Type Single Family Home
Sub Type Detached
Listing Status Sold
Purchase Type For Sale
Square Footage 1,716 sqft
Price per Sqft $152
Subdivision Torresdale
MLS Listing ID PAPH850404
Sold Date 12/20/19
Style Traditional
Bedrooms 3
Full Baths 2
Half Baths 1
HOA Y/N N
Abv Grd Liv Area 1,716
Originating Board BRIGHT
Year Built 1965
Annual Tax Amount $3,043
Tax Year 2020
Lot Size 5,038 Sqft
Acres 0.12
Lot Dimensions 50.00 x 100.75
Property Description
Looking for a home that exemplifies great character and has been well maintained, then look no further. This beautiful 3 bedroom 2.5 bath home has been updated throughout the years and has been cared for with much attention. You will notice a beautifully landscaped exterior with a quaint covered front porch. As you enter through the front door you will walk into the large living room and notice the gorgeous hardwood floors that are throughout the house. The abundance of windows allow for a lot of light and warmth throughout the house. The kitchen cabinets and flooring have been recently replaced making this eat in kitchen a perfect place to gather. The laundry room is also located on this main level and has a large closet for storage. Next to the laundry room you will find a nicely remolded half bath and a door that leads outside to a fenced in yard. The backyard has a gorgeous patio perfect for entertaining, an area to play, as well as a large shed. The upper level of this home has a master bedroom with a large master bath, two additional nice sized bedrooms and another large remolded full bath. If you are looking for more space you will find a full finished basement with a gas fireplace, bar, built in desk and storage closet. Come experience this gorgeous well maintained move in ready home and make it your own.
Location
State PA
County Philadelphia
Area 19136 (19136)
Zoning RSA3
Rooms
Basement Fully Finished
Interior
Hot Water Natural Gas
Heating Baseboard - Hot Water, Radiant
Cooling Central A/C
Flooring Hardwood
Fireplaces Number 1
Fireplaces Type Gas/Propane
Fireplace Y
Heat Source Natural Gas
Laundry Has Laundry, Main Floor
Exterior
Parking Features Garage Door Opener
Garage Spaces 1.0
Water Access N
Roof Type Architectural Shingle,Asphalt
Accessibility None
Attached Garage 1
Total Parking Spaces 1
Garage Y
Building
Story 2
Sewer Public Sewer
Water Public
Architectural Style Traditional
Level or Stories 2
Additional Building Above Grade, Below Grade
New Construction N
Schools
School District The School District Of Philadelphia
Others
Senior Community No
Tax ID 652055600
Ownership Fee Simple
SqFt Source Assessor
Security Features 24 hour security
Acceptable Financing Conventional, Cash, FHA, VA
Listing Terms Conventional, Cash, FHA, VA
Financing Conventional,Cash,FHA,VA
Special Listing Condition Standard
Read Less Info
Want to know what your home might be worth? Contact us for a FREE valuation!

Our team is ready to help you sell your home for the highest possible price ASAP

Bought with Maria R Imle • RE/MAX Centre Realtors
"My job is to find and attract mastery-based agents to the office, protect the culture, and make sure everyone is happy! "
14291 Park Meadow Drive Suite 500, Chantilly, VA, 20151






