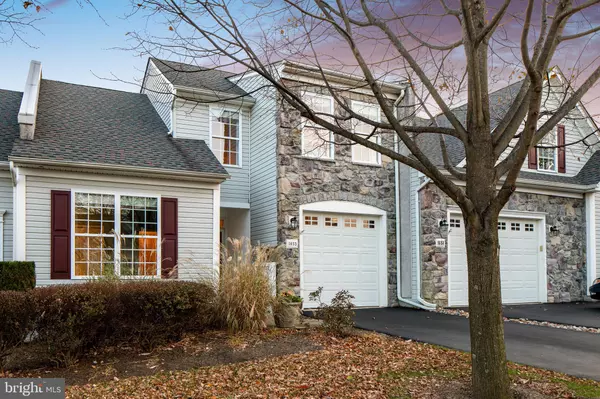$305,000
$299,900
1.7%For more information regarding the value of a property, please contact us for a free consultation.
2 Beds
2 Baths
1,631 SqFt
SOLD DATE : 12/20/2019
Key Details
Sold Price $305,000
Property Type Townhouse
Sub Type Interior Row/Townhouse
Listing Status Sold
Purchase Type For Sale
Square Footage 1,631 sqft
Price per Sqft $187
Subdivision Foxfield
MLS Listing ID PADE503430
Sold Date 12/20/19
Style Carriage House
Bedrooms 2
Full Baths 2
HOA Fees $271/mo
HOA Y/N Y
Abv Grd Liv Area 1,631
Originating Board BRIGHT
Year Built 2006
Annual Tax Amount $6,329
Tax Year 2019
Lot Dimensions 0.00 x 0.00
Property Description
Welcome to Foxfield, a 55+ Clubhouse Community in Garnet Valley. This Goodley model was one of the builder's model homes, offering 1st floor master, recessed lighting, designer wall and window coverings, expansive open floor plan with 9-foot ceilings and is flooded with natural light. The main level has an open concept great room with deck access, a separate dining area and an open kitchen, all providing for easy entertaining. Master suite offers large windows with lots of natural light, creating a sanctuary with an expansive walk-in closet and master bath with tub and shower. Also, on the main level is a large second bedroom with an adjacent full bath that is located away from the master bedroom for your guests' privacy. Laundry/mudroom, storage closet and inside garage access complete the first floor. Upper level contains a spacious loft with large closet that can be used as a third bedroom, office or media room. A walk-in attic provides additional storage. Enjoy large gatherings or quiet evenings on your oversize private deck with sunset views and open space greenery. This beautiful home is situated on a premier lot within the community that offers close proximity to the clubhouse. The Foxfield community has been beautifully landscaped, with lovely walking trails throughout, a 6-hole executive golf course and putting green, tennis courts, indoor and outdoor pools and club house. Located close to dining, shopping and entertainment, all within minutes of I-95, Blue Route and Route 202. Make your appointment to view today. It won't last long!
Location
State PA
County Delaware
Area Bethel Twp (10403)
Zoning AA
Rooms
Other Rooms Living Room, Dining Room, Primary Bedroom, Bedroom 2, Kitchen, Foyer, Laundry, Loft, Utility Room, Bathroom 2, Attic, Primary Bathroom
Main Level Bedrooms 2
Interior
Interior Features Attic, Built-Ins, Ceiling Fan(s), Dining Area, Floor Plan - Open, Primary Bath(s), Recessed Lighting, Stall Shower, Tub Shower, Walk-in Closet(s), Window Treatments, Wood Floors, Kitchen - Island, Carpet
Hot Water Natural Gas
Heating Forced Air
Cooling Central A/C
Flooring Carpet, Fully Carpeted, Tile/Brick, Vinyl, Hardwood
Equipment Built-In Microwave, Dishwasher, Disposal, Dryer, Oven/Range - Electric, Refrigerator, Washer, Water Heater, Oven - Self Cleaning
Fireplace N
Appliance Built-In Microwave, Dishwasher, Disposal, Dryer, Oven/Range - Electric, Refrigerator, Washer, Water Heater, Oven - Self Cleaning
Heat Source Natural Gas
Laundry Main Floor
Exterior
Exterior Feature Deck(s)
Parking Features Inside Access, Garage Door Opener, Garage - Front Entry
Garage Spaces 2.0
Utilities Available Cable TV
Amenities Available Club House, Golf Course, Pool - Indoor, Pool - Outdoor, Tennis Courts
Water Access N
Roof Type Shingle
Accessibility None
Porch Deck(s)
Attached Garage 1
Total Parking Spaces 2
Garage Y
Building
Story 1.5
Foundation Slab
Sewer Public Sewer
Water Public
Architectural Style Carriage House
Level or Stories 1.5
Additional Building Above Grade, Below Grade
Structure Type 9'+ Ceilings
New Construction N
Schools
Elementary Schools Garnet Valley Elem
Middle Schools Garnet Valley
High Schools Garnet Valley High
School District Garnet Valley
Others
Pets Allowed Y
HOA Fee Include Common Area Maintenance,All Ground Fee,Ext Bldg Maint,Insurance,Lawn Maintenance,Management,Pool(s),Snow Removal,Trash
Senior Community Yes
Age Restriction 55
Tax ID 03-00-00601-44
Ownership Fee Simple
SqFt Source Estimated
Security Features Security System
Acceptable Financing Cash, Conventional
Listing Terms Cash, Conventional
Financing Cash,Conventional
Special Listing Condition Standard
Pets Allowed No Pet Restrictions
Read Less Info
Want to know what your home might be worth? Contact us for a FREE valuation!

Our team is ready to help you sell your home for the highest possible price ASAP

Bought with John C Williams • RE/MAX Excellence - Kennett Square

"My job is to find and attract mastery-based agents to the office, protect the culture, and make sure everyone is happy! "
14291 Park Meadow Drive Suite 500, Chantilly, VA, 20151






