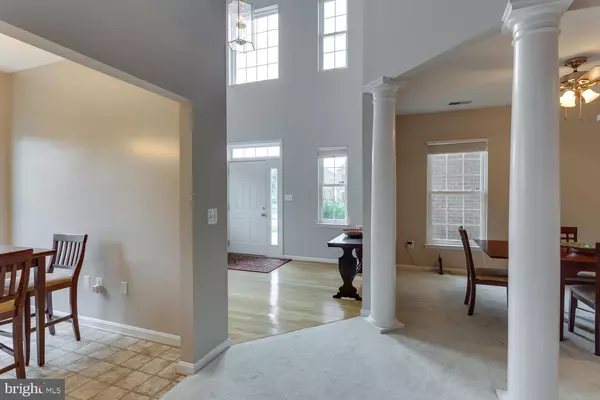$336,900
$336,900
For more information regarding the value of a property, please contact us for a free consultation.
3 Beds
3 Baths
2,886 SqFt
SOLD DATE : 12/20/2019
Key Details
Sold Price $336,900
Property Type Single Family Home
Sub Type Twin/Semi-Detached
Listing Status Sold
Purchase Type For Sale
Square Footage 2,886 sqft
Price per Sqft $116
Subdivision Heritage At St. Charles
MLS Listing ID MDCH204498
Sold Date 12/20/19
Style Traditional
Bedrooms 3
Full Baths 3
HOA Fees $141/mo
HOA Y/N Y
Abv Grd Liv Area 2,886
Originating Board BRIGHT
Year Built 2007
Annual Tax Amount $3,805
Tax Year 2018
Lot Size 8,054 Sqft
Acres 0.18
Property Description
**THIS GORGEOUS HOME IS BACK ON THE MARKET DUE TO AN EXPIRED CONTRACT CONTINGENCY** Fall in love with this meticulously maintained 3 bedroom 3 bath home and prepare for a fabulous lifestyle in the active 55+ adult community of Heritage at St Charles. This beauty has a two-story entryway which leads to a great open layout with windows galore! This bright and sunny home is perfect for entertaining with a fabulous kitchen boasting stainless steel appliances, a gas stove, and breakfast nook. There is a separate dining room with elegant columns for formal dinners. Enjoy family gatherings relaxing by the cozy gas fireplace in the expansive living room. Home has a main level master suite with a walk in closet and huge bathroom. Master bedroom has a door to access your covered patio where you can relax with your morning coffee. Upper level features an open loft area with endless possibilities, two large bedrooms, and a full bathroom with ceramic tile. There is a two-car garage with access to the generous sized utility/laundry room. Other features include plush and freshly cleaned upgraded carpets, hardwoods, fresh neutral paint, and new AC unit in 2018. Community amenities include a secure clubhouse with a large gathering room, kitchen, billiards room, indoor pool, sauna, hot tub, fitness/weight room, and outdoor tennis courts. Adjacent to the community is the White Plains Golf Course. Home is superbly located close to shopping, dining, hospitals, military bases, and public transportation.
Location
State MD
County Charles
Zoning PUD
Rooms
Other Rooms Dining Room, Kitchen, Family Room, Foyer, 2nd Stry Fam Ovrlk, Laundry, Loft
Main Level Bedrooms 1
Interior
Interior Features Kitchen - Eat-In, Primary Bath(s), Recessed Lighting, Walk-in Closet(s), Tub Shower, Window Treatments, Pantry, Formal/Separate Dining Room, Floor Plan - Open, Family Room Off Kitchen, Entry Level Bedroom, Ceiling Fan(s), Carpet
Hot Water Natural Gas
Heating Heat Pump(s)
Cooling Central A/C
Flooring Carpet, Hardwood, Vinyl
Fireplaces Number 1
Fireplaces Type Gas/Propane, Fireplace - Glass Doors
Equipment Built-In Microwave, Dishwasher, Disposal, Dryer, Icemaker, Oven/Range - Gas, Refrigerator, Stainless Steel Appliances, Washer, Water Heater
Fireplace Y
Appliance Built-In Microwave, Dishwasher, Disposal, Dryer, Icemaker, Oven/Range - Gas, Refrigerator, Stainless Steel Appliances, Washer, Water Heater
Heat Source Natural Gas
Laundry Lower Floor
Exterior
Exterior Feature Patio(s)
Parking Features Garage Door Opener, Inside Access
Garage Spaces 2.0
Water Access N
Accessibility None
Porch Patio(s)
Attached Garage 2
Total Parking Spaces 2
Garage Y
Building
Story 2
Sewer Public Sewer
Water Public
Architectural Style Traditional
Level or Stories 2
Additional Building Above Grade, Below Grade
New Construction N
Schools
School District Charles County Public Schools
Others
Senior Community Yes
Age Restriction 55
Tax ID 0906307159
Ownership Fee Simple
SqFt Source Estimated
Security Features Electric Alarm
Special Listing Condition Standard
Read Less Info
Want to know what your home might be worth? Contact us for a FREE valuation!

Our team is ready to help you sell your home for the highest possible price ASAP

Bought with Kim Gosnell • Redfin Corp

"My job is to find and attract mastery-based agents to the office, protect the culture, and make sure everyone is happy! "
14291 Park Meadow Drive Suite 500, Chantilly, VA, 20151






