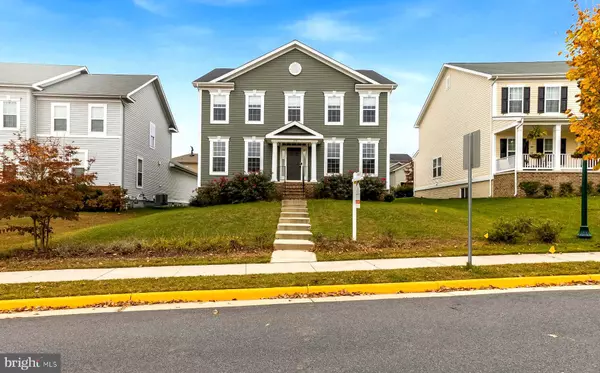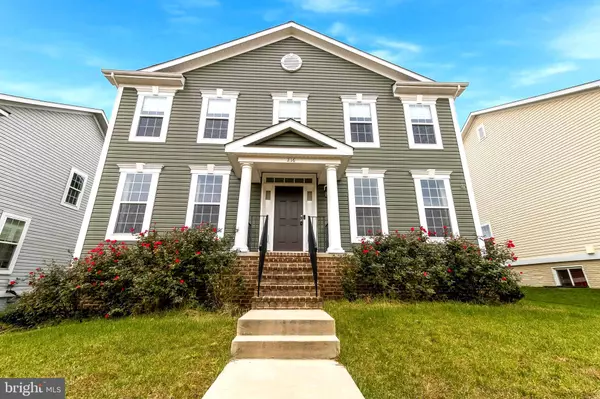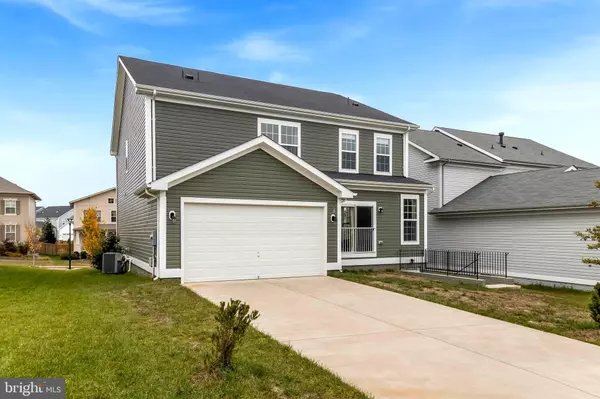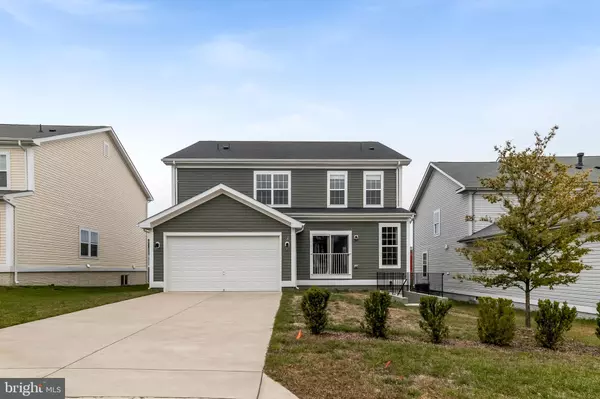$453,000
$469,900
3.6%For more information regarding the value of a property, please contact us for a free consultation.
5 Beds
4 Baths
4,048 SqFt
SOLD DATE : 12/19/2019
Key Details
Sold Price $453,000
Property Type Single Family Home
Sub Type Detached
Listing Status Sold
Purchase Type For Sale
Square Footage 4,048 sqft
Price per Sqft $111
Subdivision Embrey Mill
MLS Listing ID VAST216312
Sold Date 12/19/19
Style Traditional
Bedrooms 5
Full Baths 3
Half Baths 1
HOA Fees $120/mo
HOA Y/N Y
Abv Grd Liv Area 3,060
Originating Board BRIGHT
Year Built 2016
Annual Tax Amount $4,308
Tax Year 2018
Lot Size 7,275 Sqft
Acres 0.17
Lot Dimensions 0.17acre / 7,275sf
Property Description
This 3-level bright home in Stafford's best community, Embrey Mill, has everything you need to call a place home. It features 5 over-sized beds, 3.5 baths with 4,040sqft. Enjoy the gourmet kitchen with giant kitchen island and stainless steel appliances that opens into the family room. Formal living room and dining room. Large rec room with walk-out basement. Large master with an en-suite bathroom and massive walk-in closet. Laundry room is located on the second level. Only 1 mile from I-95 and about 3 miles from Stafford Marketplace with restaurants and shops. Embrey Mill Community offers clubhouse with Grounds Bistro and Cafe, pool, fitness center, community garden, dog park and soccer fields only a few steps from the home. Enjoy the nature trails, regular community events including music, art, sports, and holiday celebrations.
Location
State VA
County Stafford
Zoning PD2
Rooms
Basement Full, Walkout Level
Interior
Heating Forced Air
Cooling Central A/C
Fireplace N
Heat Source Natural Gas
Laundry Upper Floor
Exterior
Parking Features Garage - Rear Entry
Garage Spaces 2.0
Amenities Available Club House, Jog/Walk Path, Pool - Outdoor, Soccer Field, Tot Lots/Playground, Common Grounds
Water Access N
Accessibility None
Attached Garage 2
Total Parking Spaces 2
Garage Y
Building
Story 3+
Sewer Public Sewer
Water Public
Architectural Style Traditional
Level or Stories 3+
Additional Building Above Grade, Below Grade
New Construction N
Schools
Elementary Schools Winding Creek
Middle Schools H. H. Poole
High Schools Colonial Forge
School District Stafford County Public Schools
Others
HOA Fee Include Common Area Maintenance,Pool(s),Road Maintenance
Senior Community No
Tax ID 29-G-1- -165
Ownership Fee Simple
SqFt Source Estimated
Acceptable Financing FHA, Conventional, Cash
Listing Terms FHA, Conventional, Cash
Financing FHA,Conventional,Cash
Special Listing Condition Standard
Read Less Info
Want to know what your home might be worth? Contact us for a FREE valuation!

Our team is ready to help you sell your home for the highest possible price ASAP

Bought with Andrew J Shannon • Long & Foster Real Estate, Inc.
"My job is to find and attract mastery-based agents to the office, protect the culture, and make sure everyone is happy! "
14291 Park Meadow Drive Suite 500, Chantilly, VA, 20151






