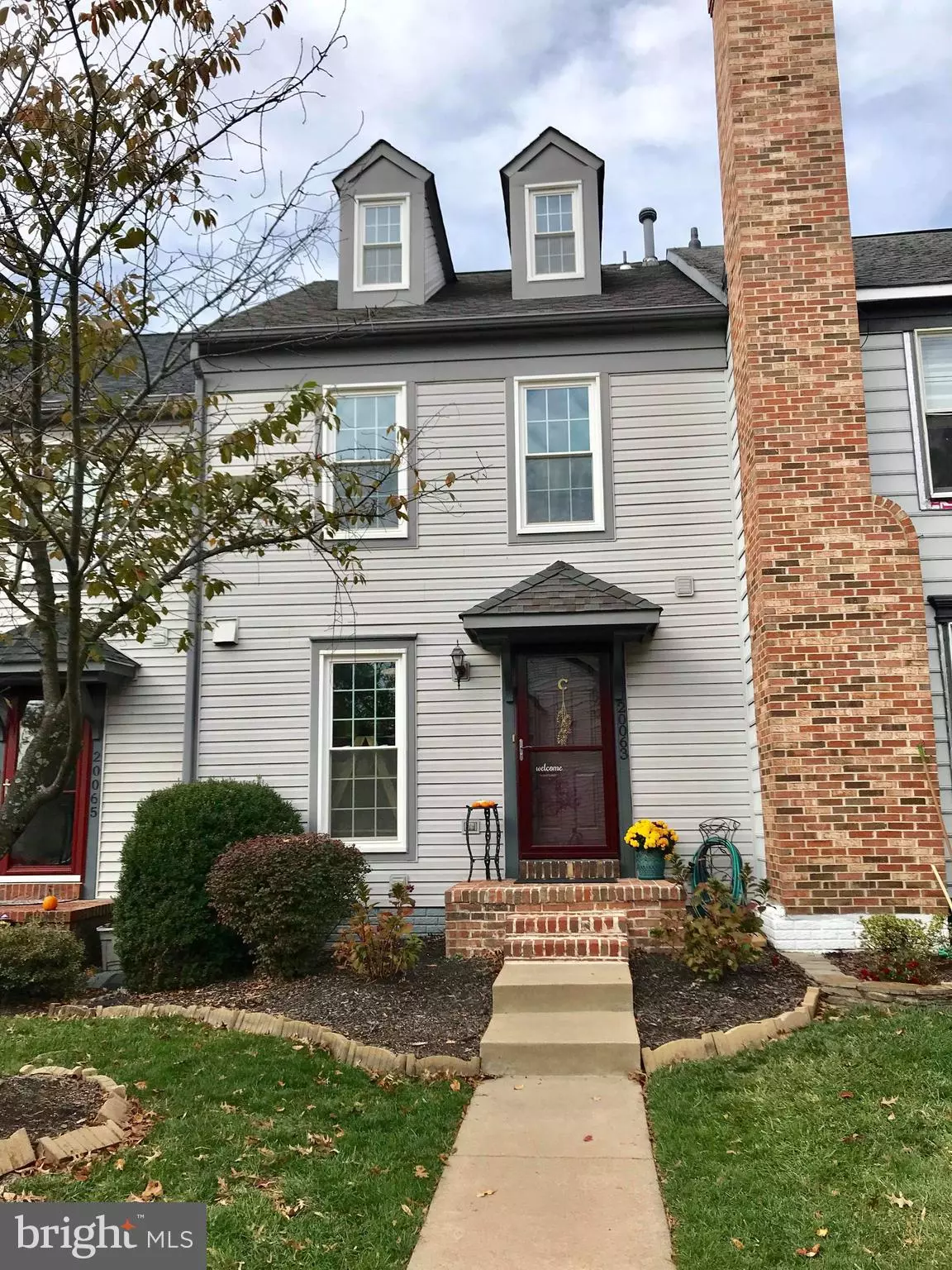$359,000
$359,000
For more information regarding the value of a property, please contact us for a free consultation.
2 Beds
3 Baths
1,750 SqFt
SOLD DATE : 12/19/2019
Key Details
Sold Price $359,000
Property Type Townhouse
Sub Type Interior Row/Townhouse
Listing Status Sold
Purchase Type For Sale
Square Footage 1,750 sqft
Price per Sqft $205
Subdivision Ashburn Village
MLS Listing ID VALO398302
Sold Date 12/19/19
Style Colonial
Bedrooms 2
Full Baths 2
Half Baths 1
HOA Fees $113/mo
HOA Y/N Y
Abv Grd Liv Area 1,750
Originating Board BRIGHT
Year Built 1989
Annual Tax Amount $3,463
Tax Year 2019
Lot Size 1,307 Sqft
Acres 0.03
Property Description
Beautiful, bright 2-bedroom + loft townhome in sought-after Ashburn Village with walk-out deck, magazine-worthy flooring, custom-built butcher block countertops, fireplace, charming updated powder room, and more. Must See! Open floor-plan with wonderful sight lines from front door to kitchen to living area to deck. Perfect for entertaining and/or raising small children.Featuring 2 master suites with private bathrooms & double closets, + cozy loft with extra storage space.Customize your new home with this unfinished basement, plumbing rough-in and built-in storage shelves and work bench. Perfect location for commuters, close to Rt. 7, Rt 28, Dulles Greenway and new Silver Metro Line. Whole Foods, Trader Joes, grocery stores and major retailers all within a 5 minute-drive.Amazing neighborhood with HOA amenities including multiple pools, sports pavilion, lakes, activities and more. Listing going active Thursday 11/21 with contracts due by 5pm Tuesday 11/26. *Professional Photos Coming Soon
Location
State VA
County Loudoun
Zoning 04
Direction Southeast
Rooms
Other Rooms Living Room, Dining Room, Primary Bedroom, Kitchen, Basement, Loft, Primary Bathroom, Half Bath
Basement Full, Unfinished, Space For Rooms, Rough Bath Plumb, Interior Access
Interior
Interior Features Carpet, Combination Dining/Living, Floor Plan - Open, Primary Bath(s)
Hot Water Electric
Heating Forced Air, Central
Cooling Heat Pump(s), Central A/C
Fireplaces Number 1
Fireplaces Type Corner, Wood
Equipment Dryer, Washer, Water Heater, Stove, Refrigerator, Microwave, Disposal, Dishwasher
Fireplace Y
Appliance Dryer, Washer, Water Heater, Stove, Refrigerator, Microwave, Disposal, Dishwasher
Heat Source Natural Gas
Laundry Basement
Exterior
Parking On Site 2
Amenities Available Basketball Courts, Bike Trail, Club House, Common Grounds, Community Center, Exercise Room, Fitness Center, Game Room, Jog/Walk Path, Lake, Pier/Dock, Pool - Indoor, Pool - Outdoor, Recreational Center, Tennis - Indoor, Tennis Courts
Water Access N
Accessibility None
Garage N
Building
Lot Description Backs - Open Common Area
Story 3+
Sewer Public Sewer
Water Public
Architectural Style Colonial
Level or Stories 3+
Additional Building Above Grade, Below Grade
New Construction N
Schools
Elementary Schools Ashburn
Middle Schools Farmwell Station
High Schools Broad Run
School District Loudoun County Public Schools
Others
HOA Fee Include Common Area Maintenance,Health Club,Management,Pool(s),Recreation Facility,Snow Removal,Trash
Senior Community No
Tax ID 084482936000
Ownership Fee Simple
SqFt Source Estimated
Special Listing Condition Standard
Read Less Info
Want to know what your home might be worth? Contact us for a FREE valuation!

Our team is ready to help you sell your home for the highest possible price ASAP

Bought with Lai-Kit Wong • Samson Properties
"My job is to find and attract mastery-based agents to the office, protect the culture, and make sure everyone is happy! "
14291 Park Meadow Drive Suite 500, Chantilly, VA, 20151

