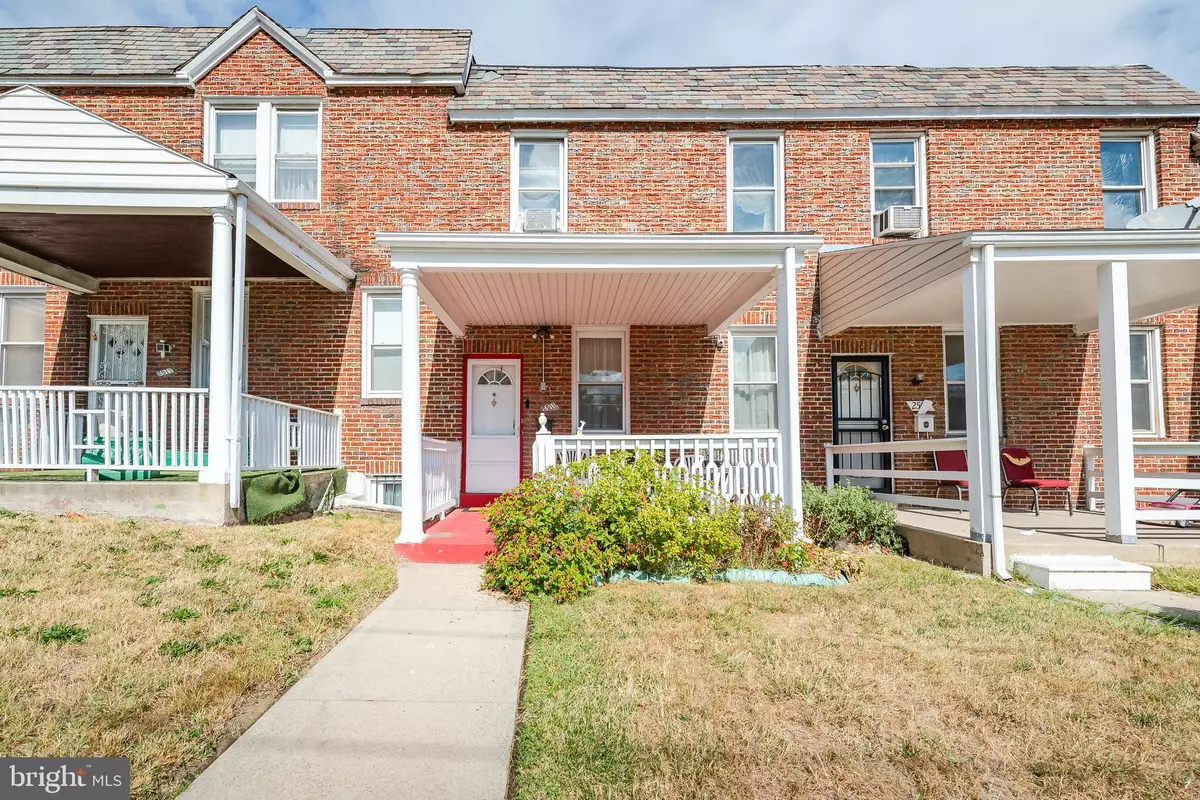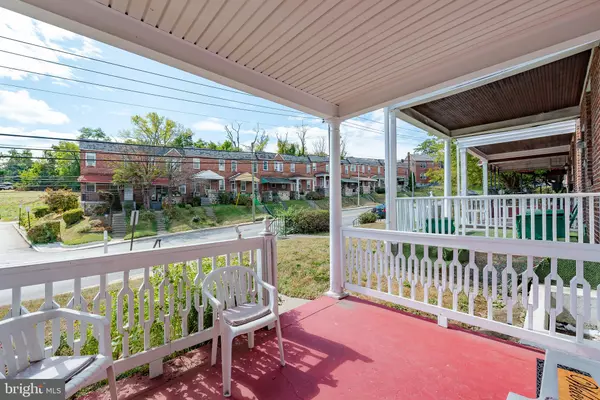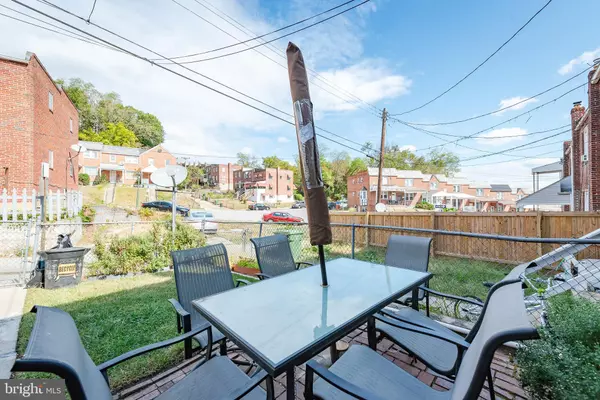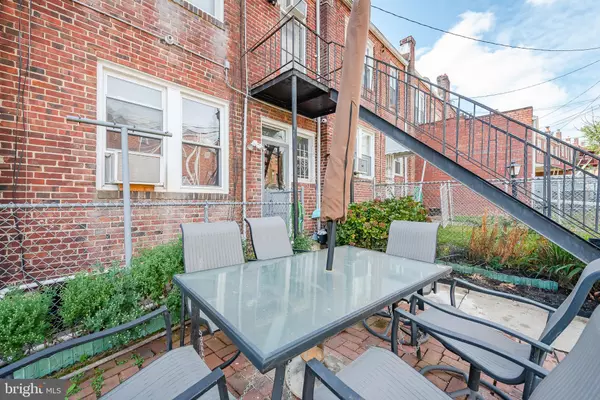$100,000
$110,000
9.1%For more information regarding the value of a property, please contact us for a free consultation.
3 Beds
2 Baths
1,152 SqFt
SOLD DATE : 12/19/2019
Key Details
Sold Price $100,000
Property Type Townhouse
Sub Type Interior Row/Townhouse
Listing Status Sold
Purchase Type For Sale
Square Footage 1,152 sqft
Price per Sqft $86
Subdivision None Available
MLS Listing ID MDBA487126
Sold Date 12/19/19
Style Colonial
Bedrooms 3
Full Baths 2
HOA Y/N N
Abv Grd Liv Area 1,152
Originating Board BRIGHT
Year Built 1940
Annual Tax Amount $708
Tax Year 2019
Lot Size 4,356 Sqft
Acres 0.1
Property Description
Lovingly maintained brick row home offers the ideal opportunity for home ownership! Inviting front porch welcomes you in to find original details and charm in tact throughout this spacious home. French doors in the lead you in to the light filled living room with vintage parquet floors through the formal dining room with large pass through to kitchen featuring plentiful cabinet space, sleek black appliances and access to fenced back yard with brick patio! Upper level hosts 3 comfy bedrooms, 1 full bath and access to balcony overlooking backyard. Finished lower level offers plenty of space to relax and unwind, ideal for hosting movie and game nights, as well as a full bathroom and walk up access to back yard. Freshly painted throughout this home is move in ready today!
Location
State MD
County Baltimore City
Zoning R-6
Rooms
Other Rooms Living Room, Dining Room, Primary Bedroom, Bedroom 2, Bedroom 3, Kitchen, Foyer, Recreation Room, Utility Room
Basement Other, Connecting Stairway, Full, Heated, Improved, Interior Access, Outside Entrance, Rear Entrance, Space For Rooms, Sump Pump, Walkout Stairs
Interior
Interior Features Breakfast Area, Ceiling Fan(s), Floor Plan - Traditional, Formal/Separate Dining Room, Kitchen - Eat-In, Wood Floors
Hot Water Natural Gas
Heating Radiator
Cooling None
Flooring Ceramic Tile, Laminated, Wood
Equipment Dryer, Extra Refrigerator/Freezer, Freezer, Oven - Self Cleaning, Oven - Single, Oven/Range - Gas, Refrigerator, Washer, Water Heater
Fireplace N
Window Features Double Pane,Replacement,Screens
Appliance Dryer, Extra Refrigerator/Freezer, Freezer, Oven - Self Cleaning, Oven - Single, Oven/Range - Gas, Refrigerator, Washer, Water Heater
Heat Source Natural Gas
Laundry Basement
Exterior
Exterior Feature Balcony, Brick, Patio(s)
Fence Chain Link, Rear
Utilities Available Above Ground, Cable TV Available, Phone Available
Water Access N
View City, Street
Roof Type Flat,Rubber
Accessibility None
Porch Balcony, Brick, Patio(s)
Garage N
Building
Lot Description Cleared, Front Yard, Rear Yard
Story 3+
Sewer Public Sewer
Water Public
Architectural Style Colonial
Level or Stories 3+
Additional Building Above Grade, Below Grade
Structure Type Plaster Walls
New Construction N
Schools
Elementary Schools Edgecombe Circle Elementary-Middle School
School District Baltimore City Public Schools
Others
Senior Community No
Tax ID 0327183350A012
Ownership Fee Simple
SqFt Source Estimated
Security Features Exterior Cameras,Monitored
Special Listing Condition Standard
Read Less Info
Want to know what your home might be worth? Contact us for a FREE valuation!

Our team is ready to help you sell your home for the highest possible price ASAP

Bought with Scott R Alder • Keller Williams Integrity

"My job is to find and attract mastery-based agents to the office, protect the culture, and make sure everyone is happy! "
14291 Park Meadow Drive Suite 500, Chantilly, VA, 20151






