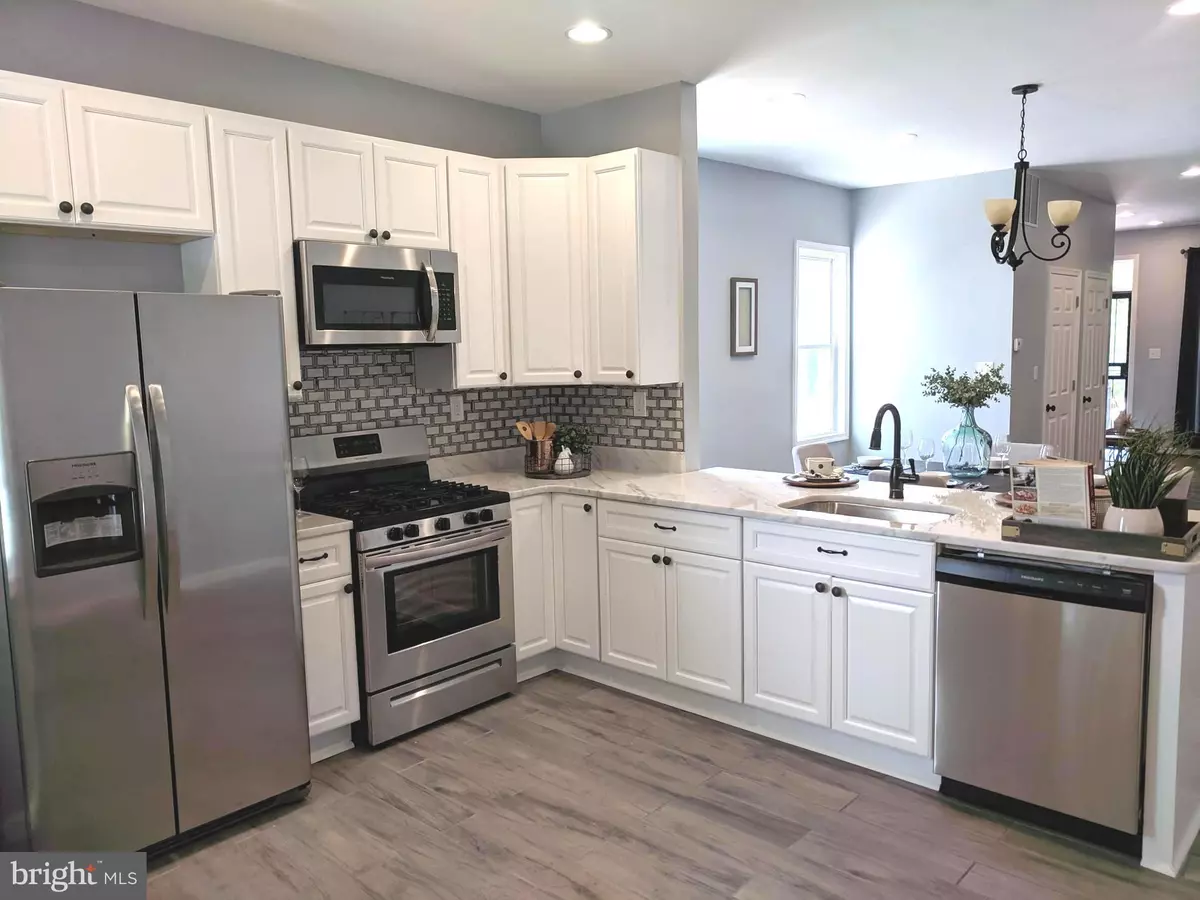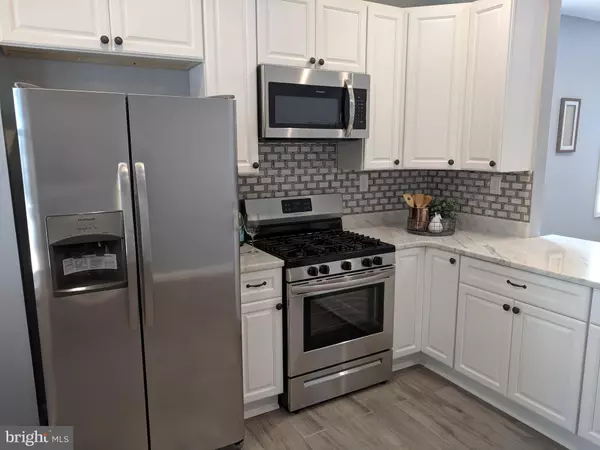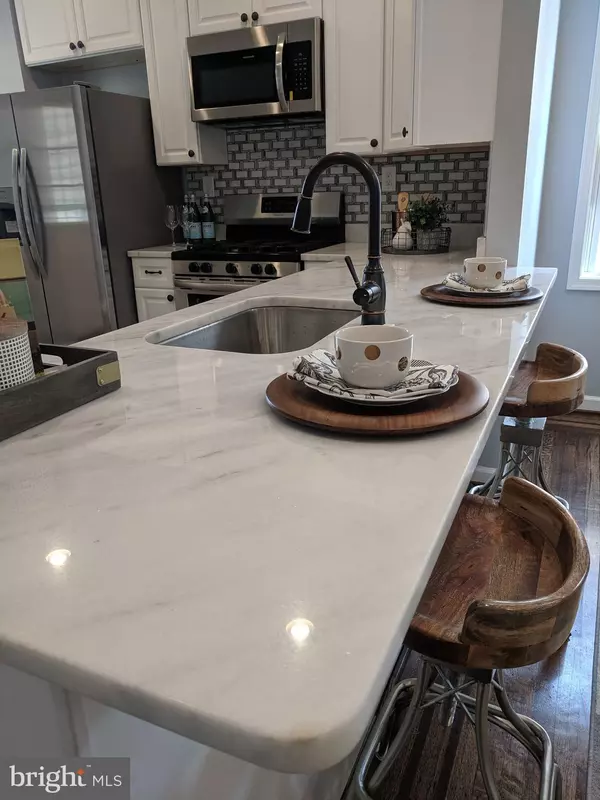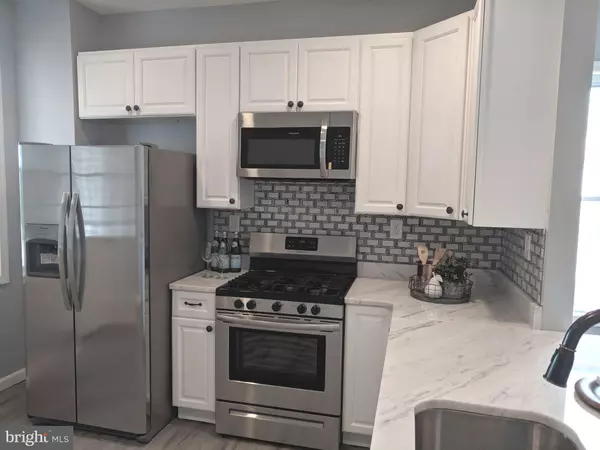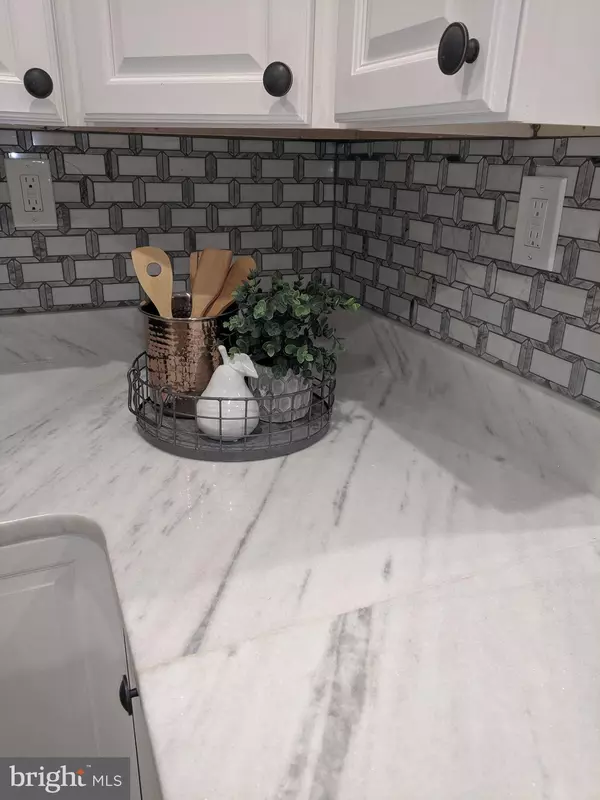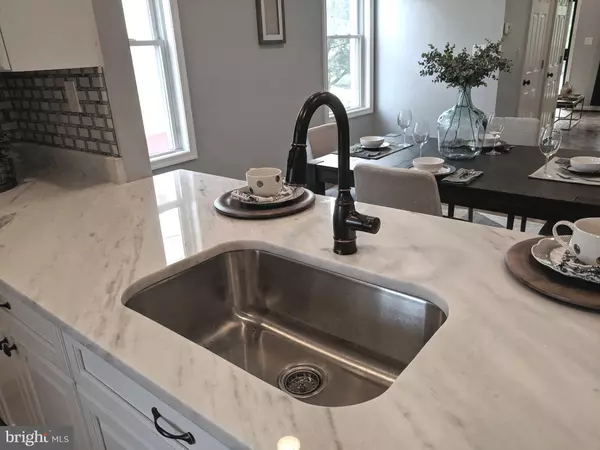$164,500
$169,900
3.2%For more information regarding the value of a property, please contact us for a free consultation.
3 Beds
4 Baths
2,250 SqFt
SOLD DATE : 12/19/2019
Key Details
Sold Price $164,500
Property Type Single Family Home
Sub Type Twin/Semi-Detached
Listing Status Sold
Purchase Type For Sale
Square Footage 2,250 sqft
Price per Sqft $73
Subdivision None Available
MLS Listing ID MDBA100371
Sold Date 12/19/19
Style Colonial
Bedrooms 3
Full Baths 3
Half Baths 1
HOA Y/N N
Abv Grd Liv Area 1,650
Originating Board BRIGHT
Year Built 1909
Annual Tax Amount $1,913
Tax Year 2019
Lot Size 1,722 Sqft
Acres 0.04
Lot Dimensions 21x82
Property Description
Come check out this Beautifully renovated 3 Bed/3.5 Bath end of group semi-detached home with over 2200+ Sq Ft of living space!! Step into this home with original hardwood floors and custom tile on the main level with open concept. Home is accented with oil rub bronze finishes throughout. Sitting area as you enter the home with a coat closet and powder room before entering the dining room and kitchen. Kitchen has all stainless-steel appliances which includes a 5-burner stove and fridge w/ ice & water dispenser. Custom backsplash with granite counter tops and seating for breakfast bar. Off the kitchen is a generous size walk-in pantry for additional storage space. Master suite upstairs complete with walk in closet and spacious master bathroom. All full bathrooms have custom designed tiles and mosaic throughout with elegant finishes. Lower level features a carpeted finished basement with a full bath for additional living and entertainment space. Relax in the outdoor space front/rear porch or private back yard. Great homeowner block. All new plumbing, electrical, and HVAC throughout the entire home. Seller help offered plus 1-year Home Warranty included! This is a MUST SEE!!! Schedule your showing today! Bring all offers!
Location
State MD
County Baltimore City
Zoning R-6
Rooms
Basement Daylight, Partial, Full, Heated, Interior Access, Improved, Outside Entrance, Partially Finished, Rear Entrance, Windows, Walkout Stairs
Interior
Interior Features Breakfast Area, Carpet, Dining Area, Floor Plan - Open, Kitchen - Island, Kitchen - Gourmet, Primary Bath(s), Pantry, Recessed Lighting, Skylight(s), Tub Shower, Upgraded Countertops, Walk-in Closet(s), Wood Floors
Hot Water Electric
Cooling Central A/C
Flooring Carpet, Ceramic Tile, Hardwood
Equipment Built-In Microwave, Dishwasher, Dual Flush Toilets, Icemaker, Oven/Range - Gas, Refrigerator, Stainless Steel Appliances, Water Heater
Fireplace N
Window Features Double Hung,Screens,Skylights,Vinyl Clad
Appliance Built-In Microwave, Dishwasher, Dual Flush Toilets, Icemaker, Oven/Range - Gas, Refrigerator, Stainless Steel Appliances, Water Heater
Heat Source Natural Gas
Exterior
Utilities Available Electric Available, Natural Gas Available, Water Available
Water Access N
Roof Type Flat,Rubber
Accessibility Other
Garage N
Building
Story 2
Sewer Public Septic
Water Public
Architectural Style Colonial
Level or Stories 2
Additional Building Above Grade, Below Grade
Structure Type 9'+ Ceilings,Dry Wall,High
New Construction N
Schools
School District Baltimore City Public Schools
Others
Senior Community No
Tax ID 0315043023 003
Ownership Ground Rent
SqFt Source Assessor
Security Features Monitored,Motion Detectors,Security System
Acceptable Financing Cash, Conventional, FHA, VA
Listing Terms Cash, Conventional, FHA, VA
Financing Cash,Conventional,FHA,VA
Special Listing Condition Standard
Read Less Info
Want to know what your home might be worth? Contact us for a FREE valuation!

Our team is ready to help you sell your home for the highest possible price ASAP

Bought with Shanazar D Beasley • Taylor Properties

"My job is to find and attract mastery-based agents to the office, protect the culture, and make sure everyone is happy! "
14291 Park Meadow Drive Suite 500, Chantilly, VA, 20151

