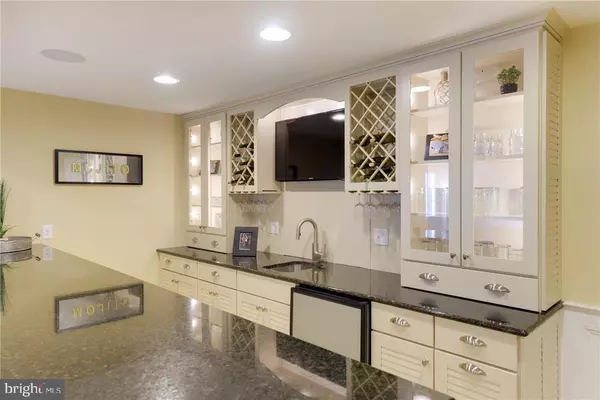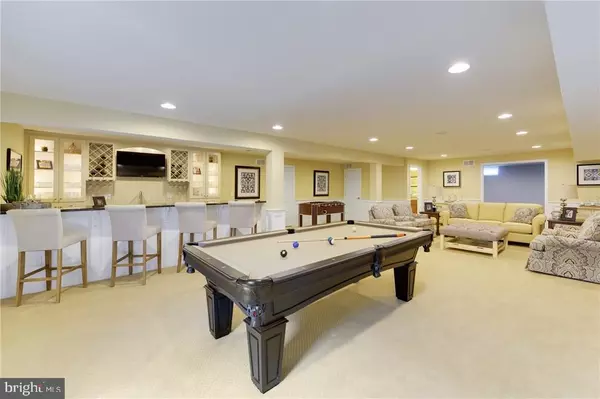$640,490
$479,900
33.5%For more information regarding the value of a property, please contact us for a free consultation.
4 Beds
4 Baths
2,528 SqFt
SOLD DATE : 12/19/2019
Key Details
Sold Price $640,490
Property Type Single Family Home
Sub Type Detached
Listing Status Sold
Purchase Type For Sale
Square Footage 2,528 sqft
Price per Sqft $253
Subdivision Coastal Club
MLS Listing ID DESU133902
Sold Date 12/19/19
Style Coastal,Contemporary
Bedrooms 4
Full Baths 3
Half Baths 1
HOA Fees $83/ann
HOA Y/N Y
Abv Grd Liv Area 2,528
Originating Board BRIGHT
Year Built 2019
Lot Size 0.280 Acres
Acres 0.23
Property Description
Todays' Incentive: Save $10k off the base price! Base price includes lot cost. Some lots have additional premiums. An amenity rich resort lifestyle for minimal cost. The gated community of the Coastal Club is Lewes?1st community filled w/FUN for everyone! The 14,620 sf clubhouse incl a yoga rm, exercise rm, bar, kitchen, game rm & so much more. INDOOR & OUTDOOR pools, bocce ball, shuffleboard, tennis & pickle ball courts, tot lot & bike trail along Gosling Creek. The outdoor pool is an infinity pool w/a swim up bar overlooking 42 acres of wildlife. And a dog park for your furry friends! Buyers do not pay for amenities until they're complete. Cassidy model features an open floor plan w/2 master bedrooms on 1st floor, loft, gourmet kitchen, fireplace, HW floors, granite, front porch & back screened porch. Contact sales team today! On-site unlicensed salespeople represent the seller only.
Location
State DE
County Sussex
Area Lewes Rehoboth Hundred (31009)
Zoning AR
Rooms
Other Rooms Living Room, Dining Room, Primary Bedroom, Kitchen, Laundry, Loft, Other, Storage Room, Additional Bedroom
Main Level Bedrooms 4
Interior
Interior Features Attic, Breakfast Area, Kitchen - Island, Combination Kitchen/Living, Pantry
Hot Water Tankless
Heating Forced Air
Cooling Central A/C
Flooring Carpet, Hardwood, Tile/Brick
Fireplaces Type Gas/Propane
Equipment Dishwasher, Disposal, Exhaust Fan, Icemaker, Refrigerator, Microwave, Oven/Range - Electric, Oven - Self Cleaning, Washer/Dryer Hookups Only, Water Heater - Tankless
Furnishings No
Fireplace Y
Window Features Insulated,Screens
Appliance Dishwasher, Disposal, Exhaust Fan, Icemaker, Refrigerator, Microwave, Oven/Range - Electric, Oven - Self Cleaning, Washer/Dryer Hookups Only, Water Heater - Tankless
Heat Source Natural Gas
Exterior
Exterior Feature Porch(es), Screened
Parking Features Garage Door Opener
Garage Spaces 2.0
Pool Other
Amenities Available Community Center, Fitness Center, Party Room, Gated Community, Jog/Walk Path, Swimming Pool, Pool - Outdoor, Tennis Courts
Water Access N
Roof Type Architectural Shingle
Accessibility Other
Porch Porch(es), Screened
Attached Garage 2
Total Parking Spaces 2
Garage Y
Building
Lot Description Landscaping
Story 1
Foundation Concrete Perimeter, Crawl Space
Sewer Public Sewer
Water Public
Architectural Style Coastal, Contemporary
Level or Stories 1
Additional Building Above Grade
Structure Type Vaulted Ceilings
New Construction Y
Schools
School District Cape Henlopen
Others
Senior Community No
Tax ID 334-11.00-777.00
Ownership Fee Simple
SqFt Source Estimated
Security Features Security Gate
Acceptable Financing Cash, Conventional
Listing Terms Cash, Conventional
Financing Cash,Conventional
Special Listing Condition Standard
Read Less Info
Want to know what your home might be worth? Contact us for a FREE valuation!

Our team is ready to help you sell your home for the highest possible price ASAP

Bought with Non Subscribing Member • Non Subscribing Office

"My job is to find and attract mastery-based agents to the office, protect the culture, and make sure everyone is happy! "
14291 Park Meadow Drive Suite 500, Chantilly, VA, 20151






