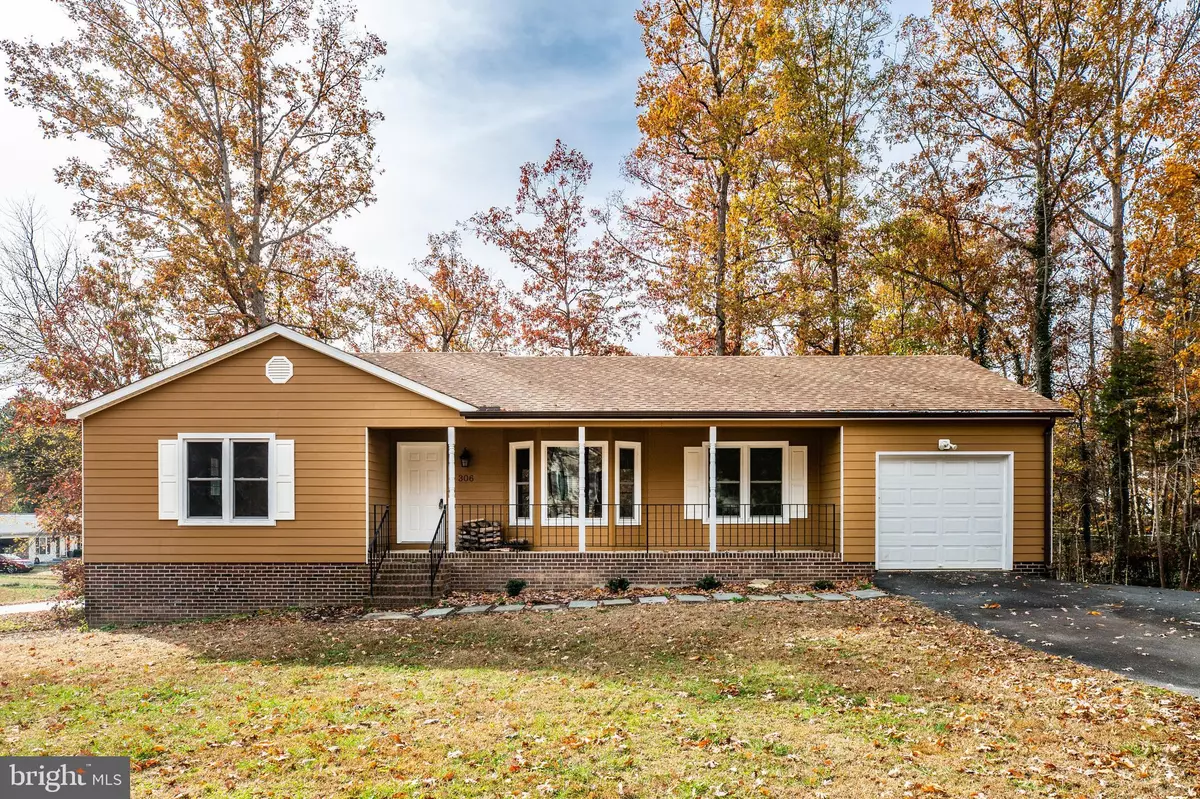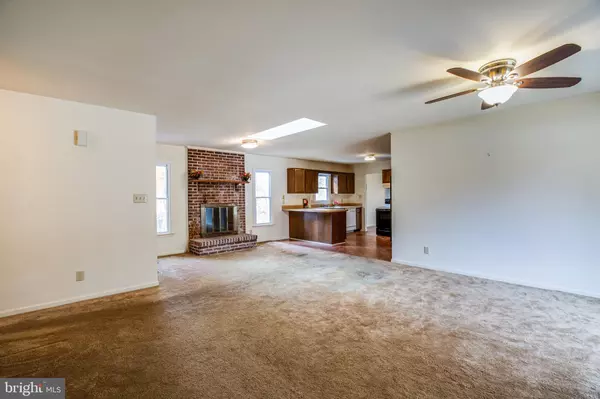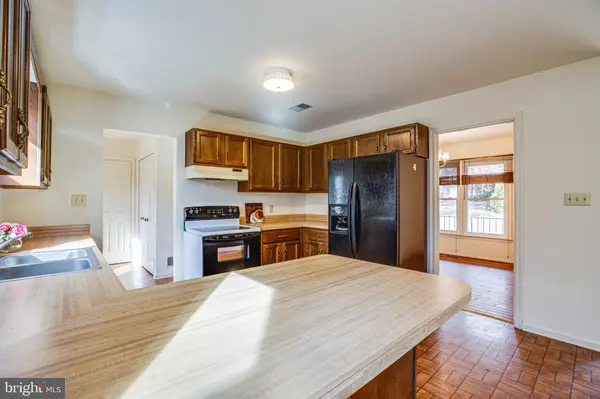$217,000
$215,000
0.9%For more information regarding the value of a property, please contact us for a free consultation.
3 Beds
2 Baths
1,441 SqFt
SOLD DATE : 12/18/2019
Key Details
Sold Price $217,000
Property Type Single Family Home
Sub Type Detached
Listing Status Sold
Purchase Type For Sale
Square Footage 1,441 sqft
Price per Sqft $150
Subdivision Mill Garden South
MLS Listing ID VASP217762
Sold Date 12/18/19
Style Ranch/Rambler
Bedrooms 3
Full Baths 1
Half Baths 1
HOA Y/N N
Abv Grd Liv Area 1,441
Originating Board BRIGHT
Year Built 1984
Annual Tax Amount $1,735
Tax Year 2018
Lot Size 0.431 Acres
Acres 0.43
Property Description
Perfectly located on a 0.43 acre corner lot, this spacious blank canvas is awaiting your personal touch. Start your mornings off sipping coffee on the inviting front porch or end your days there. This rambler has three spacious bedrooms ,two baths, an attached garage and open walk out,unfinished basement. Open concept kitchen with tons of counter space allows you to entertain while family and friends cozy up by the fireplace in the living room/dining room. Programmable thermostat installed with phone app capabilities to control temperature at your convenience. Windows have recently been replaced and insulation in the basement was replaced 11/12/19. Come check out this home and think about all of the possibilities!!
Location
State VA
County Spotsylvania
Zoning RU
Rooms
Other Rooms Living Room, Bedroom 2, Bedroom 3, Kitchen, Bedroom 1, Mud Room, Bathroom 1, Half Bath
Basement Daylight, Partial, Outside Entrance, Unfinished, Walkout Level, Windows
Main Level Bedrooms 3
Interior
Interior Features Carpet, Ceiling Fan(s), Combination Dining/Living, Combination Kitchen/Dining, Entry Level Bedroom, Family Room Off Kitchen, Floor Plan - Open
Hot Water Electric
Heating Heat Pump(s)
Cooling Ceiling Fan(s), Heat Pump(s), Programmable Thermostat, Central A/C
Flooring Carpet, Laminated, Concrete
Fireplaces Number 1
Fireplaces Type Brick, Fireplace - Glass Doors, Mantel(s)
Equipment Dishwasher, Disposal, Dryer, Dryer - Electric, Oven/Range - Electric, Stove, Washer/Dryer Hookups Only, Extra Refrigerator/Freezer, Freezer, Oven - Single
Furnishings No
Fireplace Y
Window Features Bay/Bow,Double Pane,Skylights
Appliance Dishwasher, Disposal, Dryer, Dryer - Electric, Oven/Range - Electric, Stove, Washer/Dryer Hookups Only, Extra Refrigerator/Freezer, Freezer, Oven - Single
Heat Source Electric
Laundry Basement, Has Laundry, Hookup, Dryer In Unit, Washer In Unit, Main Floor
Exterior
Exterior Feature Porch(es)
Parking Features Garage - Front Entry, Inside Access
Garage Spaces 3.0
Utilities Available Water Available, Sewer Available, Phone Available, Electric Available
Water Access N
Roof Type Composite
Accessibility None
Porch Porch(es)
Attached Garage 1
Total Parking Spaces 3
Garage Y
Building
Lot Description Corner, SideYard(s)
Story 2
Foundation Concrete Perimeter
Sewer Public Septic, Public Sewer
Water Public
Architectural Style Ranch/Rambler
Level or Stories 2
Additional Building Above Grade, Below Grade
Structure Type Dry Wall
New Construction N
Schools
Elementary Schools Courtland
Middle Schools Spotsylvania
High Schools Courtland
School District Spotsylvania County Public Schools
Others
Pets Allowed Y
Senior Community No
Tax ID 35F7-317-
Ownership Fee Simple
SqFt Source Estimated
Acceptable Financing Cash, Conventional, FHA, FHA 203(k), Negotiable, VA
Horse Property N
Listing Terms Cash, Conventional, FHA, FHA 203(k), Negotiable, VA
Financing Cash,Conventional,FHA,FHA 203(k),Negotiable,VA
Special Listing Condition Standard
Pets Allowed No Pet Restrictions
Read Less Info
Want to know what your home might be worth? Contact us for a FREE valuation!

Our team is ready to help you sell your home for the highest possible price ASAP

Bought with Telma Chavez • Elite Realty and Associates LLC

"My job is to find and attract mastery-based agents to the office, protect the culture, and make sure everyone is happy! "
14291 Park Meadow Drive Suite 500, Chantilly, VA, 20151






