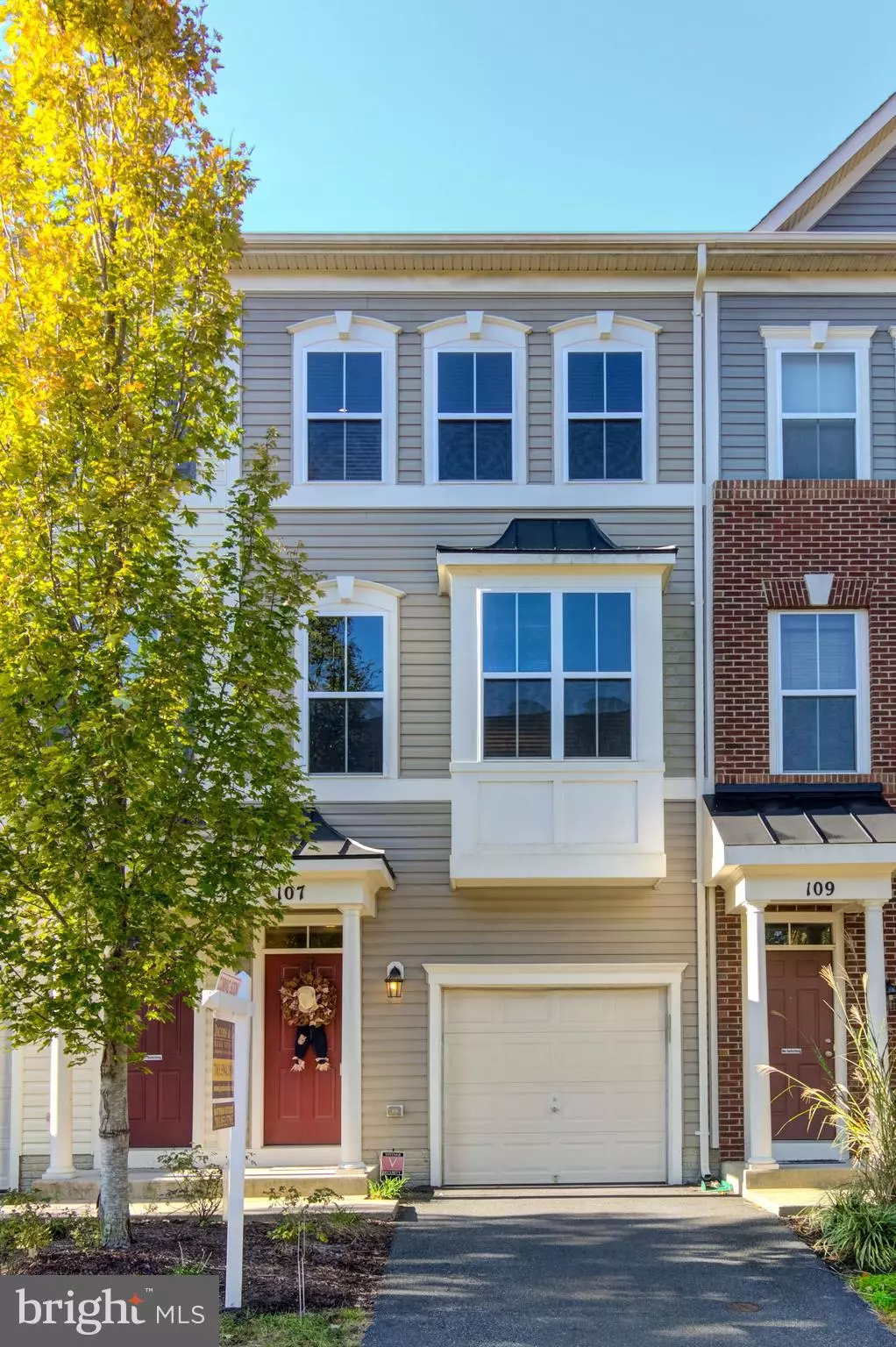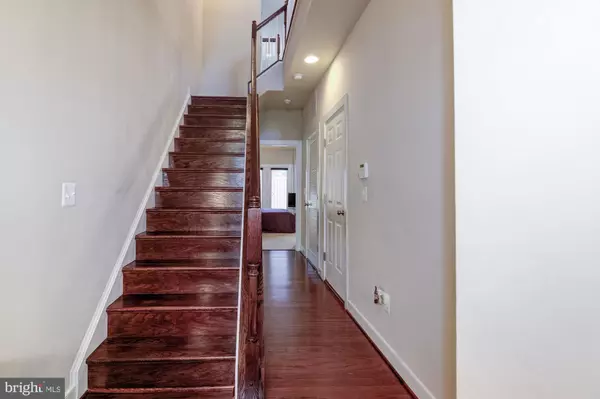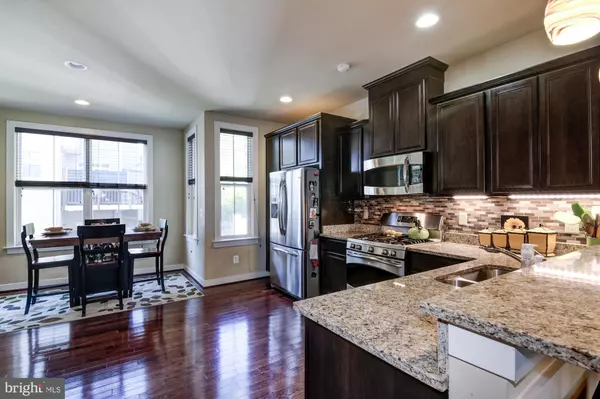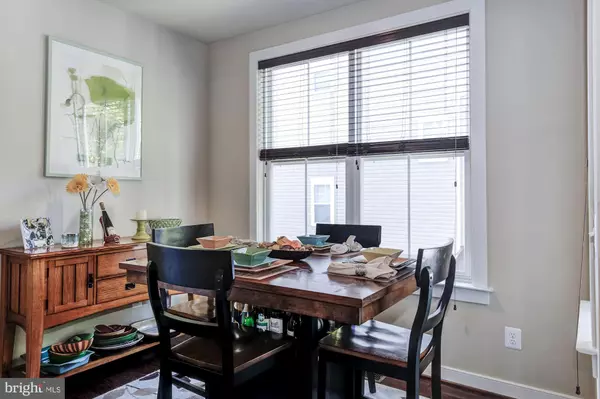$307,000
$309,900
0.9%For more information regarding the value of a property, please contact us for a free consultation.
3 Beds
4 Baths
1,976 SqFt
SOLD DATE : 12/18/2019
Key Details
Sold Price $307,000
Property Type Condo
Sub Type Condo/Co-op
Listing Status Sold
Purchase Type For Sale
Square Footage 1,976 sqft
Price per Sqft $155
Subdivision Woodstream
MLS Listing ID VAST215736
Sold Date 12/18/19
Style Side-by-Side,Traditional
Bedrooms 3
Full Baths 3
Half Baths 1
Condo Fees $117/mo
HOA Y/N N
Abv Grd Liv Area 1,480
Originating Board BRIGHT
Year Built 2012
Annual Tax Amount $2,552
Tax Year 2018
Property Description
Presenting 107 Bellingham Drive. This spacious and beautiful townhome located in Woodstream is a commuters dream with I95 and commuter lots close by. Boasting three bedrooms, 3 full and 1 half baths, your family will feel right at home in this sought after community. Countless upgrades on each level including hardwood floors, gorgeous cabinetry, additional pantry space, granite counters, and stainless steel appliances make this home truly move in ready. Each bedroom has a private bathroom, all of which have been upgraded to include gorgeous, porcelain tile work. The master suite provides great privacy and a relaxing footprint, with the large master bathroom containing a great soaking tub and separate shower space. 9-foot ceilings throughout and an open floor plan allow for fantastic entertaining options on the main level. Woodstream offers great community amenities, including a fantastic pool and playground. Great shops and dining within walking distance makes this a perfect place to call home. Don t miss out!
Location
State VA
County Stafford
Zoning R2
Rooms
Other Rooms Living Room, Dining Room, Primary Bedroom, Bedroom 2, Kitchen, Foyer, Bedroom 1, Laundry, Bathroom 1, Bathroom 2, Primary Bathroom, Half Bath
Main Level Bedrooms 1
Interior
Interior Features Attic, Carpet, Ceiling Fan(s), Crown Moldings, Entry Level Bedroom, Floor Plan - Open, Primary Bath(s), Pantry, Soaking Tub, Upgraded Countertops, Window Treatments, Wood Floors, Chair Railings, Dining Area, Recessed Lighting, Stall Shower
Hot Water 60+ Gallon Tank, Electric
Heating Central
Cooling Central A/C
Flooring Hardwood, Carpet, Ceramic Tile, Tile/Brick
Equipment Built-In Microwave, Dishwasher, Disposal, Dryer - Front Loading, Icemaker, Oven/Range - Gas, Washer - Front Loading, Washer/Dryer Stacked, Water Heater, Microwave, Refrigerator, Stainless Steel Appliances
Furnishings No
Fireplace N
Window Features Bay/Bow,Screens
Appliance Built-In Microwave, Dishwasher, Disposal, Dryer - Front Loading, Icemaker, Oven/Range - Gas, Washer - Front Loading, Washer/Dryer Stacked, Water Heater, Microwave, Refrigerator, Stainless Steel Appliances
Heat Source Electric
Laundry Lower Floor
Exterior
Parking Features Garage - Front Entry, Garage Door Opener, Inside Access, Additional Storage Area
Garage Spaces 2.0
Utilities Available Cable TV Available, DSL Available, Electric Available, Natural Gas Available
Amenities Available Basketball Courts, Club House, Common Grounds, Picnic Area, Pool - Outdoor, Swimming Pool, Tot Lots/Playground
Water Access N
Roof Type Asphalt,Architectural Shingle
Street Surface Black Top
Accessibility 2+ Access Exits
Attached Garage 1
Total Parking Spaces 2
Garage Y
Building
Story 3+
Sewer Public Sewer
Water Public
Architectural Style Side-by-Side, Traditional
Level or Stories 3+
Additional Building Above Grade, Below Grade
Structure Type 9'+ Ceilings
New Construction N
Schools
Elementary Schools Anne E. Moncure
Middle Schools Shirley C. Heim
High Schools North Stafford
School District Stafford County Public Schools
Others
Pets Allowed Y
HOA Fee Include Common Area Maintenance,Ext Bldg Maint,Fiber Optics Available,Insurance,Lawn Care Front,Lawn Care Rear,Lawn Maintenance,Management,Pool(s),Recreation Facility,Reserve Funds,Road Maintenance,Snow Removal,Trash
Senior Community No
Tax ID 21-DD-1- -104
Ownership Condominium
Security Features Carbon Monoxide Detector(s),Security System
Acceptable Financing Cash, Conventional, VA, FHA, Other
Horse Property N
Listing Terms Cash, Conventional, VA, FHA, Other
Financing Cash,Conventional,VA,FHA,Other
Special Listing Condition Standard
Pets Allowed Cats OK, Dogs OK
Read Less Info
Want to know what your home might be worth? Contact us for a FREE valuation!

Our team is ready to help you sell your home for the highest possible price ASAP

Bought with James D Wicker • Potomac Realty, Inc.

"My job is to find and attract mastery-based agents to the office, protect the culture, and make sure everyone is happy! "
14291 Park Meadow Drive Suite 500, Chantilly, VA, 20151






