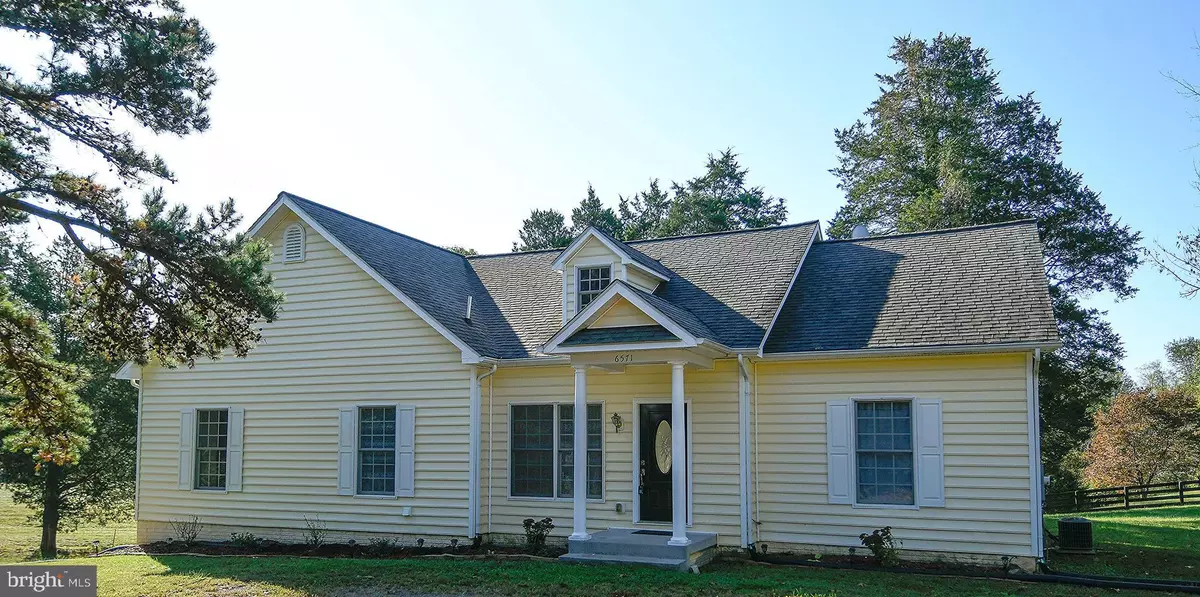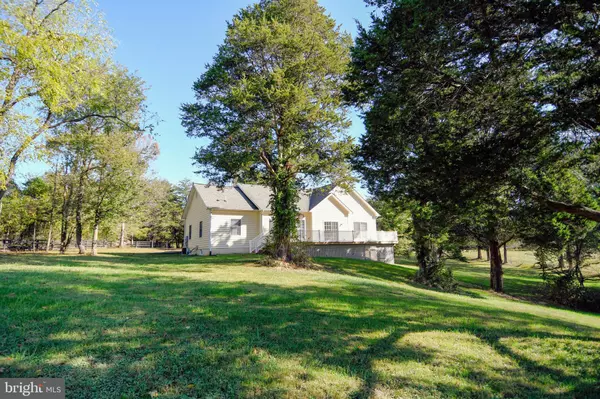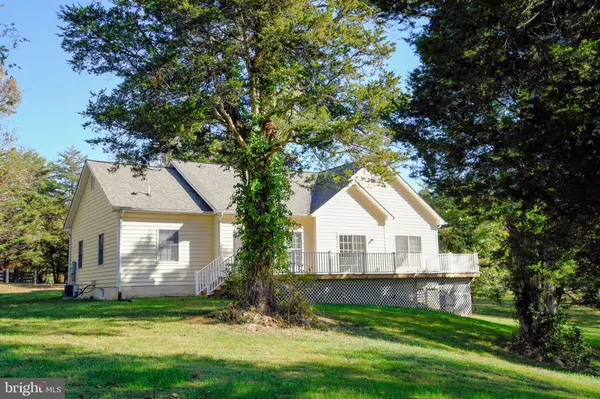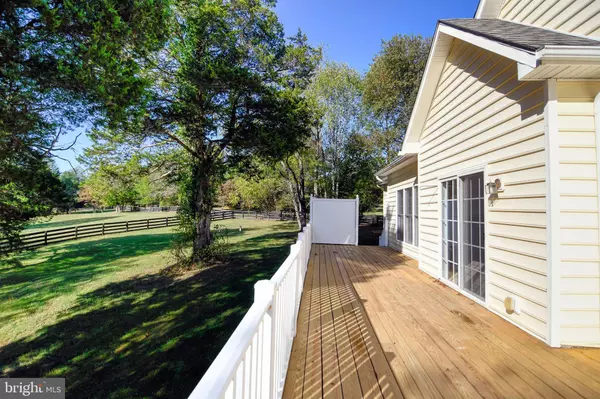$390,000
$430,000
9.3%For more information regarding the value of a property, please contact us for a free consultation.
3 Beds
3 Baths
2,000 SqFt
SOLD DATE : 12/18/2019
Key Details
Sold Price $390,000
Property Type Single Family Home
Sub Type Detached
Listing Status Sold
Purchase Type For Sale
Square Footage 2,000 sqft
Price per Sqft $195
Subdivision None Available
MLS Listing ID VAFQ162628
Sold Date 12/18/19
Style Ranch/Rambler,Modular/Pre-Fabricated
Bedrooms 3
Full Baths 2
Half Baths 1
HOA Y/N N
Abv Grd Liv Area 2,000
Originating Board BRIGHT
Year Built 2005
Annual Tax Amount $3,826
Tax Year 2019
Lot Size 2.550 Acres
Acres 2.55
Property Description
MOVE-IN READY-This home offers main level living at its best in this freshly painted 3 BR/2.5 BA rambler with new carpet and stainless steel appliances on a private partially wooded 2.5 ac. lot*The open light and airy floor plan will offer the privacy you'll love and the convenience of minutes to I-66 for the commuters and to shopping in Marshall and Warrenton*Medical facilities are found in Haymarket and Warrenton*Sliding glass doors off the dinette area open to a recently re-built deck that spans the entire length of the rear of the home w/steps down to the back garden and a tranquil view of this private fenced area dotted with mature trees*There is room for expansion on the partially framed lower level in the walk-out basement*Restaurants and entertainment are just a short drive away, but far enough to keep the peace and quiet at home*Don't miss this gem of a home that is perfect for family and friends to enjoy season to season.
Location
State VA
County Fauquier
Zoning RA
Rooms
Other Rooms Primary Bedroom, Bedroom 2, Bedroom 3, Kitchen, Basement, Foyer, Breakfast Room, Great Room, Laundry, Primary Bathroom, Full Bath, Half Bath
Basement Connecting Stairway, Daylight, Partial, Partially Finished, Side Entrance, Space For Rooms, Unfinished, Walkout Level, Windows, Rough Bath Plumb, Poured Concrete
Main Level Bedrooms 3
Interior
Interior Features Breakfast Area, Carpet, Ceiling Fan(s), Combination Dining/Living, Combination Kitchen/Dining, Entry Level Bedroom, Floor Plan - Open, Primary Bath(s), Recessed Lighting, Stall Shower, Tub Shower, Walk-in Closet(s), Water Treat System, WhirlPool/HotTub
Hot Water Electric
Heating Forced Air
Cooling Ceiling Fan(s), Central A/C
Flooring Carpet, Ceramic Tile
Fireplaces Number 1
Equipment Cooktop, Dishwasher, Exhaust Fan, Icemaker, Oven - Wall, Refrigerator, Stainless Steel Appliances, Water Heater
Fireplace Y
Window Features Double Pane,Screens
Appliance Cooktop, Dishwasher, Exhaust Fan, Icemaker, Oven - Wall, Refrigerator, Stainless Steel Appliances, Water Heater
Heat Source Propane - Owned
Laundry Hookup, Main Floor
Exterior
Exterior Feature Deck(s)
Fence Partially, Privacy
Water Access N
View Garden/Lawn, Trees/Woods
Roof Type Shingle
Accessibility Grab Bars Mod
Porch Deck(s)
Road Frontage Road Maintenance Agreement
Garage N
Building
Lot Description Backs to Trees, Corner, Private, Trees/Wooded
Story 2
Sewer Septic = # of BR
Water Well
Architectural Style Ranch/Rambler, Modular/Pre-Fabricated
Level or Stories 2
Additional Building Above Grade
Structure Type 9'+ Ceilings
New Construction N
Schools
Elementary Schools W.G. Coleman
Middle Schools Marshall
High Schools Fauquier
School District Fauquier County Public Schools
Others
Senior Community No
Tax ID 6946-50-9652-0000
Ownership Fee Simple
SqFt Source Estimated
Horse Property N
Special Listing Condition Standard
Read Less Info
Want to know what your home might be worth? Contact us for a FREE valuation!

Our team is ready to help you sell your home for the highest possible price ASAP

Bought with Ida J Light • Weichert, REALTORS
"My job is to find and attract mastery-based agents to the office, protect the culture, and make sure everyone is happy! "
14291 Park Meadow Drive Suite 500, Chantilly, VA, 20151






