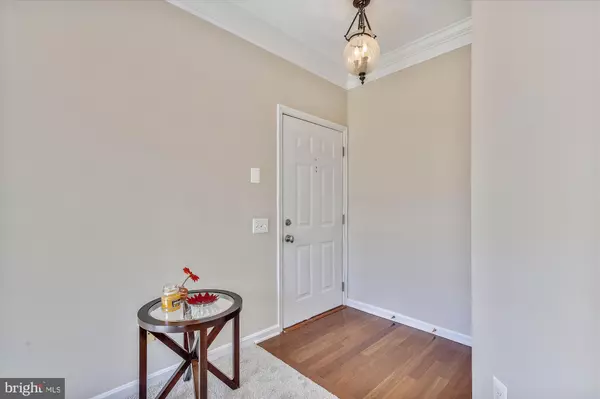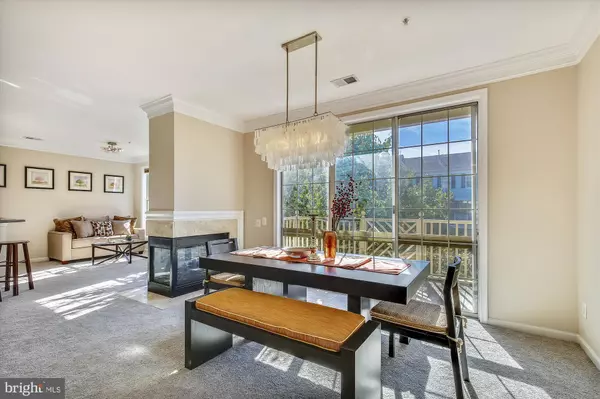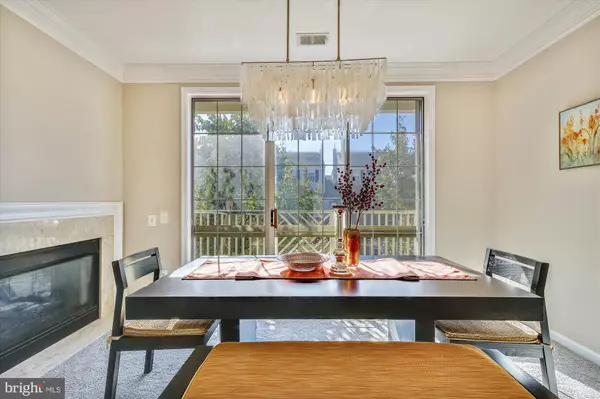$429,000
$429,000
For more information regarding the value of a property, please contact us for a free consultation.
2 Beds
3 Baths
1,142 SqFt
SOLD DATE : 12/17/2019
Key Details
Sold Price $429,000
Property Type Condo
Sub Type Condo/Co-op
Listing Status Sold
Purchase Type For Sale
Square Footage 1,142 sqft
Price per Sqft $375
Subdivision Kingsgate
MLS Listing ID VAAX241286
Sold Date 12/17/19
Style Traditional
Bedrooms 2
Full Baths 2
Half Baths 1
Condo Fees $355/mo
HOA Y/N N
Abv Grd Liv Area 1,142
Originating Board BRIGHT
Year Built 1993
Annual Tax Amount $4,135
Tax Year 2018
Property Description
Located in the vibrant community of Kingsgate, this beautiful two-level condo features an open floor plan with abundant natural light and contemporary finishes. With a freshly painted interior and plush new carpeting, this home is the very definition of move-in ready. The gourmet kitchen provides loads of cabinet and counter space. Cooks will delight with the gas range cooking and ample sized french door refrigerator. Recessed and pendant lighting along with all New white cabinet doors. Enjoy cozying up with a good book near the warmth of the 3 sided gas fireplace which transitions between the living room and the dining room. Tasteful features on the main level include crown molding, Brazilian cherrywood flooring in kitchen and foyer entry as well as tile flooring and glass vessel-sink in the powder room. Moving up to the second level are 2 Master Suites. Each bedroom is a spacious retreat with vaulted ceilings and walk-in closets. In the larger of the two Master bedrooms, the new homeowner will be impressed with the luxurious en-suite bath with soaking tub and rainfall shower. Both bathrooms feature elegant Brazilian cherrywood vanity with granite counters. The second Master bedroom or office gives many options. A full sized front loading washer and dryer conveniently located between the bedrooms takes the work out of doing laundry. Located but a short distance away are multiple restaurants, coffee shops, grocery stores and theaters of Shirlington, Old Town, Del Ray, and Amazon HQ2.
Location
State VA
County Alexandria City
Zoning RC
Rooms
Other Rooms Living Room, Dining Room, Primary Bedroom, Bedroom 2, Kitchen, Foyer, Laundry, Bathroom 2, Primary Bathroom, Half Bath
Interior
Interior Features Breakfast Area, Carpet, Crown Moldings, Dining Area, Floor Plan - Open, Kitchen - Gourmet, Primary Bath(s), Recessed Lighting, Soaking Tub, Stall Shower, Walk-in Closet(s), Window Treatments, Wood Floors, Ceiling Fan(s), Combination Kitchen/Dining
Hot Water Natural Gas
Heating Forced Air
Cooling Central A/C
Flooring Carpet, Ceramic Tile, Hardwood
Fireplaces Number 1
Fireplaces Type Fireplace - Glass Doors, Gas/Propane
Equipment Built-In Microwave, Dishwasher, Disposal, Dryer - Front Loading, Icemaker, Oven/Range - Gas, Refrigerator, Stainless Steel Appliances, Washer - Front Loading
Fireplace Y
Appliance Built-In Microwave, Dishwasher, Disposal, Dryer - Front Loading, Icemaker, Oven/Range - Gas, Refrigerator, Stainless Steel Appliances, Washer - Front Loading
Heat Source Natural Gas
Laundry Dryer In Unit, Upper Floor, Washer In Unit
Exterior
Exterior Feature Balcony
Parking On Site 1
Amenities Available Common Grounds
Water Access N
Accessibility None
Porch Balcony
Garage N
Building
Story 2
Unit Features Garden 1 - 4 Floors
Sewer Public Sewer
Water Public
Architectural Style Traditional
Level or Stories 2
Additional Building Above Grade, Below Grade
New Construction N
Schools
Elementary Schools Charles Barrett
Middle Schools George Washington
High Schools Alexandria City
School District Alexandria City Public Schools
Others
Pets Allowed Y
HOA Fee Include Ext Bldg Maint,Insurance,Sewer,Snow Removal,Trash,Water
Senior Community No
Tax ID 032.02-0A-41735303
Ownership Condominium
Security Features Sprinkler System - Indoor,Smoke Detector
Special Listing Condition Standard
Pets Allowed Dogs OK, Cats OK
Read Less Info
Want to know what your home might be worth? Contact us for a FREE valuation!

Our team is ready to help you sell your home for the highest possible price ASAP

Bought with OLIVIA ADAMS • Compass
"My job is to find and attract mastery-based agents to the office, protect the culture, and make sure everyone is happy! "
14291 Park Meadow Drive Suite 500, Chantilly, VA, 20151






