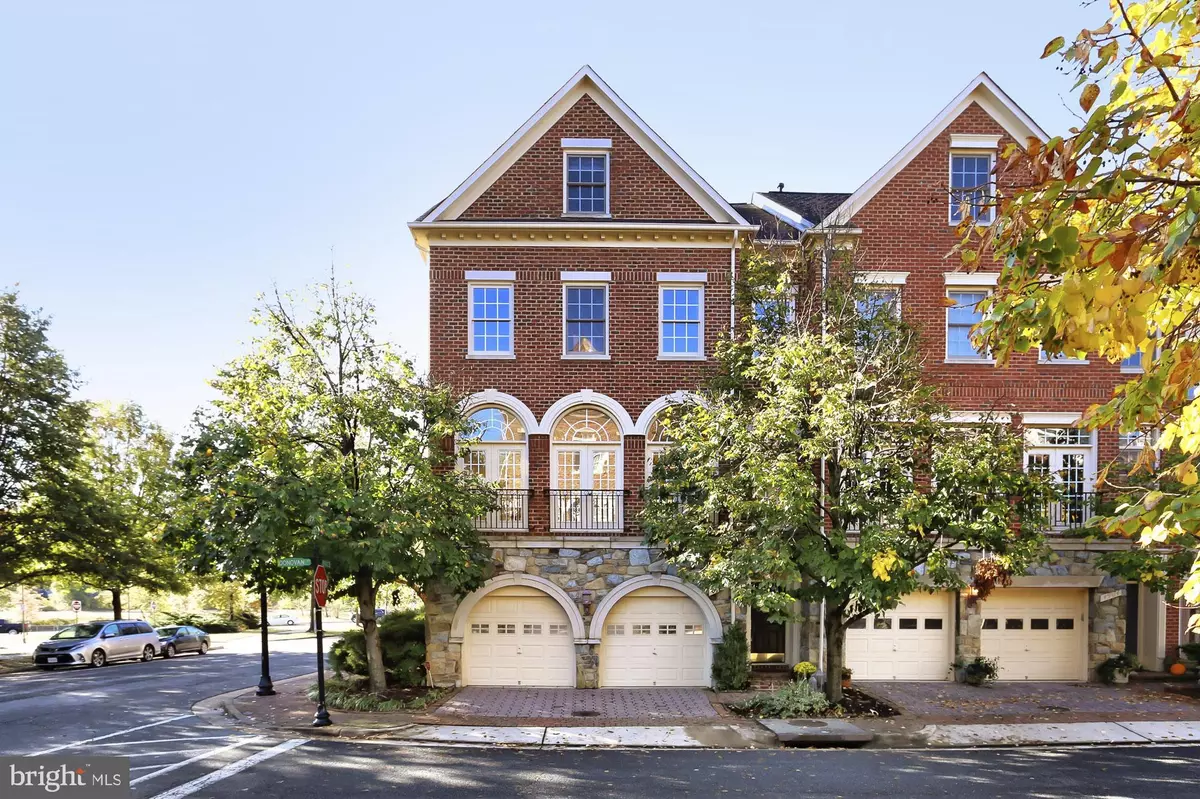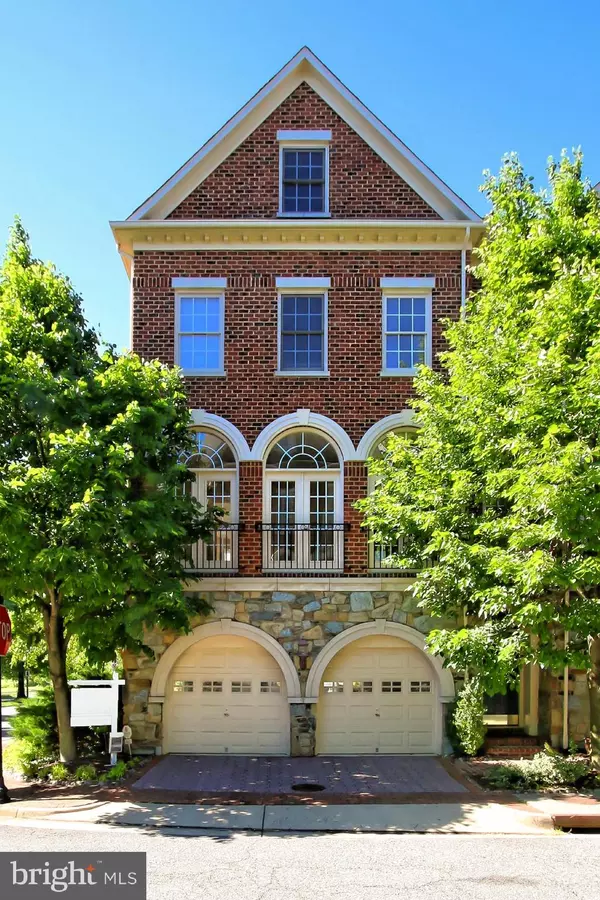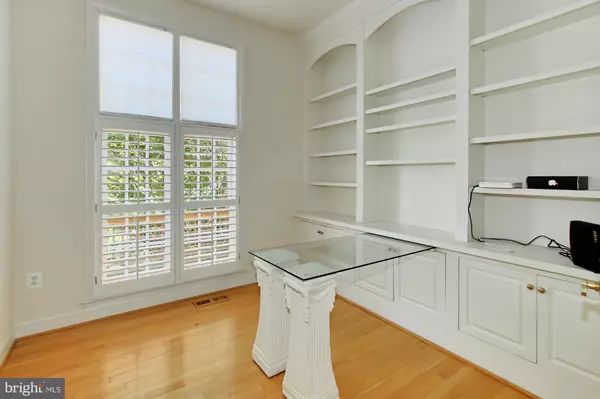$897,500
$909,000
1.3%For more information regarding the value of a property, please contact us for a free consultation.
4 Beds
5 Baths
3,565 SqFt
SOLD DATE : 12/17/2019
Key Details
Sold Price $897,500
Property Type Townhouse
Sub Type End of Row/Townhouse
Listing Status Sold
Purchase Type For Sale
Square Footage 3,565 sqft
Price per Sqft $251
Subdivision Cameron Station
MLS Listing ID VAAX240874
Sold Date 12/17/19
Style Colonial
Bedrooms 4
Full Baths 4
Half Baths 1
HOA Fees $128/mo
HOA Y/N Y
Abv Grd Liv Area 3,565
Originating Board BRIGHT
Year Built 2001
Annual Tax Amount $9,903
Tax Year 2018
Lot Size 2,075 Sqft
Acres 0.05
Property Description
Truly one of the best lots in community overlooking Brenman Park! Lives like a single family home, enjoy the views of the park from all windows! ! Four bedrooms, four full/one half baths, upgraded kitchen with granite countertops, stainless steel appliances, newly refinished hardwoods in main level, French doors/Palladian windows in living room, office/library with built-ins, plantation shutters, upgraded master-bath with two-sided fireplace, deck, brick patio, back yard, and fully finished garage. Stunning home and a very rare opportunity!
Location
State VA
County Alexandria City
Zoning CDD#9
Interior
Interior Features Breakfast Area, Built-Ins, Carpet, Ceiling Fan(s), Chair Railings, Crown Moldings, Combination Dining/Living, Dining Area, Family Room Off Kitchen, Floor Plan - Open, Floor Plan - Traditional, Kitchen - Eat-In, Primary Bath(s), Recessed Lighting, Soaking Tub, Upgraded Countertops, Wainscotting, Walk-in Closet(s), Window Treatments, Wood Floors
Hot Water Natural Gas
Heating Forced Air
Cooling Central A/C, Ceiling Fan(s), Zoned
Flooring Ceramic Tile, Carpet, Hardwood
Fireplaces Number 3
Fireplaces Type Double Sided, Fireplace - Glass Doors, Gas/Propane, Mantel(s), Screen
Equipment Built-In Microwave, Cooktop, Dishwasher, Disposal, Dryer, Exhaust Fan, Humidifier, Icemaker, Microwave, Oven - Double, Stainless Steel Appliances, Refrigerator, Washer
Furnishings No
Fireplace Y
Window Features Double Pane,Insulated,Screens
Appliance Built-In Microwave, Cooktop, Dishwasher, Disposal, Dryer, Exhaust Fan, Humidifier, Icemaker, Microwave, Oven - Double, Stainless Steel Appliances, Refrigerator, Washer
Heat Source Natural Gas
Laundry Upper Floor
Exterior
Exterior Feature Patio(s), Deck(s)
Parking Features Garage - Front Entry, Garage Door Opener
Garage Spaces 2.0
Utilities Available Cable TV Available, Natural Gas Available, Under Ground
Amenities Available Basketball Courts, Club House, Common Grounds, Community Center, Exercise Room, Fitness Center, Jog/Walk Path, Meeting Room, Party Room, Picnic Area, Pool - Outdoor, Swimming Pool, Tennis Courts, Tot Lots/Playground, Transportation Service
Water Access N
Roof Type Architectural Shingle
Accessibility None
Porch Patio(s), Deck(s)
Attached Garage 2
Total Parking Spaces 2
Garage Y
Building
Story 3+
Foundation Slab
Sewer Public Sewer
Water Public
Architectural Style Colonial
Level or Stories 3+
Additional Building Above Grade, Below Grade
Structure Type 9'+ Ceilings,Dry Wall,Cathedral Ceilings
New Construction N
Schools
Elementary Schools Samuel W. Tucker
Middle Schools Francis C Hammond
High Schools Alexandria City
School District Alexandria City Public Schools
Others
HOA Fee Include Common Area Maintenance,Management,Pool(s),Snow Removal,Trash
Senior Community No
Tax ID 058.04-03-05
Ownership Fee Simple
SqFt Source Estimated
Security Features Sprinkler System - Indoor,Smoke Detector
Acceptable Financing Cash, Conventional, FHA, VA
Horse Property N
Listing Terms Cash, Conventional, FHA, VA
Financing Cash,Conventional,FHA,VA
Special Listing Condition Standard
Read Less Info
Want to know what your home might be worth? Contact us for a FREE valuation!

Our team is ready to help you sell your home for the highest possible price ASAP

Bought with Hong-Hoa Phuong • Samson Properties

"My job is to find and attract mastery-based agents to the office, protect the culture, and make sure everyone is happy! "
14291 Park Meadow Drive Suite 500, Chantilly, VA, 20151






