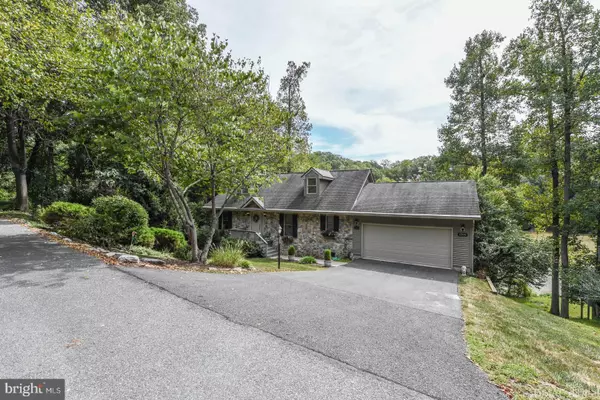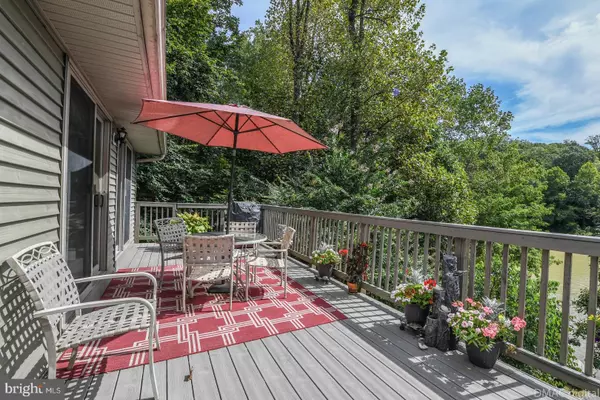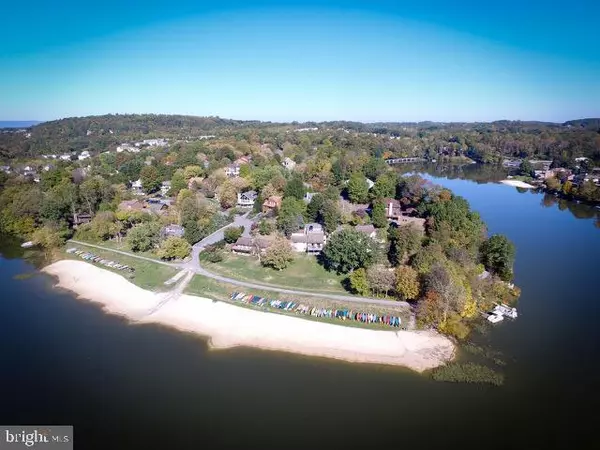$488,000
$495,000
1.4%For more information regarding the value of a property, please contact us for a free consultation.
4 Beds
3 Baths
2,056 SqFt
SOLD DATE : 12/17/2019
Key Details
Sold Price $488,000
Property Type Single Family Home
Sub Type Detached
Listing Status Sold
Purchase Type For Sale
Square Footage 2,056 sqft
Price per Sqft $237
Subdivision Balmoral Overlook
MLS Listing ID MDFR252554
Sold Date 12/17/19
Style Traditional
Bedrooms 4
Full Baths 2
Half Baths 1
HOA Fees $125/ann
HOA Y/N Y
Abv Grd Liv Area 1,056
Originating Board BRIGHT
Year Built 2002
Annual Tax Amount $3,986
Tax Year 2018
Lot Size 7,103 Sqft
Acres 0.16
Property Description
Lakefront custom home with private dock gentle access to the water, 2 car garage and lots of parking. Multiple decks offer glorious views of the Lake! So much character in every room with eye-catching features like exposed wood beam, vaulted ceilings and a stone to ceiling fireplace. Unique design with 3 Beds, 2 Baths on lower, cooler sleeping level which if fully out of ground at the back and full of light, and an additional bonus BR/study on main entrance level. Two car attached garage and lovely mature landscaping for your added convenience. Turn key home with brand new carpet in lower level and fresh paint. Square foot measurements are confusing but full 2 levels are finished w lower level out of ground at the ba
Location
State MD
County Frederick
Zoning RESIDENTIAL
Rooms
Other Rooms Living Room, Primary Bedroom, Bedroom 2, Bedroom 3, Bedroom 4, Kitchen, Laundry, Bathroom 1, Bathroom 2, Primary Bathroom
Basement Windows, Walkout Level, Outside Entrance, Heated, Fully Finished, Full
Main Level Bedrooms 1
Interior
Interior Features Attic, Built-Ins, Carpet, Ceiling Fan(s), Chair Railings, Crown Moldings, Dining Area, Entry Level Bedroom, Exposed Beams, Family Room Off Kitchen, Floor Plan - Traditional, Formal/Separate Dining Room, Kitchen - Eat-In, Kitchen - Gourmet, Primary Bath(s), Soaking Tub, Upgraded Countertops, Walk-in Closet(s), Wood Floors
Hot Water Electric
Heating Heat Pump - Gas BackUp
Cooling Central A/C, Heat Pump(s)
Fireplaces Number 1
Equipment Dishwasher, Disposal, Dryer, Exhaust Fan, Oven/Range - Electric, Refrigerator, Stainless Steel Appliances, Washer
Appliance Dishwasher, Disposal, Dryer, Exhaust Fan, Oven/Range - Electric, Refrigerator, Stainless Steel Appliances, Washer
Heat Source Electric, Propane - Leased
Exterior
Parking Features Garage - Front Entry, Garage Door Opener, Oversized
Garage Spaces 2.0
Amenities Available Beach, Jog/Walk Path, Water/Lake Privileges, Swimming Pool, Volleyball Courts, Pool - Outdoor, Picnic Area, Library, Lake, Common Grounds, Bike Trail, Boat Ramp, Security, Soccer Field, Tennis Courts, Tot Lots/Playground, Other
Waterfront Description Private Dock Site
Water Access Y
Water Access Desc Boat - Electric Motor Only,Canoe/Kayak,Fishing Allowed,Private Access,Sail,Swimming Allowed
Roof Type Shingle
Accessibility None
Attached Garage 2
Total Parking Spaces 2
Garage Y
Building
Story 2
Sewer Public Sewer
Water Public
Architectural Style Traditional
Level or Stories 2
Additional Building Above Grade, Below Grade
New Construction N
Schools
School District Frederick County Public Schools
Others
HOA Fee Include Snow Removal,Road Maintenance,Management,Pool(s)
Senior Community No
Tax ID 1127511619
Ownership Fee Simple
SqFt Source Estimated
Special Listing Condition Standard
Read Less Info
Want to know what your home might be worth? Contact us for a FREE valuation!

Our team is ready to help you sell your home for the highest possible price ASAP

Bought with Richard Phillips • Keller Williams Realty Centre

"My job is to find and attract mastery-based agents to the office, protect the culture, and make sure everyone is happy! "
14291 Park Meadow Drive Suite 500, Chantilly, VA, 20151






