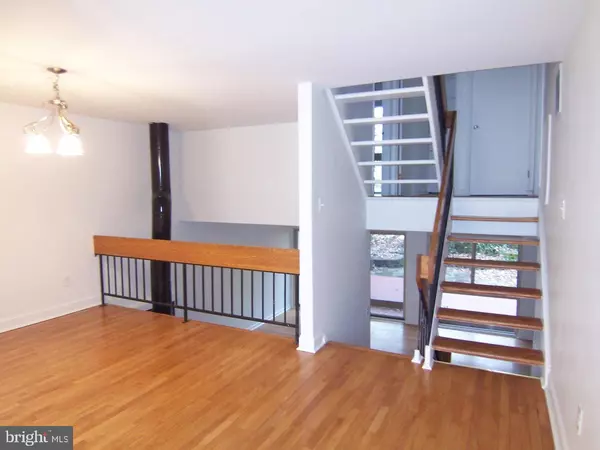$508,000
$525,000
3.2%For more information regarding the value of a property, please contact us for a free consultation.
4 Beds
5 Baths
2,248 SqFt
SOLD DATE : 12/16/2019
Key Details
Sold Price $508,000
Property Type Townhouse
Sub Type Interior Row/Townhouse
Listing Status Sold
Purchase Type For Sale
Square Footage 2,248 sqft
Price per Sqft $225
Subdivision None Available
MLS Listing ID VAFX1085796
Sold Date 12/16/19
Style Contemporary
Bedrooms 4
Full Baths 3
Half Baths 2
HOA Fees $57/ann
HOA Y/N Y
Abv Grd Liv Area 1,896
Originating Board BRIGHT
Year Built 1974
Annual Tax Amount $5,650
Tax Year 2019
Lot Size 2,194 Sqft
Acres 0.05
Property Description
Unbelievably spacious contemporary townhouse in Restons' sought after Newbridge community. Walk to Silver Line Metro Station, pool, tennis, community is adjacent to golf course, tot lot, basketball court, local shops and restaurants. (Location, location, location)Gorgeous hardwood floors throughout this home. Bright, sun drenched kitchen, oversized windows throughout,...all give an inviting feeling of space, light and contemporary clean lines. 4 bedrooms, 3 full bathrooms, 2 half bathrooms. You will love the Master Bedroom Suite with Sitting Room, double sink vanity, full bathroom and large walk in closet. (The master bedroom suite encompasses an entire floor of this home) Professionally painted and cleaned...Ready to go at this very low price (last home in community sold for $575,000) New Roof, New Water Heater, park in assigned space #32 or choose one of the many unassigned spaces. This home is a good deal Sold under market price ...was investment property...do not use as a good comp.
Location
State VA
County Fairfax
Zoning 370
Rooms
Other Rooms Living Room, Dining Room, Primary Bedroom, Sitting Room, Bedroom 2, Bedroom 3, Bedroom 4, Kitchen, Family Room, Foyer, Laundry, Bathroom 1, Bathroom 2, Bathroom 3, Primary Bathroom
Basement Fully Finished, Heated, Interior Access
Interior
Interior Features Ceiling Fan(s), Kitchen - Eat-In, Kitchen - Table Space, Primary Bath(s), Recessed Lighting, Wood Floors
Hot Water Electric
Heating Central, Forced Air, Heat Pump(s)
Cooling Ceiling Fan(s), Central A/C, Heat Pump(s)
Equipment Built-In Microwave, Built-In Range, Dishwasher, Disposal, Dryer, Exhaust Fan, Refrigerator, Washer, Water Heater
Furnishings No
Fireplace N
Appliance Built-In Microwave, Built-In Range, Dishwasher, Disposal, Dryer, Exhaust Fan, Refrigerator, Washer, Water Heater
Heat Source Electric
Exterior
Exterior Feature Balcony, Deck(s)
Parking On Site 1
Utilities Available Electric Available, Sewer Available, Water Available
Amenities Available Bike Trail, Jog/Walk Path, Pool - Outdoor, Reserved/Assigned Parking, Tennis Courts, Tot Lots/Playground
Water Access N
View Trees/Woods
Accessibility None
Porch Balcony, Deck(s)
Garage N
Building
Story Other
Sewer Public Sewer
Water Public
Architectural Style Contemporary
Level or Stories Other
Additional Building Above Grade, Below Grade
New Construction N
Schools
Elementary Schools Terraset
Middle Schools Hughes
High Schools South Lakes
School District Fairfax County Public Schools
Others
HOA Fee Include Common Area Maintenance,Lawn Care Front,Pool(s),Reserve Funds,Road Maintenance,Snow Removal,Trash
Senior Community No
Tax ID 0262 03050032
Ownership Fee Simple
SqFt Source Assessor
Acceptable Financing Cash, Conventional, FHA, VA
Horse Property N
Listing Terms Cash, Conventional, FHA, VA
Financing Cash,Conventional,FHA,VA
Special Listing Condition Standard
Read Less Info
Want to know what your home might be worth? Contact us for a FREE valuation!

Our team is ready to help you sell your home for the highest possible price ASAP

Bought with Paul Thistle • Take 2 Real Estate LLC

"My job is to find and attract mastery-based agents to the office, protect the culture, and make sure everyone is happy! "
14291 Park Meadow Drive Suite 500, Chantilly, VA, 20151






