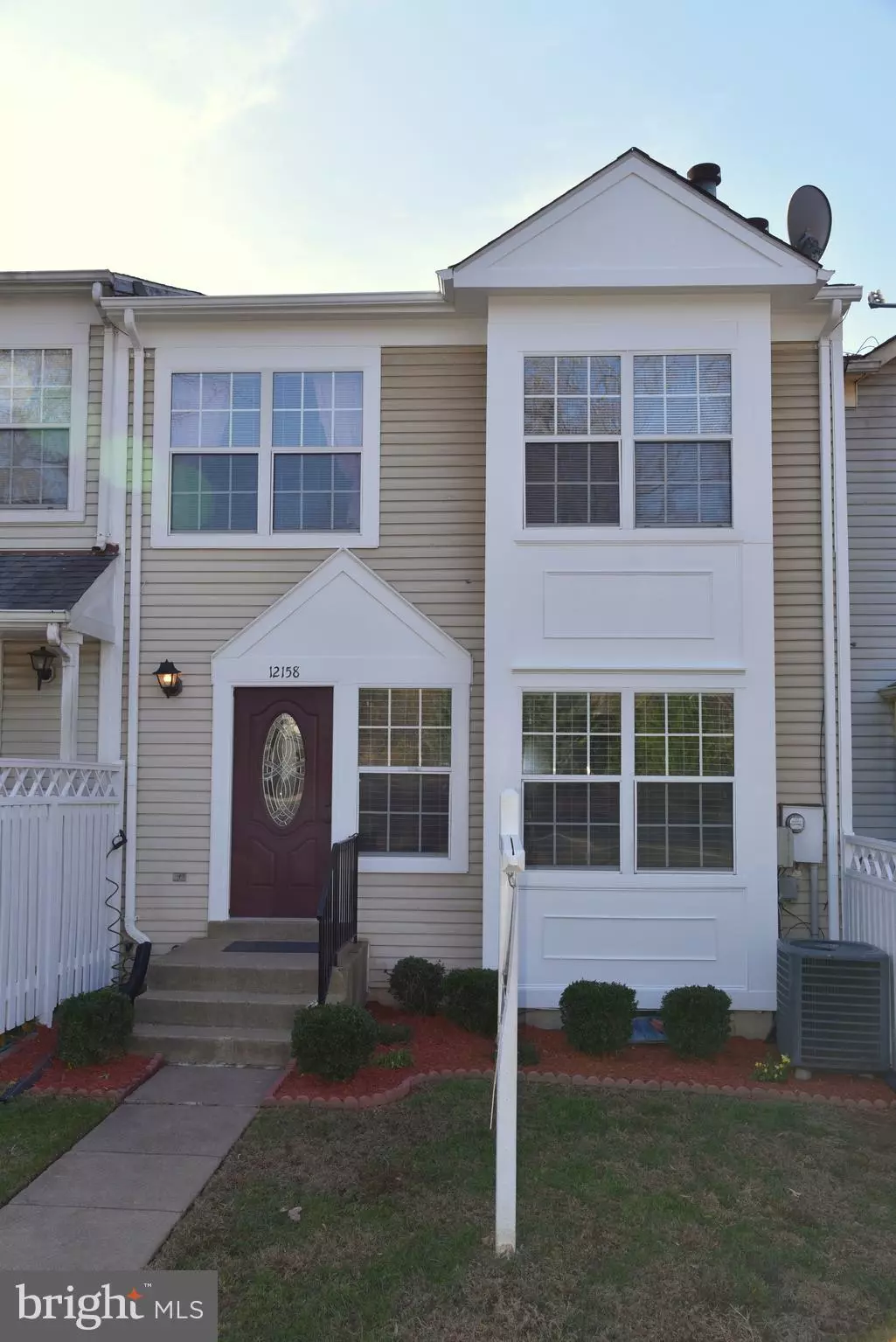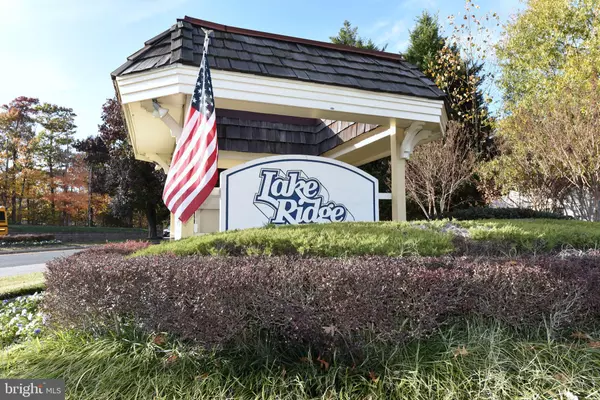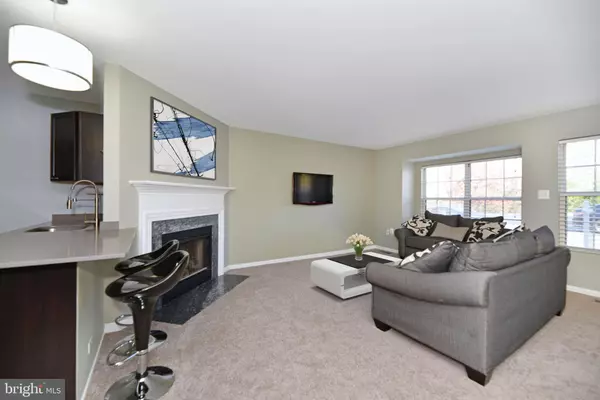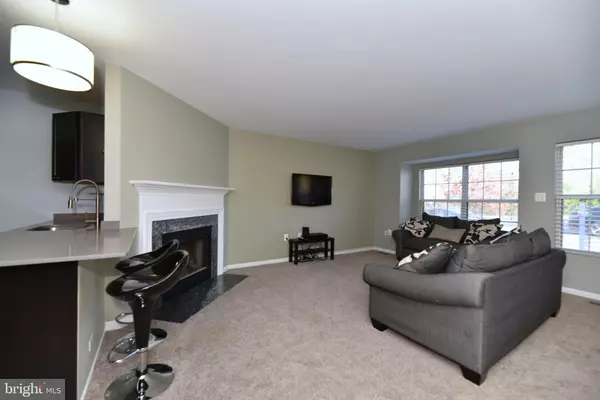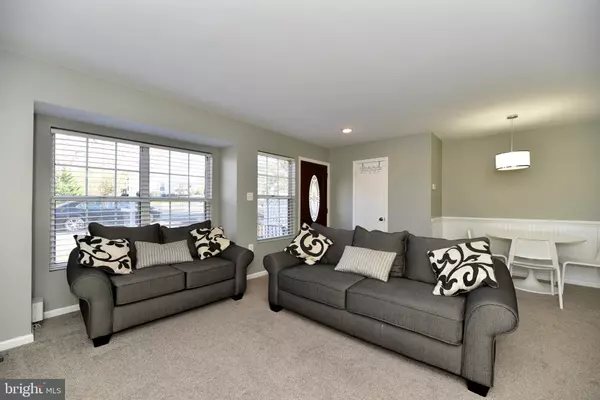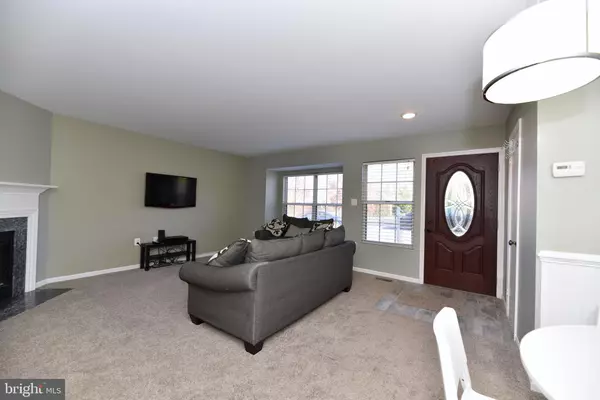$269,000
$265,000
1.5%For more information regarding the value of a property, please contact us for a free consultation.
2 Beds
3 Baths
1,615 SqFt
SOLD DATE : 12/16/2019
Key Details
Sold Price $269,000
Property Type Townhouse
Sub Type Interior Row/Townhouse
Listing Status Sold
Purchase Type For Sale
Square Footage 1,615 sqft
Price per Sqft $166
Subdivision Lake Ridge
MLS Listing ID VAPW482256
Sold Date 12/16/19
Style Traditional
Bedrooms 2
Full Baths 2
Half Baths 1
HOA Fees $65/mo
HOA Y/N Y
Abv Grd Liv Area 1,124
Originating Board BRIGHT
Year Built 1987
Annual Tax Amount $2,817
Tax Year 2019
Lot Size 915 Sqft
Acres 0.02
Property Description
BE IN BEFORE THE HOLIDAYS! Entertain your family and friends in this Gorgeous RENOVATED Townhome- fully upgraded Like a Model! JUST RECENTLY PAINTED FOR MARKET SHOWING! Espresso Shaker Cabinets, Quartz Counts, Stainless Steel Appliances, 3 Levels of Plush Carpet. ALL Bathrooms are renovated - Tile Flooring in Kitchen, Baths and Foyer. The Lower level has a 3rd Closed Room with a closet. This room can be used as a craft room, sewing room, office, den and more!! The home is been meticulously maintained and in "move-in" condition. The landscaping is professionally upgraded! Located in sought-after LAKE RIDGE with all the amenities of LAKE RIDGE - 5 pools and much more! The home is a close distance to Springwoods Elementary. A "MUST SEE"! - Don't miss this opportunity!
Location
State VA
County Prince William
Zoning RPC
Rooms
Other Rooms Living Room, Dining Room, Primary Bedroom, Bedroom 2, Game Room, Den, Foyer, Laundry, Bathroom 1
Basement Connecting Stairway, Full, Fully Finished, Heated, Improved, Sump Pump, Space For Rooms
Interior
Interior Features Combination Dining/Living, Floor Plan - Open, Kitchen - Island, Walk-in Closet(s), Window Treatments, Breakfast Area, Chair Railings, Primary Bath(s), Attic, Dining Area, Recessed Lighting, Tub Shower
Hot Water Electric
Heating Heat Pump(s)
Cooling Ceiling Fan(s), Central A/C, Heat Pump(s), Programmable Thermostat
Flooring Carpet, Ceramic Tile, Fully Carpeted
Fireplaces Number 1
Fireplaces Type Corner, Screen, Wood
Equipment Built-In Microwave, Built-In Range, Dishwasher, Disposal, Dryer, Dryer - Front Loading, Exhaust Fan, Oven/Range - Electric, Refrigerator, Stainless Steel Appliances, Washer, Water Heater, Range Hood, Microwave
Fireplace Y
Appliance Built-In Microwave, Built-In Range, Dishwasher, Disposal, Dryer, Dryer - Front Loading, Exhaust Fan, Oven/Range - Electric, Refrigerator, Stainless Steel Appliances, Washer, Water Heater, Range Hood, Microwave
Heat Source Electric
Exterior
Garage Spaces 2.0
Parking On Site 2
Utilities Available Cable TV Available, Fiber Optics Available
Amenities Available Basketball Courts, Boat Ramp, Pool - Outdoor, Pool Mem Avail, Swimming Pool, Tennis Courts, Tot Lots/Playground
Water Access N
Roof Type Asphalt
Accessibility None
Total Parking Spaces 2
Garage N
Building
Story 3+
Sewer Public Sewer
Water Public
Architectural Style Traditional
Level or Stories 3+
Additional Building Above Grade, Below Grade
Structure Type Dry Wall
New Construction N
Schools
Elementary Schools Springwoods
Middle Schools Lake Ridge
High Schools Woodbridge
School District Prince William County Public Schools
Others
Pets Allowed Y
HOA Fee Include Common Area Maintenance,Pool(s),Recreation Facility
Senior Community No
Tax ID 8193-86-2595
Ownership Fee Simple
SqFt Source Assessor
Acceptable Financing Cash, Conventional, FHA, FNMA, FMHA, USDA, VA, VHDA, Other
Listing Terms Cash, Conventional, FHA, FNMA, FMHA, USDA, VA, VHDA, Other
Financing Cash,Conventional,FHA,FNMA,FMHA,USDA,VA,VHDA,Other
Special Listing Condition Standard
Pets Allowed No Pet Restrictions
Read Less Info
Want to know what your home might be worth? Contact us for a FREE valuation!

Our team is ready to help you sell your home for the highest possible price ASAP

Bought with Non Member • Non Subscribing Office

"My job is to find and attract mastery-based agents to the office, protect the culture, and make sure everyone is happy! "
14291 Park Meadow Drive Suite 500, Chantilly, VA, 20151

