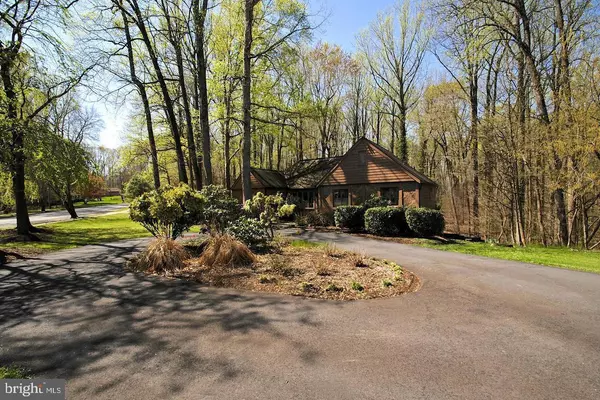$545,000
$549,900
0.9%For more information regarding the value of a property, please contact us for a free consultation.
5 Beds
3 Baths
2,886 SqFt
SOLD DATE : 12/13/2019
Key Details
Sold Price $545,000
Property Type Single Family Home
Sub Type Detached
Listing Status Sold
Purchase Type For Sale
Square Footage 2,886 sqft
Price per Sqft $188
Subdivision Saltworks On Severn
MLS Listing ID MDAA392454
Sold Date 12/13/19
Style Craftsman
Bedrooms 5
Full Baths 2
Half Baths 1
HOA Fees $8/ann
HOA Y/N Y
Abv Grd Liv Area 1,836
Originating Board BRIGHT
Year Built 1979
Annual Tax Amount $5,486
Tax Year 2018
Lot Size 0.650 Acres
Acres 0.65
Property Description
This home setting and community feels so secluded, its hard to believe that its just minutes from the Annapolis Mall and Route 50. Off Epping Forest Road, the water privileged community of Saltworks on the Severn features large spacious lots and excellent Severn River access. This home has deep thick woods behind it giving you a private feeling as you relax in the hot tub on the back deck after a long day, or drink your morning coffee overlooking the woods and wildlife. The main floor master is sure to please with a fireplace, large closet space, built in cabinetry and private master stacked laundry units. Two generous bedrooms give the home a classic rancher feeling, but the additional loft office and bedrooms upstairs make this a much larger home than it appears. The full finished walkout basement is connected to the garage entryway, has unlimited potential and tons of storage. Wood flooring throughout the main level, custom beamed ceiling in the dining room and multiple large windows facing the wooded area are some of our favorite features. The updated kitchen with granite counters, stainless steel appliances and gas fireplace offers a nice eat in area, access to the deck and dining room.You ll love the flow of this house and the welcoming circular driveway with more than enough off street parking!
Location
State MD
County Anne Arundel
Zoning R1
Rooms
Basement Full, Fully Finished, Rear Entrance, Daylight, Full, Garage Access, Heated, Improved, Shelving, Walkout Level, Workshop
Main Level Bedrooms 3
Interior
Interior Features Breakfast Area, Built-Ins, Chair Railings, Ceiling Fan(s), Crown Moldings, Dining Area, Entry Level Bedroom, Exposed Beams, Kitchen - Eat-In, Kitchen - Table Space, Primary Bath(s), Upgraded Countertops, Wood Floors
Hot Water Electric
Heating Heat Pump(s)
Cooling Central A/C, Heat Pump(s)
Flooring Hardwood, Carpet
Fireplaces Number 3
Fireplaces Type Wood, Gas/Propane
Equipment Cooktop, Dishwasher, Disposal, Dryer, Exhaust Fan, Icemaker, Oven - Single, Oven/Range - Gas, Range Hood, Refrigerator, Washer
Fireplace Y
Appliance Cooktop, Dishwasher, Disposal, Dryer, Exhaust Fan, Icemaker, Oven - Single, Oven/Range - Gas, Range Hood, Refrigerator, Washer
Heat Source Electric
Laundry Basement, Main Floor
Exterior
Exterior Feature Deck(s)
Parking Features Garage - Side Entry
Garage Spaces 10.0
Utilities Available Cable TV Available, Fiber Optics Available, Under Ground
Amenities Available Water/Lake Privileges
Water Access Y
Water Access Desc Canoe/Kayak,Private Access
View Trees/Woods
Roof Type Asphalt
Accessibility Other
Porch Deck(s)
Attached Garage 2
Total Parking Spaces 10
Garage Y
Building
Story 3+
Foundation Block
Sewer On Site Septic
Water Well
Architectural Style Craftsman
Level or Stories 3+
Additional Building Above Grade, Below Grade
Structure Type Dry Wall,Cathedral Ceilings,Beamed Ceilings
New Construction N
Schools
School District Anne Arundel County Public Schools
Others
Senior Community No
Tax ID 020271390001355
Ownership Fee Simple
SqFt Source Assessor
Horse Property N
Special Listing Condition Standard
Read Less Info
Want to know what your home might be worth? Contact us for a FREE valuation!

Our team is ready to help you sell your home for the highest possible price ASAP

Bought with Floyd B Smith • Coldwell Banker Realty
"My job is to find and attract mastery-based agents to the office, protect the culture, and make sure everyone is happy! "
14291 Park Meadow Drive Suite 500, Chantilly, VA, 20151






