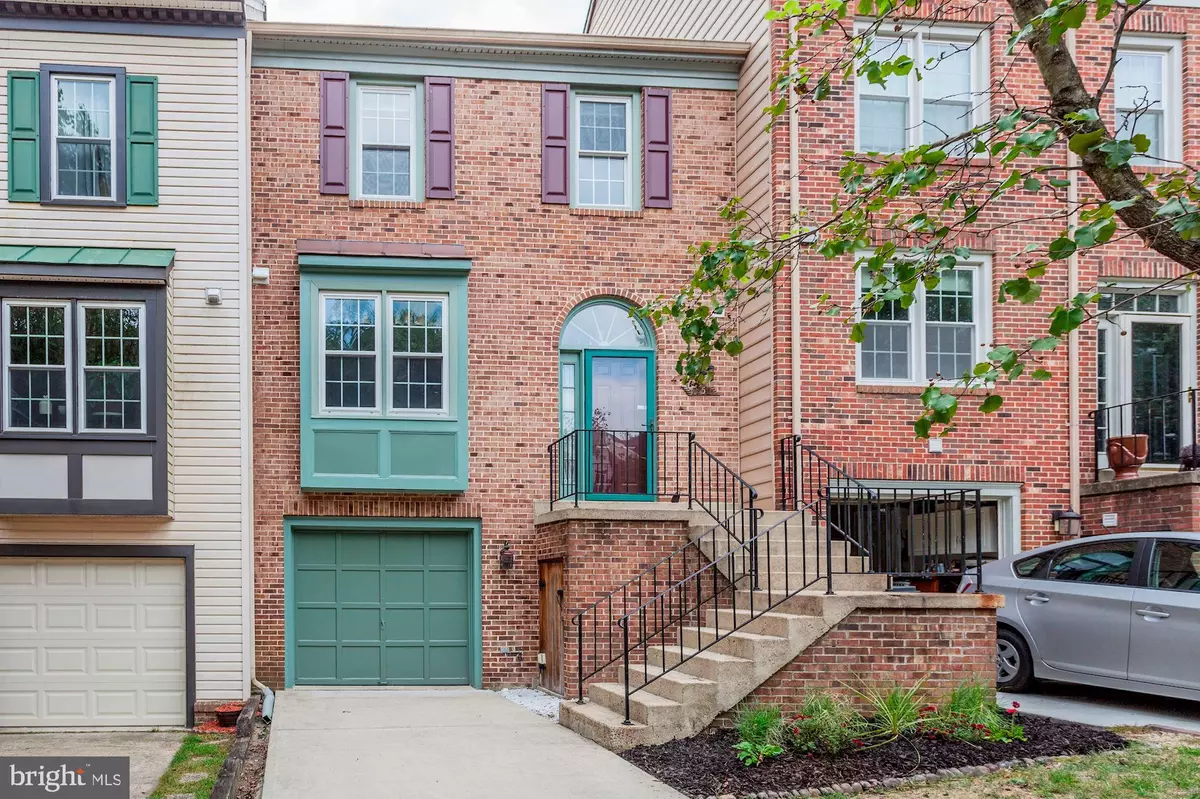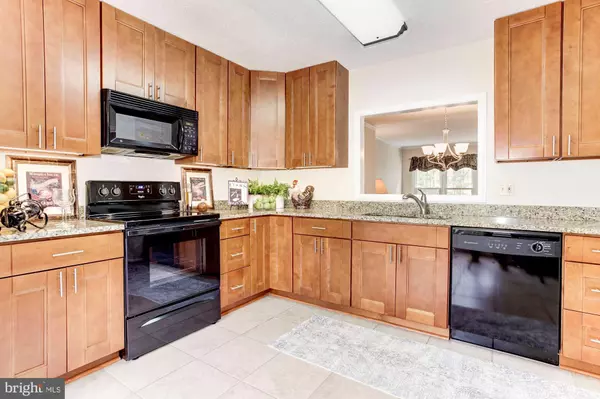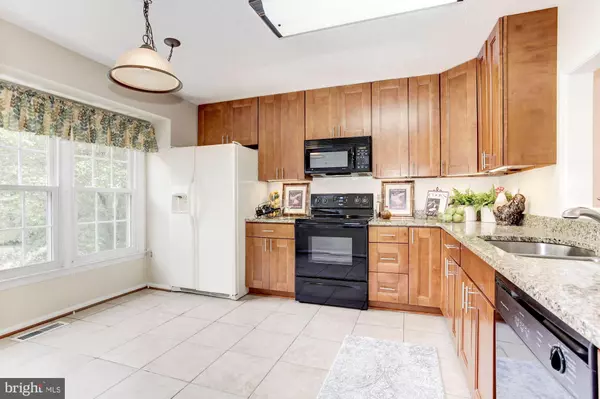$464,000
$469,900
1.3%For more information regarding the value of a property, please contact us for a free consultation.
3 Beds
4 Baths
1,755 SqFt
SOLD DATE : 12/13/2019
Key Details
Sold Price $464,000
Property Type Townhouse
Sub Type Interior Row/Townhouse
Listing Status Sold
Purchase Type For Sale
Square Footage 1,755 sqft
Price per Sqft $264
Subdivision Woods Of Pohick
MLS Listing ID VAFX1087880
Sold Date 12/13/19
Style Colonial
Bedrooms 3
Full Baths 2
Half Baths 2
HOA Fees $109/mo
HOA Y/N Y
Abv Grd Liv Area 1,755
Originating Board BRIGHT
Year Built 1987
Annual Tax Amount $5,084
Tax Year 2019
Lot Size 2,090 Sqft
Acres 0.05
Property Description
Brick three level garage townhome backing to woods. You cant beat this location just off the parkway near metro stop, metro rail , trails and parks. One car garage with two more spaces in the extra wide driveway. Loads of natural light & vaulted ceilings in this open floorplan home. Remodeled kitchen with granite,undercounter lighting, undermount sink and tile floor. Step down living room with marble surround fireplace & access to deck. Dining room with new brush nickle chandelier and room for a hutch. Master suite with cathedral ceilings and his and her closet with organizers . Luxury master bath with separate tub and shower, tile surround and his and her sinks. Full walk out basement with double windows and SGD, brick fireplace, separate finished laundry room & half bath. The front yard is mowed by the association. The back yard is so little maintenance with a concrete covered patio and brick patio facing the trees. Dont miss the great storage area under the front stoop its larger than it looks.
Location
State VA
County Fairfax
Zoning 303
Rooms
Other Rooms Living Room, Dining Room, Primary Bedroom, Bedroom 2, Bedroom 3, Kitchen, Family Room, Foyer, Laundry, Bathroom 2, Primary Bathroom
Basement Walkout Level, Fully Finished
Interior
Interior Features Chair Railings, Crown Moldings, Kitchen - Country, Primary Bath(s), Window Treatments
Hot Water Electric
Heating Heat Pump(s)
Cooling Heat Pump(s)
Flooring Carpet, Tile/Brick, Hardwood
Fireplaces Number 2
Fireplaces Type Wood, Brick, Mantel(s), Marble
Equipment Built-In Microwave, Dishwasher, Disposal, Dryer, Icemaker, Oven/Range - Electric, Refrigerator, Washer
Fireplace Y
Window Features Vinyl Clad,Screens,Insulated,Double Pane
Appliance Built-In Microwave, Dishwasher, Disposal, Dryer, Icemaker, Oven/Range - Electric, Refrigerator, Washer
Heat Source Electric
Laundry Lower Floor
Exterior
Exterior Feature Deck(s), Patio(s)
Parking Features Garage - Front Entry
Garage Spaces 1.0
Fence Rear
Amenities Available Tot Lots/Playground
Water Access N
View Trees/Woods
Roof Type Asphalt
Accessibility None
Porch Deck(s), Patio(s)
Attached Garage 1
Total Parking Spaces 1
Garage Y
Building
Lot Description No Thru Street
Story 3+
Foundation Slab
Sewer Public Sewer
Water Public
Architectural Style Colonial
Level or Stories 3+
Additional Building Above Grade, Below Grade
Structure Type Dry Wall
New Construction N
Schools
Elementary Schools Rolling Valley
Middle Schools Key
High Schools John R. Lewis
School District Fairfax County Public Schools
Others
Pets Allowed Y
HOA Fee Include Trash,Snow Removal,Common Area Maintenance
Senior Community No
Tax ID 0894 19 0045
Ownership Fee Simple
SqFt Source Assessor
Horse Property N
Special Listing Condition Standard
Pets Allowed Cats OK, Dogs OK
Read Less Info
Want to know what your home might be worth? Contact us for a FREE valuation!

Our team is ready to help you sell your home for the highest possible price ASAP

Bought with Munirshah Dellawar • Samson Properties

"My job is to find and attract mastery-based agents to the office, protect the culture, and make sure everyone is happy! "
14291 Park Meadow Drive Suite 500, Chantilly, VA, 20151






