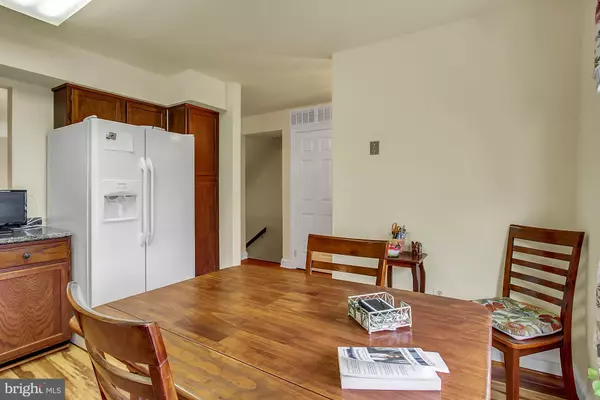$202,000
$199,900
1.1%For more information regarding the value of a property, please contact us for a free consultation.
2 Beds
3 Baths
2,040 SqFt
SOLD DATE : 12/13/2019
Key Details
Sold Price $202,000
Property Type Condo
Sub Type Condo/Co-op
Listing Status Sold
Purchase Type For Sale
Square Footage 2,040 sqft
Price per Sqft $99
Subdivision White Oak
MLS Listing ID MDHR240378
Sold Date 12/13/19
Style Colonial
Bedrooms 2
Full Baths 1
Half Baths 2
Condo Fees $75/mo
HOA Fees $2/ann
HOA Y/N Y
Abv Grd Liv Area 1,360
Originating Board BRIGHT
Year Built 1988
Annual Tax Amount $2,722
Tax Year 2019
Property Description
Welcome to 1065 Wingate! This truly unique 2 bed, 1 full, 2 1/2 bath town home will be unlike any other town home you will see! First floor features kitchen with pass through to dining room, new stove and dishwasher, laminate flooring, and sunny front facing windows. There is a half bath and closet upon entry into this home. Next is a large dining room, with railing, that overlooks the lower level living room. Head down the steps to the large living room with 2 story ceilings and abundant windows. The wood burning fireplace adds to the ambiance of this unique room. Sliding doors off the living room lead to the outdoor patio, which backs to the woods. There is a wet bar tucked in the corner of this living room. Also NEW powder room was just installed for convenience off this living room. Plenty of storage and washer and dryer are in the unfinished portion of the lower level. Next, go back upstairs two floors and find 2 large bedrooms, both with vaulted ceilings and unique shelving above the closet spaces. The master bedroom has skylights to make your space even brighter. There is a large walk in closet in the hallway and a linen closet in the master bedroom. The bedrooms share a jack and jill bath. The second bedroom has a large double closet, and bright sunny windows. Don't miss the opportunity to check out this one of a kind town home! Home comes with 1 year Home Warranty.
Location
State MD
County Harford
Zoning R2
Rooms
Other Rooms Living Room, Dining Room, Bedroom 2, Kitchen, Bedroom 1, Half Bath
Basement Other, Daylight, Full, Combination, Connecting Stairway, Heated, Interior Access, Outside Entrance, Partially Finished, Rear Entrance, Walkout Level, Windows
Interior
Interior Features Carpet, Ceiling Fan(s), Dining Area, Formal/Separate Dining Room, Kitchen - Country, Kitchen - Table Space, Primary Bath(s), Skylight(s), Walk-in Closet(s), Wet/Dry Bar
Hot Water Electric
Heating Heat Pump(s)
Cooling Central A/C, Heat Pump(s)
Flooring Carpet, Laminated, Vinyl, Tile/Brick
Fireplaces Number 1
Fireplaces Type Wood
Equipment Built-In Microwave, Built-In Range, Dishwasher, Dryer - Electric, Icemaker, Oven - Self Cleaning, Oven/Range - Electric, Stove, Washer, Water Heater
Furnishings No
Fireplace Y
Window Features Screens,Skylights
Appliance Built-In Microwave, Built-In Range, Dishwasher, Dryer - Electric, Icemaker, Oven - Self Cleaning, Oven/Range - Electric, Stove, Washer, Water Heater
Heat Source Electric
Laundry Basement
Exterior
Amenities Available None
Water Access N
Roof Type Asbestos Shingle
Accessibility None
Garage N
Building
Story 3+
Sewer Public Sewer
Water Public
Architectural Style Colonial
Level or Stories 3+
Additional Building Above Grade, Below Grade
Structure Type Dry Wall,Cathedral Ceilings,9'+ Ceilings,2 Story Ceilings
New Construction N
Schools
Elementary Schools Homestead/Wakefield
Middle Schools Bel Air
High Schools Bel Air
School District Harford County Public Schools
Others
Pets Allowed Y
HOA Fee Include Common Area Maintenance
Senior Community No
Tax ID 1303247910
Ownership Condominium
Acceptable Financing Cash, Conventional, FHA
Horse Property N
Listing Terms Cash, Conventional, FHA
Financing Cash,Conventional,FHA
Special Listing Condition Standard
Pets Allowed Cats OK, Dogs OK
Read Less Info
Want to know what your home might be worth? Contact us for a FREE valuation!

Our team is ready to help you sell your home for the highest possible price ASAP

Bought with Heather A Santos • RE/MAX Components
"My job is to find and attract mastery-based agents to the office, protect the culture, and make sure everyone is happy! "
14291 Park Meadow Drive Suite 500, Chantilly, VA, 20151






