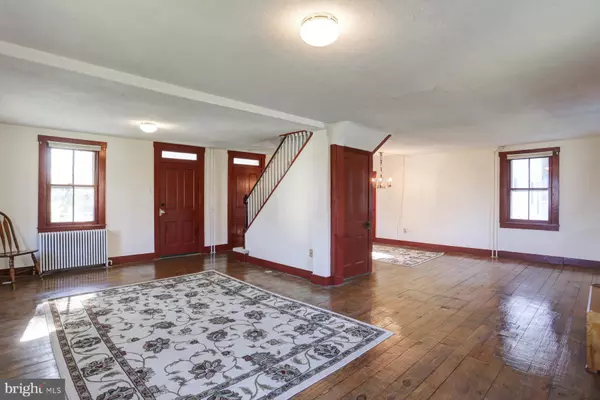$190,000
$195,000
2.6%For more information regarding the value of a property, please contact us for a free consultation.
4 Beds
2 Baths
2,278 SqFt
SOLD DATE : 12/13/2019
Key Details
Sold Price $190,000
Property Type Single Family Home
Sub Type Detached
Listing Status Sold
Purchase Type For Sale
Square Footage 2,278 sqft
Price per Sqft $83
Subdivision Victorias Pond
MLS Listing ID PALA140594
Sold Date 12/13/19
Style Colonial,Traditional
Bedrooms 4
Full Baths 2
HOA Fees $10/ann
HOA Y/N Y
Abv Grd Liv Area 2,278
Originating Board BRIGHT
Year Built 1900
Annual Tax Amount $3,651
Tax Year 2020
Lot Size 0.600 Acres
Acres 0.6
Lot Dimensions 0.00 x 0.00
Property Description
Welcome home to this spacious charming farmhouse located in the Victoria's Pond neighborhood. This home features an updated kitchen with a large pantry, separate dining room, and large open country style living room, a convenient laundry room with outside exit to backyard and pool, and a remodeled downstairs full bath. Upstairs you'll find 5 possible bedrooms, or make one an office, study, or game room, and a large full bath. As a bonus you'll even find finished space in the attic. Enjoy spending time outside relaxing on your full front porch or entertaining on the patio, deck and pool area in the back yard. There is also a shed included for additional storage. Home has economic gas heat, a newer hot water heater, uv light and water softener, new electrical panel with a generator setup, new front porch railing and a freshly painted porch and living room. Such a great blend of old and new - a house with character, history, and charm!
Location
State PA
County Lancaster
Area West Donegal Twp (10516)
Zoning RESIDENTIAL
Rooms
Other Rooms Living Room, Dining Room, Primary Bedroom, Bedroom 2, Bedroom 3, Bedroom 4, Kitchen, Study, Laundry
Basement Full, Outside Entrance, Sump Pump, Unfinished, Side Entrance
Interior
Interior Features Additional Stairway, Dining Area, Tub Shower, Water Treat System
Hot Water Natural Gas
Heating Hot Water, Radiator
Cooling Window Unit(s)
Flooring Hardwood
Equipment Built-In Microwave, Dishwasher, Oven/Range - Gas, Water Conditioner - Owned
Appliance Built-In Microwave, Dishwasher, Oven/Range - Gas, Water Conditioner - Owned
Heat Source Natural Gas
Laundry Main Floor
Exterior
Exterior Feature Deck(s), Patio(s), Porch(es)
Garage Spaces 4.0
Pool Above Ground
Utilities Available Cable TV Available, Electric Available, Phone Available, Sewer Available, Water Available
Amenities Available Other
Water Access N
Roof Type Composite,Rubber,Shingle
Accessibility None
Porch Deck(s), Patio(s), Porch(es)
Total Parking Spaces 4
Garage N
Building
Lot Description Front Yard, Rear Yard
Story 2.5
Sewer Public Sewer
Water Well
Architectural Style Colonial, Traditional
Level or Stories 2.5
Additional Building Above Grade, Below Grade
New Construction N
Schools
School District Elizabethtown Area
Others
HOA Fee Include Common Area Maintenance
Senior Community No
Tax ID 160-82201-0-0000
Ownership Fee Simple
SqFt Source Assessor
Acceptable Financing Cash, Conventional
Listing Terms Cash, Conventional
Financing Cash,Conventional
Special Listing Condition Standard
Read Less Info
Want to know what your home might be worth? Contact us for a FREE valuation!

Our team is ready to help you sell your home for the highest possible price ASAP

Bought with Andrea T Keiper • Life Changes Realty Group
"My job is to find and attract mastery-based agents to the office, protect the culture, and make sure everyone is happy! "
14291 Park Meadow Drive Suite 500, Chantilly, VA, 20151






