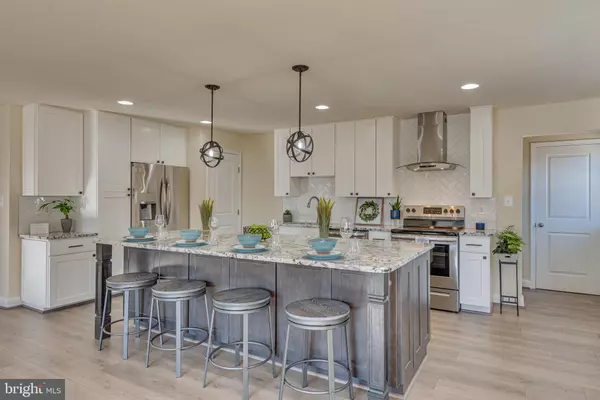$459,900
$459,900
For more information regarding the value of a property, please contact us for a free consultation.
3 Beds
3 Baths
2,972 SqFt
SOLD DATE : 12/13/2019
Key Details
Sold Price $459,900
Property Type Single Family Home
Sub Type Detached
Listing Status Sold
Purchase Type For Sale
Square Footage 2,972 sqft
Price per Sqft $154
Subdivision Timber Ridge
MLS Listing ID MDAA417084
Sold Date 12/13/19
Style Raised Ranch/Rambler,Traditional,Contemporary
Bedrooms 3
Full Baths 3
HOA Y/N N
Abv Grd Liv Area 2,472
Originating Board BRIGHT
Year Built 1954
Annual Tax Amount $4,712
Tax Year 2019
Lot Size 0.459 Acres
Acres 0.46
Property Description
Welcome to this one of a kind, Completely Renovated Custom Home! No Detail Spared! Spacious and Open chef inspired kitchen with beautiful 42" Maple cabinets, granite counters, oversized island with pendants, stainless steel appliances & recessed lighting. Enormous Master suite with soaring cathedral ceilings, skylights, walk-in closet & an exquisite master bath with tiled shower & double bowl vanity. The oversized garages are every mans dream with a hydraulic car lift & a loft over the garage with electric which will make a great office / man cave. This unique home has 2 basements with separate entrances. The basement that is located off the kitchen is partially finished with a full bath, potential in-law suite. The 2nd basement is unfinished & is located in the hall entering into your master suit. Large nicely landscaped yard for your entertaining. Immediate Delivery!
Location
State MD
County Anne Arundel
Zoning R2
Rooms
Other Rooms Living Room, Dining Room, Primary Bedroom, Bedroom 2, Bedroom 3, Kitchen, Primary Bathroom
Basement Partially Finished, Unfinished
Main Level Bedrooms 3
Interior
Interior Features Floor Plan - Open, Kitchen - Gourmet, Kitchen - Island, Water Treat System, Formal/Separate Dining Room, Ceiling Fan(s), Carpet
Heating Forced Air
Cooling Central A/C
Fireplaces Number 1
Equipment Dishwasher, Microwave, Range Hood, Refrigerator, Stove, Stainless Steel Appliances
Appliance Dishwasher, Microwave, Range Hood, Refrigerator, Stove, Stainless Steel Appliances
Heat Source Electric, Oil
Exterior
Parking Features Garage Door Opener, Oversized
Garage Spaces 10.0
Water Access N
Accessibility None
Attached Garage 4
Total Parking Spaces 10
Garage Y
Building
Story 2
Sewer Private Sewer
Water Well
Architectural Style Raised Ranch/Rambler, Traditional, Contemporary
Level or Stories 2
Additional Building Above Grade, Below Grade
New Construction N
Schools
School District Anne Arundel County Public Schools
Others
Pets Allowed Y
Senior Community No
Tax ID 020580001762600
Ownership Fee Simple
SqFt Source Estimated
Acceptable Financing Conventional, FHA
Listing Terms Conventional, FHA
Financing Conventional,FHA
Special Listing Condition Standard
Pets Allowed No Pet Restrictions
Read Less Info
Want to know what your home might be worth? Contact us for a FREE valuation!

Our team is ready to help you sell your home for the highest possible price ASAP

Bought with Christine Nieva • Deausen Realty

"My job is to find and attract mastery-based agents to the office, protect the culture, and make sure everyone is happy! "
14291 Park Meadow Drive Suite 500, Chantilly, VA, 20151






